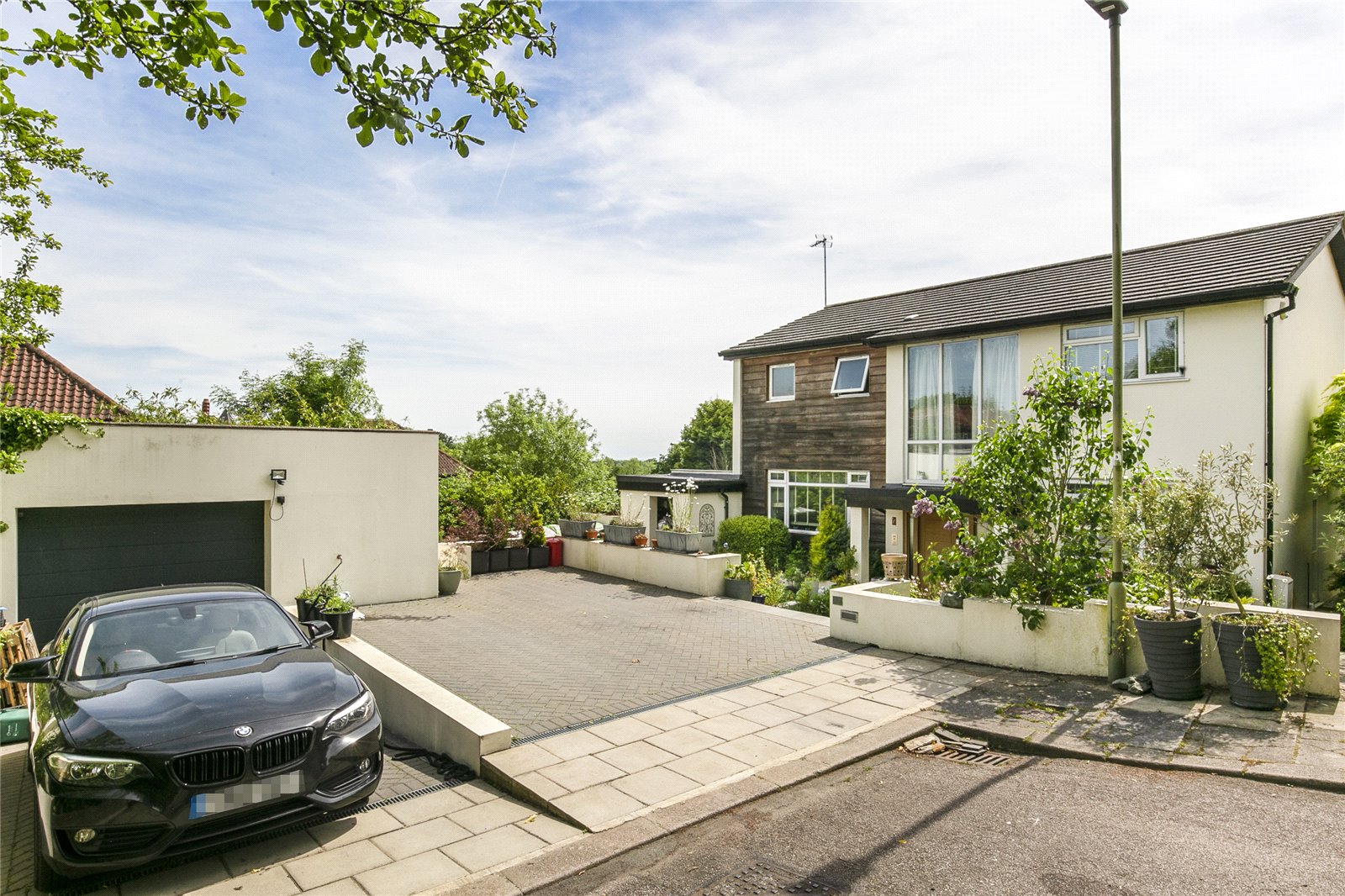The Lincolns, Marsh Lane
- Detached House, House
- 4
- 3
- 3
- Freehold
Key Features:
- Detached House
- Double Bedrooms
- Off street Parking
- Double Garage
- Spacious Garden
- Modern Home
- Close to Amenities
Description:
A spacious and well presented four bedroom detached house, with two separate self contained annexe's, one of which is detached, and a detached double garage, being sold with no onward chain.
The property has been extended across the ground floor to now provide excellent living accommodation, with a large kitchen/diner to the rear adjacent, to a spacious reception room. There is also a sperate living room to the front, along with an office/study, utility room and ample storage cupboards.
Upstairs, the master bedroom is served by a large en suite, with three additional bedrooms having use of the family bathroom.
The Lincolns is a small quiet cul-de-sac in Mill Hill and the property itself occupies a great plot and the end of the road. Allowing for plenty if parking and much privacy.
Council Tax Band G
Local Authority : Barnet Council
Entrance Hallway
Reception Room (6.78m x 3.89m (22'3" x 12'9"))
Living Room (4.10m x 3.94m (13'5" x 12'11"))
Kitchen/Dining Room (6.02m x 4.42m (19'9" x 14'6"))
Bedroom 1 (5.16m x 3.94m (16'11" x 12'11"))
Ensuite Bathroom (2.97m x 2.29m (9'9" x 7'6"))
Bedroom 2 (4.10m x 3.05m (13'5" x 10'0"))
Bedroom 3 (4.04m x 2.97m (13'3" x 9'9"))
Bedroom 4 (2.92m x 2.54m (9'7" x 8'4"))
Summer House (5.36m x 3.35m (17'7" x 11'))
Bathroom (2.26m x 2.03m (7'5" x 6'8"))
Garage (5.36m x 4.85m (17'7" x 15'11"))
Shower Room (2.36m x 1.22m (7'9" x 4'0"))
Shower Room (1.93m x 1.22m (6'4" x 4'0"))
W/C
W/C
Utility Room (1.98m x 1.20m (6'6" x 3'11"))



