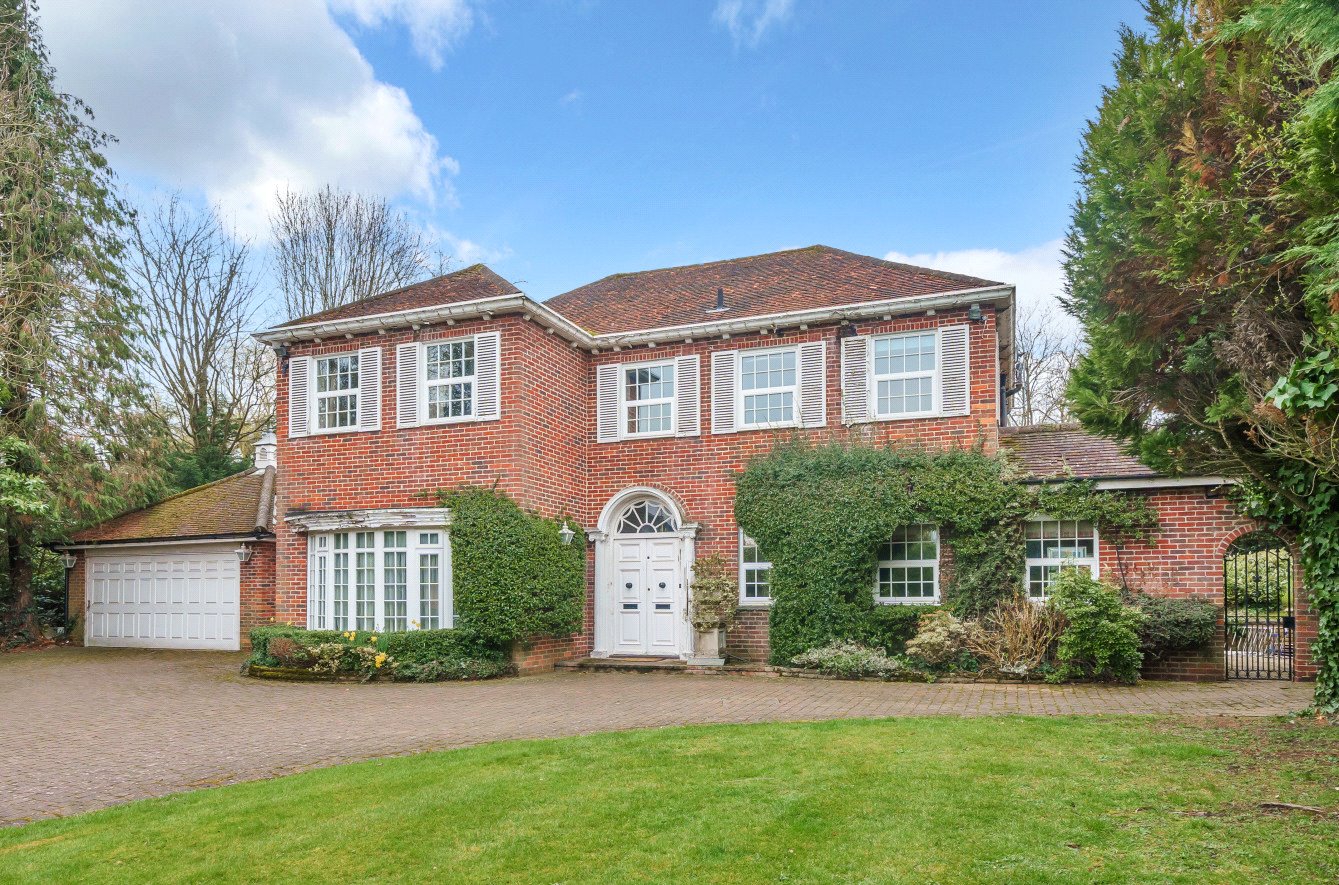The Pastures, Totteridge
- Detached House, House
- 4
- 3
- 2
Key Features:
- Georgian Style Detached Residence
- Impressive Sweeping Drive
- Enormous Potential To Extend STPP
- Excellent Entertaining Space
- 4 Bedrooms
- 2 Bathrooms
- 3 Reception Rooms
- Kitchen/Breakfast Room
- Guest cloakroom
- Sought After Cul De Sac
- Large Garden
Description:
Set behind an impressive driveway is this beautiful Georgian style detached family residence with enormous potential to either extend or re-build, subject to planning permission.
Located in this highly sought after cul-de-sac in the heart of Totteridge sits Abbotswood. This large 4 bedroom, 2 bathroom detached family home with 3 reception rooms offers bright and spacious accommodation which is ideal for both family living and entertaining. Further benefits include a sizeable garden, parking for numerous cars and garaging for 3 cars.
The Pastures is situated in the heart of Totteridge and provides convenient access to the boutiques and restaurants of Whetstone High Road, the open spaces of Totteridge Green and Totteridge Common, a choice of first class schooling and places of worship. Totteridge & Whetstone underground station (Northern Line) is nearby and with road links into and out of London also within easy reach.
Council Tax Band: G
Local Authority : Barnet Council
Freehold
Entrance Hall
Guest Cloakroom
Reception Room (6.99m x 4.22m (22'11" x 13'10"))
Reception Room 2 (5.03m x 4.22m (16'6" x 13'10"))
Dining Room (4.93m x 2.92m (16'2" x 9'7"))
Kitchen / Breakfast Room (7.14m x 4.22m (23'5" x 13'10"))
Stairs to FIRST FLOOR
Bedroom 1 (4.88m x 4.34m (16'0" x 14'3"))
Ensuite Bathroom
Bedroom 2 (4.27m x 4.20m (14'0" x 13'9"))
Bedroom 3 (4.20m x 3.12m (13'9" x 10'3"))
Bedroom 4 (3.66m x 2.18m (12'0" x 7'2"))
Family Bathroom
Garden (16.40m x 15.70m (53'10" x 51'6"))
Garage (8.13m x 5.05m (26'8" x 16'7"))
2nd Garage (Unmeasured)



