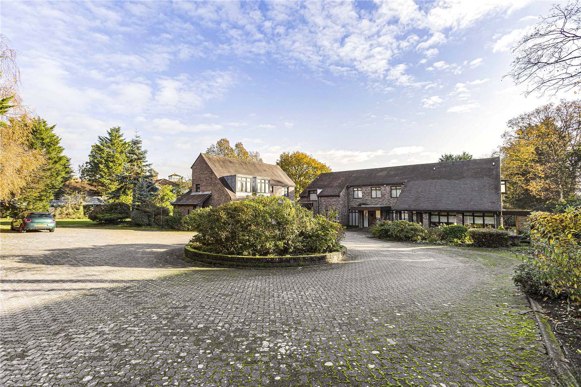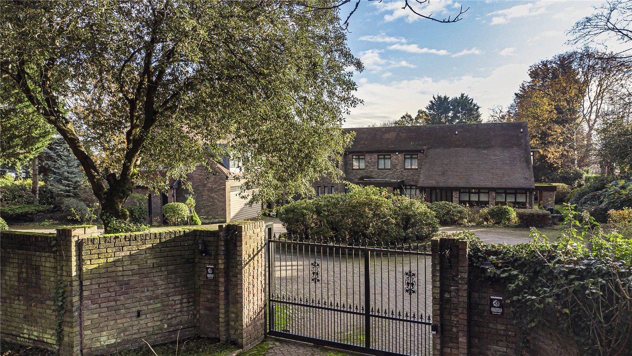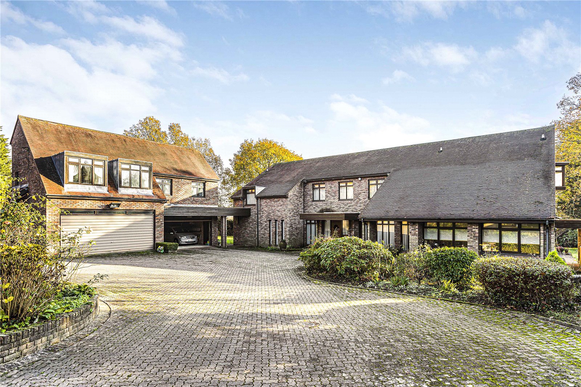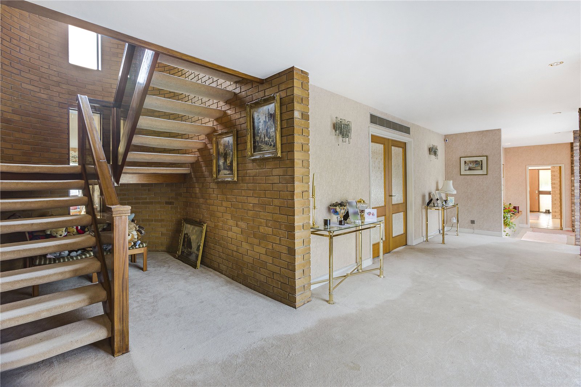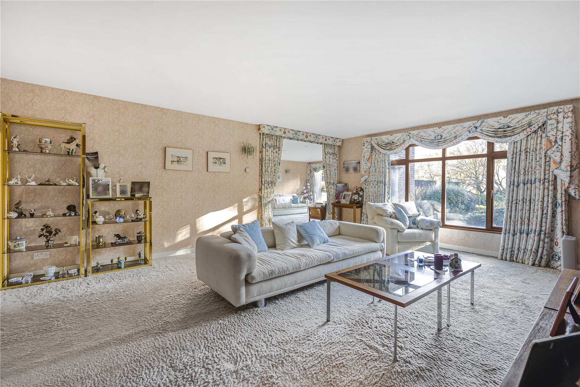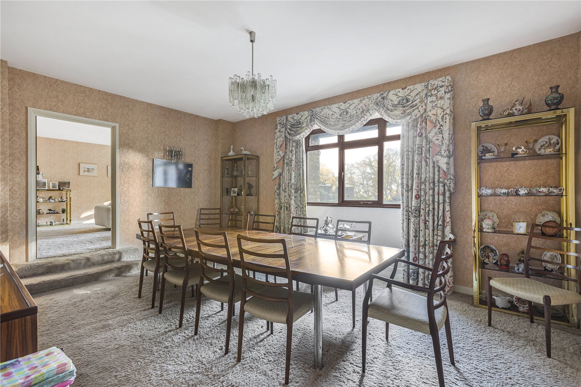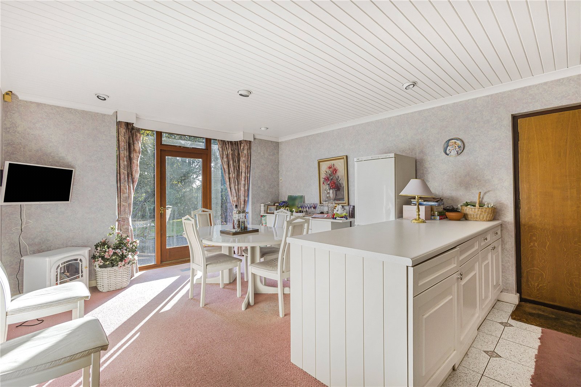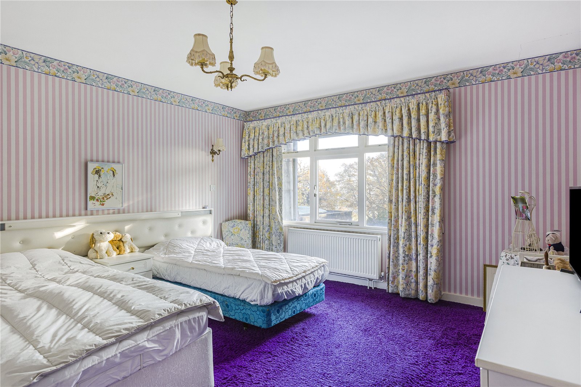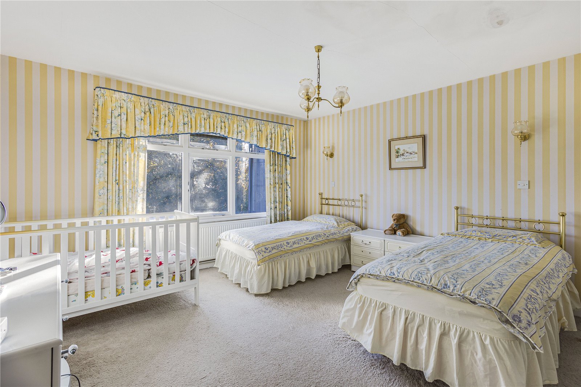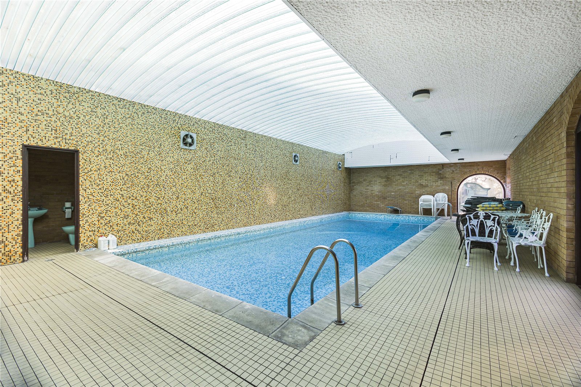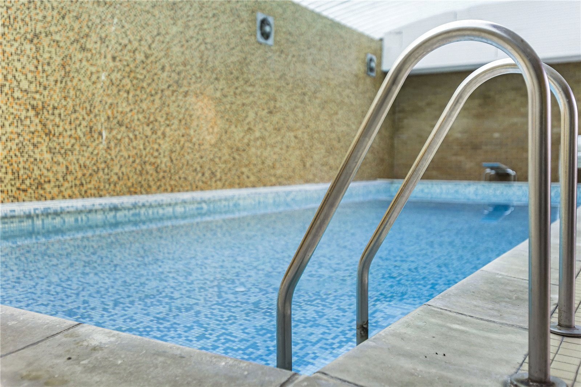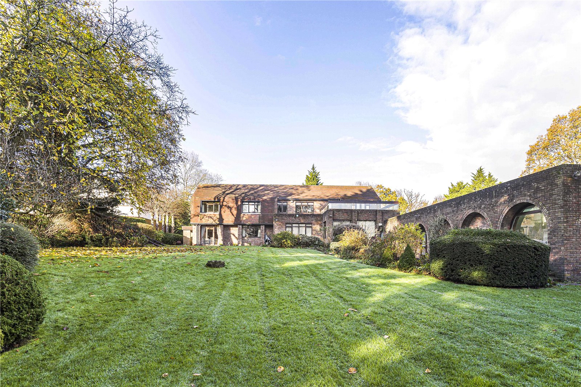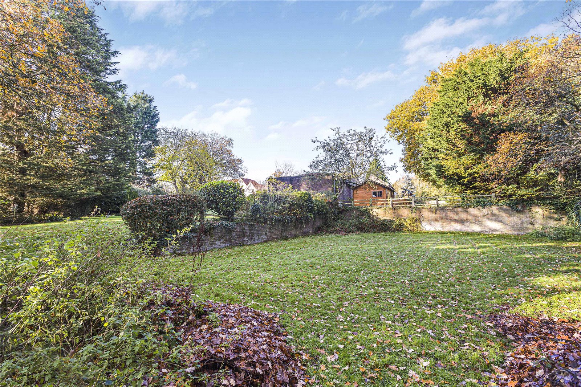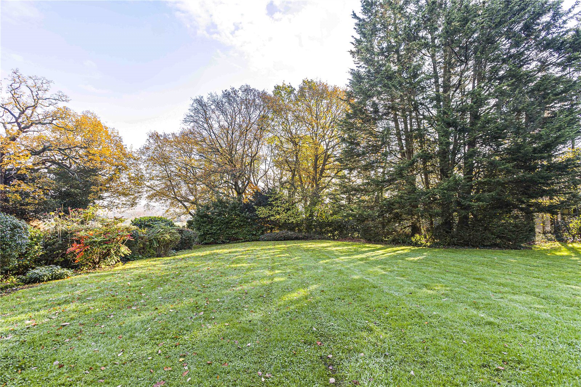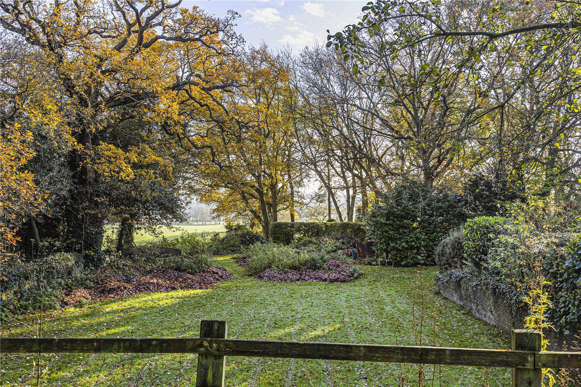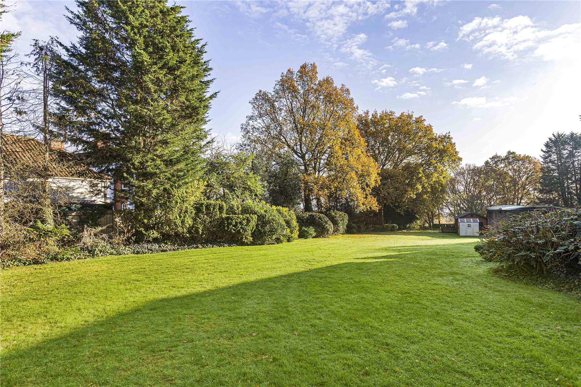Totteridge Common, Totteridge
- Detached House, House
- 8
- 4
- 5
Key Features:
- Sole Agents
- Impressive Detached Family Home
- In The Heart of Totteridge Village
- 8 Bedrooms
- Planning Permission
- 5 Bathrooms
- 4 Reception Rooms
- Indoor Swimming Pool
- Detached Quadruple Garage
- Annexe
- 7629 square feet
- South Facing Garden
- Planning Permission Granted
Description:
An impressive detached family home together with a separate, 2 bedroom apartment/annexe in a highly sought after address in the heart of Totteridge Common standing in grounds of just over an acre of the south side of Totteridge Common.
This mid-20th century architecturally designed family home comprises of many good sized reception rooms, a large kitchen/breakfast room, an office, a plant room, bedroom six, downstairs guest cloakroom and to complete the ground floor there are leisure facilities that include a sauna, two changing rooms and a full size indoor swimming pool.
To the first floor there is the principal suite with a balcony, an ensuite bathroom and built in wardrobes, there are three further double bedrooms with bedroom four having access to a dressing room/ bedroom five. To complete this floor there is a family bathroom and a shower room along with a separate wc.
There is a detached quadruple garage with an annexe which includes two bedrooms, a living room, kitchen and a family bathroom along with a private garden.
To the front of the property there is a driveway providing off road parking for numerous vehicles and access to the garage/ annexe.
To the rear and side of their property there is a well maintained rear garden and trees to the borders with south facing views over Totteridge Valley.
Currently this property has full planning permission for large ground floor, first floor, side & full extension if required and new build.
The house is situated within easy reach of Totteridge Underground station (Northern Line), Oakleigh Park and Mill Hill Broadway Mainline stations are also nearby as is Whetstone shopping centre, which includes Waitrose, Boots, Marks & Spencer and many individual boutiques and restaurants. The property is well located for travel by road being close to the M25, A1(M) and M1. The surrounding area offers a wide choice of excellent schools including Mill Hill, North London Collegiate, QE Boys and Girls and Haberdasher's Aske.
To make an appointment please contact Paul Brown Prime Sales paul@statons.com 07867510540 or Nick Staton Prime Sales nick@statons.com 020 8445 3694.
Local authority: Barnet Council
Council tax band: H
Freehold
Entrance Hall (11.79m x 6.20m (38'8" x 20'4"))
Guest Cloakroom
Lounge (6.50m x 5.03m (21'4" x 16'6"))
Sitting Room (6.50m x 4.90m (21'4" x 16'1"))
Dining Room (5.74m x 4.06m (18'10" x 13'4"))
Kitchen (5.26m x 3.66m (17'3" x 12'0"))
Breakfast Room (5.74m x 4.06m (18'10" x 13'4"))
Office (2.62m x 1.90m (8'7" x 6'3"))
Bedroom 6 (4.45m x 3.70m (14'7" x 12'2"))
Plant Room (3.35m x 1.93m (11' x 6'4"))
Downstairs Shower Room
Swimming Pool
2 Changing Rooms
Play Room (3.50m x 1.70m (11'6" x 5'7"))
WC
Sauna (2.16m x 1.78m (7'1" x 5'10"))
FIRST FLOOR:-
Principle Bedroom (5.92m x 4.42m (19'5" x 14'6"))
En Suite Bathroom
Bedroom 2 (4.32m x 4.06m (14'2" x 13'4"))
Bedroom 3 (4.24m x 3.89m (13'11" x 12'9"))
Bedroom 4 (4.95m x 3.66m (16'3" x 12'0"))
Bedroom 5/Dressing Room (4.27m x 2.87m (14'0" x 9'5"))
Family Shower Room
Separate WC
ANNEXE: Ground Floor
Garage (6.45m x 5.64m (21'2" x 18'6"))
Garage 2 (6.10m x 5.66m (20'0" x 18'7"))
First Floor:-
Living Room (6.25m x 3.10m (20'6" x 10'2"))
Kitchen (4.57m x 2.24m (15' x 7'4"))
Bedroom 1 (4.24m x 2.97m (13'11" x 9'9"))
Bedroom 2 (2.84m x 2.46m (9'4" x 8'1"))
Bathroom
Store (4.00m x 2.50m (13'1" x 8'2"))



