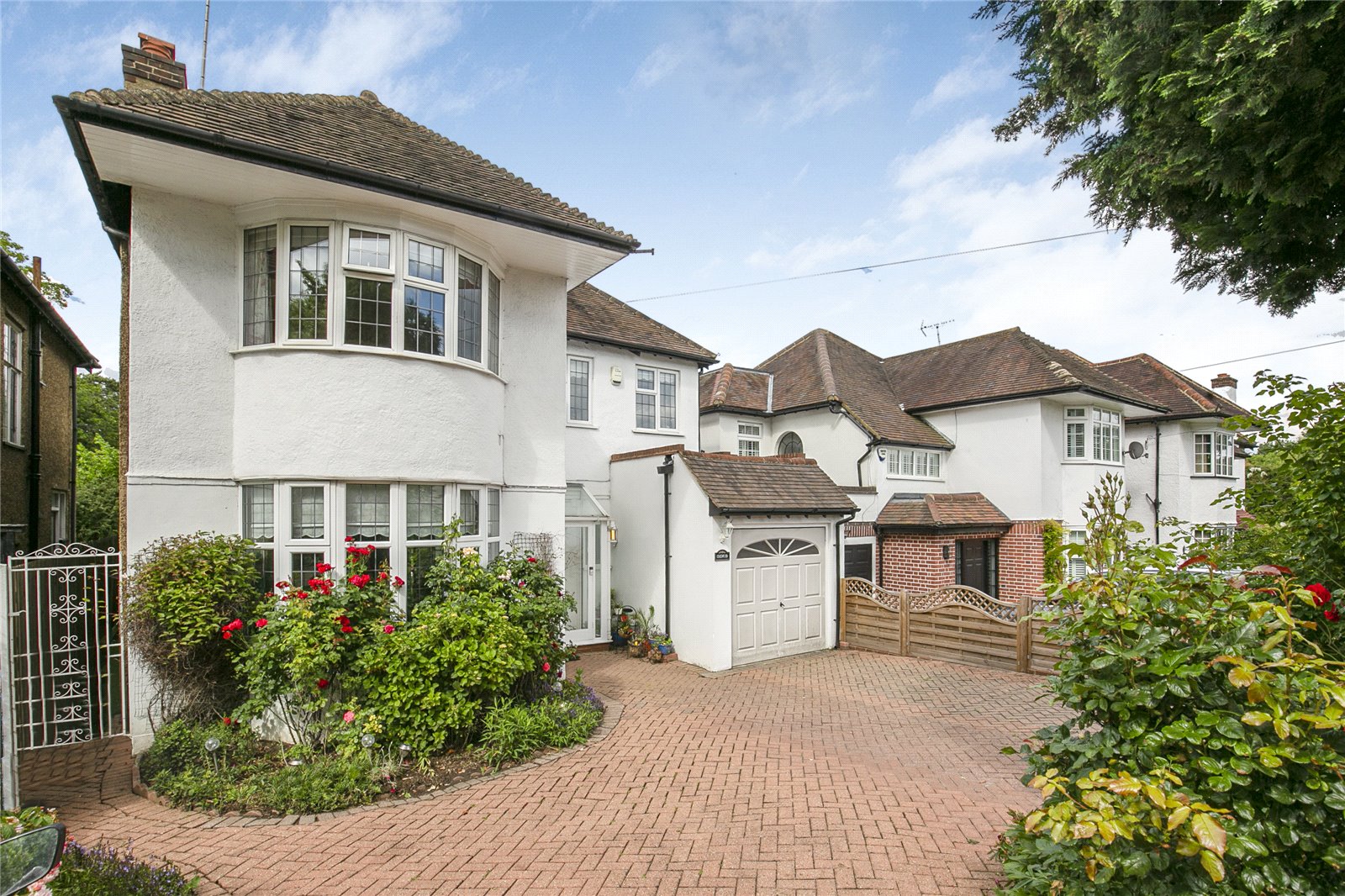Totteridge Lane, London
- Detached House, House
- 4
- 3
- 3
Key Features:
- Detached House
- 4 Double Bedrooms
- 3 Bathrooms
- 3 Reception Rooms
- Fitted Kitchen
- Cloakroom/WC
- Close to Amenities
- Well Established Garden
- Garage
- Off Street Parking
Description:
Situated within walking distance of Totteridge underground station and Whetstone shopping centre is this delightful 4 bedroom, 3 bathroom, detached family home. The property also benefits from a third reception room, a modern fitted kitchen, well established garden with good sized lawn and patio and a front drive leading to the garage.
All rooms are accessible from the spacious
entrance hall including 2 separate reception rooms, a tv room/study, well equipped kitchen and a utility room. On the 1st floor there is a principal bedroom with en-suite shower, 2 further double bedrooms with a Jack & Jill bathroom, a family bathroom, and a 4th bedroom. The property also has the potential to extend to the rear and into the loft (subject to the usual planning consents).
There are a number of good schools in close proximety including St Andrews on Totteridge Green. Totteridge Tennis and Cricket Clubs, South Herts Golf course, Darlands, Totteridge Fields and the valley river walk are all nearby.
Council Tax Band G
Local Authority : Barnet Council
Entrance Hallway
Living Room (4.72m x 3.96m (15'6" x 13'))
Dining Room (4.24m x 3.78m (13'11" x 12'5"))
Family Room (3.86m x 2.40m (12'8" x 7'10"))
Kitchen (4.04m x 2.57m (13'3" x 8'5"))
Bedroom 1 (4.30m x 3.76m (14'1" x 12'4"))
En-suite (3.20m x 2.26m (10'6" x 7'5"))
Bedroom 2 (5.03m x 4.10m (16'6" x 13'5"))
Bedroom 3 (5.00m x 4.98m (16'5" x 16'4"))
En-suite (1.88m x 1.17m (6'2" x 3'10"))
Bedroom 4 (2.67m x 2.40m (8'9" x 7'10"))
Bathroom (1.88m x 1.70m (6'2" x 5'7"))
Log Cabin (3.56m x 2.72m (11'8" x 8'11"))
Garage (4.52m x 2.62m (14'10" x 8'7"))
W/C
Utility Room



