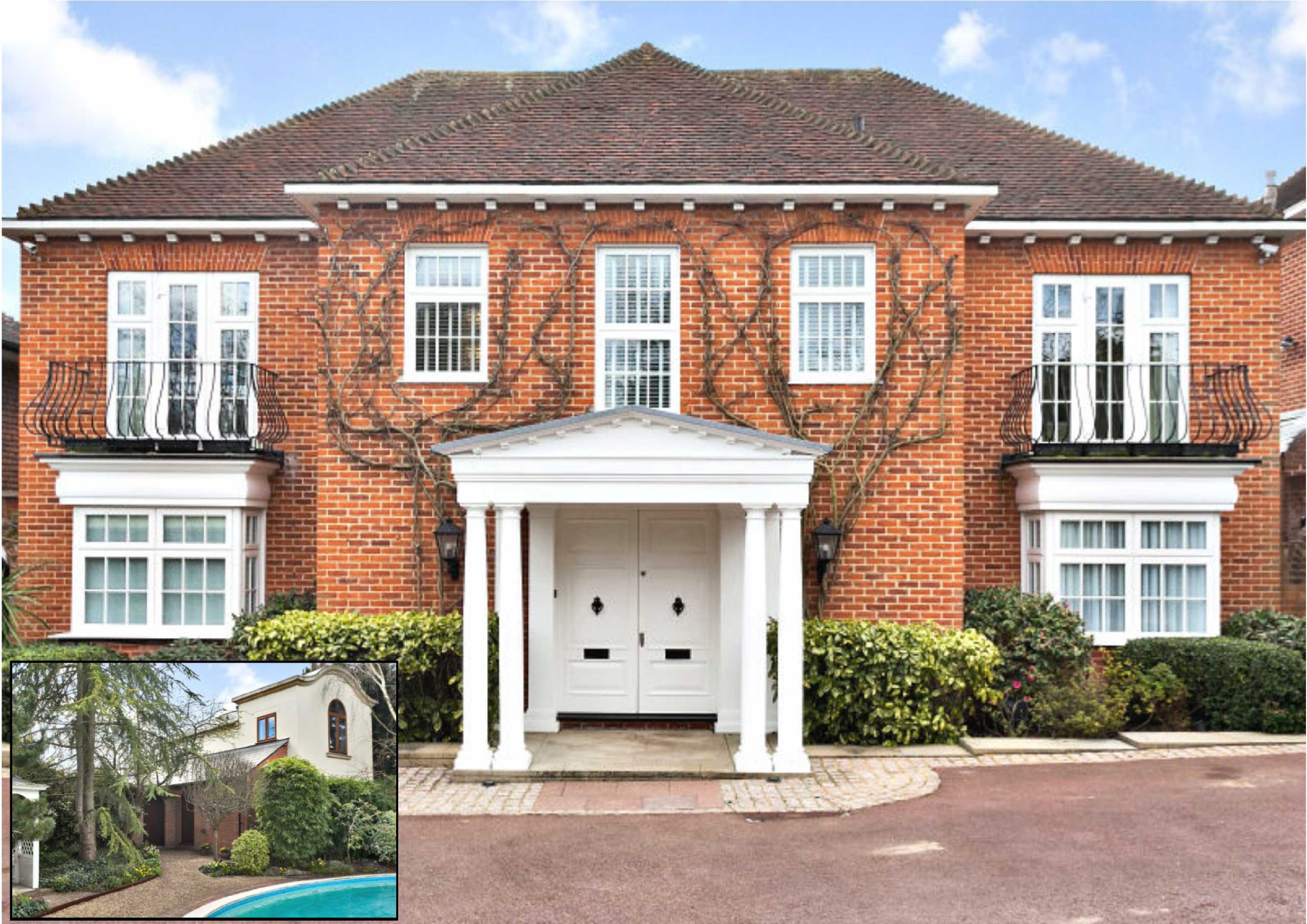Totteridge Lane, Totteridge
- Detached House, House
- 5
- 4
- 4
Key Features:
- Sole Agents
- Georgian Style Double Fronted Home
- 4,000 sq ft of accommodation
- Detached Lodge of approx 1,200 sq ft
- Swimming Pool
- South Facing Gardens
- Balconies
- Irrigation System and Discreet Lighting
Description:
Barlodian House is an impressive Georgian-style double fronted detached residence complete with a detached self-contained lodge offering beautifully presented and versatile accommodation.
Barlodian House
GROUND FLOOR
Entrance Hall (5.82m x 3.02m (19'1" x 9'11"))
Dining Room (4.93m x 3.33m (16'2" x 10'11"))
Drawing Room (7.34m x 4.24m (24'1" x 13'11"))
T.V Room (3.89m x 3.43m (12'9" x 11'3"))
Kitchen / Breakfast Area (6.35m x 4.47m (20'10" x 14'8"))
Utility (5.40m x 1.60m (17'9" x 5'3"))
FIRST FLOOR
Master Bedroom
Balcony
En-suite Bathroom
Bedroom Two (3.56m x 3.38m (11'8" x 11'1"))
En-suite Shower Room
Bedroom Three (4.67m x 3.40m (15'4" x 11'2"))
Balcony
Bedroom Four (3.90m x 3.86m (12'10" x 12'8"))
Family Bathroom
Barlodian Lodge
Gym (4.00m x 3.76m (13'1" x 12'4"))
Garage (6.73m x 3.76m (22'1" x 12'4"))
Luxury Suite (8.38m x 3.96m (27'6" x 13'))
Guest Cloakroom
Storage



