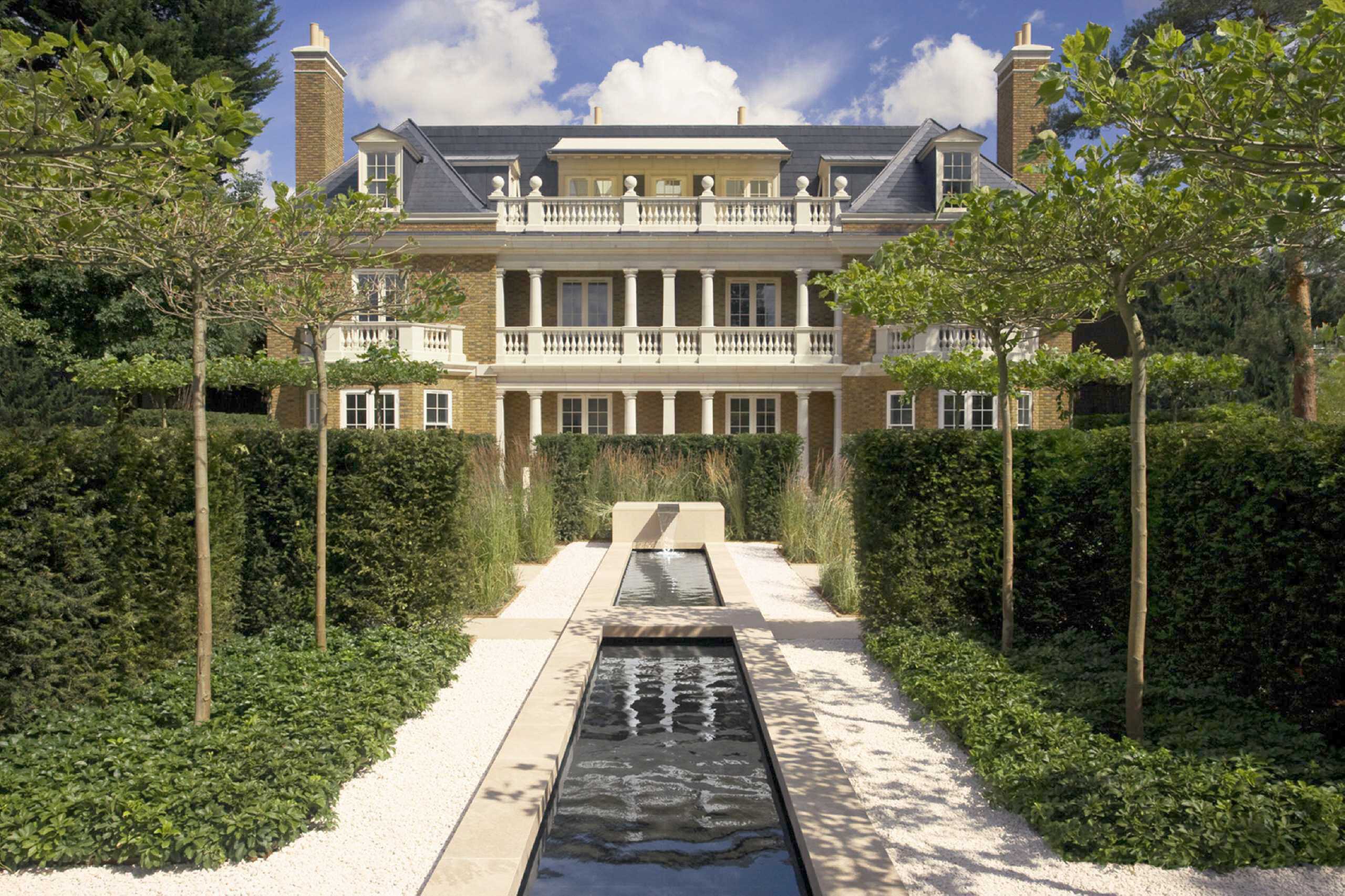Totteridge Lane, Totteridge
- Flat / Apartment
- 2
- 2
- 2
Key Features:
- Sole Agents
- Ground Floor
- Stunning Features
- Two Bedrooms
- 2 Bathrooms
- 1 Reception Room
- Secure Underground Parking
- Premier Road in Totteridge
- Close to amenities
Description:
A stunning ground floor apartment with a private terrace having been designed and built by Domus London to the very highest bespoke standard. This delightful apartment offers many unique features and has the benefit of a gated entrance with secure underground parking and the very latest 'SmartHome' and 'Eco' technology.
Located in a highly sought after setting within close proximity of South Herts Golf Club, Totteridge & Whetstone underground stations and Whetstone multiple shopping, this classically styled masterpiece is set within a sylvan south facing plot affording spectacular apartment living within the leafy environs of Totteridge.
Totteridge is a true oasis, one of London's most exclusive enclaves, bounded by both greenbelt countryside and farmland, yet only 7 miles from the West End of London.
Offering a wealth of sporting facilities; including golf, tennis and cricket; a fine selections of local private schooling and shopping; Totteridge is unique in maintaining its 'village' feel and views.
Situated within 10 minutes drive of the M25, A1 and M1, Totteridge has its own London Underground Station, and easy access to both national and international travel.
Council Tax Band G
Local Authority : Barnet Council
Entrance Hall (4.22m x 4.22m (13'10" x 13'10"))
Kitchen (5.72m x 4.70m (18'9" x 15'5"))
Dining Area (5.28m x 3.86m (17'4" x 12'8"))
Lounge (6.93m x 5.28m (22'9" x 17'4"))
Loggia (4.47m x 1.52m (14'8" x 5'))
Guest WC
Cloakroom
Master Bedroom (4.65m x 4.24m (15'3" x 13'11"))
Dressing Room (3.38m x 2.24m (11'1" x 7'4"))
En-suite Bathroom
Bedroom 2 (4.37m x 3.48m (14'4" x 11'5"))
En-suite Bathroom



