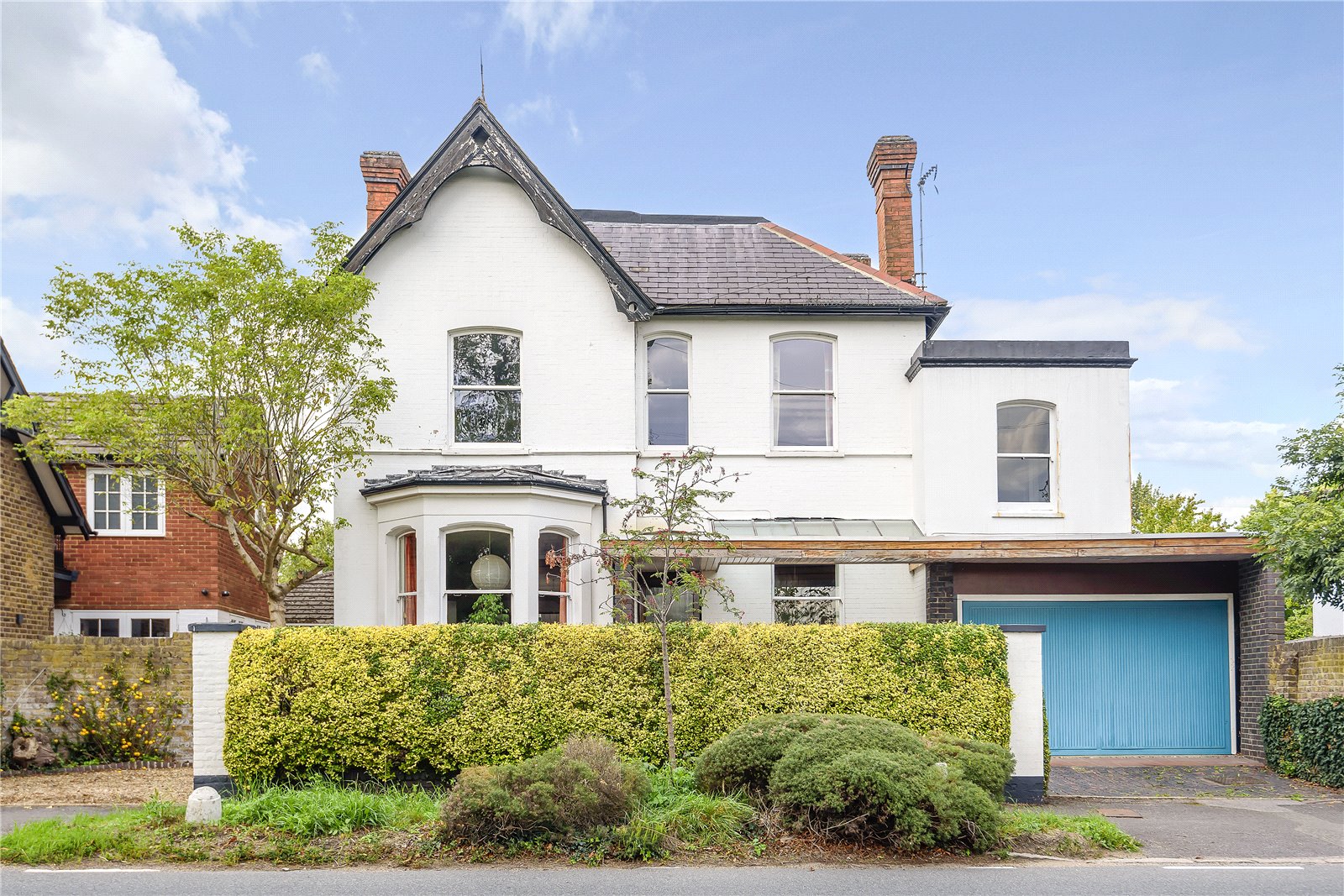Totteridge Village, Totteridge
- Detached House, House
- 4
- 4
- 2
Key Features:
- Sole Agents
- First TIme On The Market For 60 Years
- Victorian Detached Residence
- 4 Bedrooms
- 2 Bathrooms
- 4 Reception Rooms
- Landscaped Gardens
- Integral Garage
- Off Street Parking
Description:
** FIRST TIME ON THE MARKET FOR 60 YEARS ** Victorian detached residence located in the heart of Totteridge in this highly sought after location in Totteridge Village close to Totteridge Common.
The property offers many individual character features which have been improved and amnended over the years. The property opens onto a reception hall entrance with a study area, and a guest cloakroom to the ground floor which also comprises of a 29'7 reception room, dining room, conservatory, a further study and a kitchen. The first floor comprises of 4 bedrooms and two bathrooms.
Externally the property has a delightful well stocked garden a greenhouse and the original air raid sheleter. |There is a a detached stable block. There is off street parking to the front plus a large integral garage.
Totteridge Village is conveniently located within easy reach of The Orange Tree PH, Totteridge & Whetstone underground station, and the shopping and dining amenities at Whetstone High Road, which includes Waitrose, Boots, Marks & Spencer and choice if individual boutiques and restaurants. The open spaces of Totteridge Common is nearby as the sporting facilities which include Totteridge Gold Club, Tennis Club abd Cricket Club. The area is also well served by many highly souight after private and state schools.
Local Authority: Barnet Borough
Tax Band: G
Freehold
Kitchen (5.87m x 2.87m (19'3" x 9'5"))
Reception Room (9.02m x 3.76m (29'7" x 12'4"))
Dining Room (4.06m x 3.28m (13'4" x 10'9"))
Conservatory (4.65m x 3.23m (15'3" x 10'7"))
Study (4.70m x 3.05m (15'5" x 10'0"))
Storage (3.15m x 3.05m (10'4" x 10'0"))
Garage (5.23m x 4.88m (17'2" x 16'0"))
Reception Hall (4.47m x 3.02m (14'8" x 9'11"))
Stable Block (5.00m x 3.89m (16'5" x 12'9"))
Stable Block 2 (4.95m x 3.90m (16'3" x 12'10"))
Greenhouse (3.73m x 2.51m (12'3" x 8'3"))
Bedroom 1 (6.55m x 3.89m (21'6" x 12'9"))
Bedroom 2 (4.30m x 3.89m (14'1" x 12'9"))
Bedroom 3 (4.10m x 3.43m (13'5" x 11'3"))
Bedroom 4 (4.37m x 3.05m (14'4" x 10'0"))
Bathroom
Bathroom
Air Raid Shelter (2.20m x 0.18m (7'3" x 0'7"))



