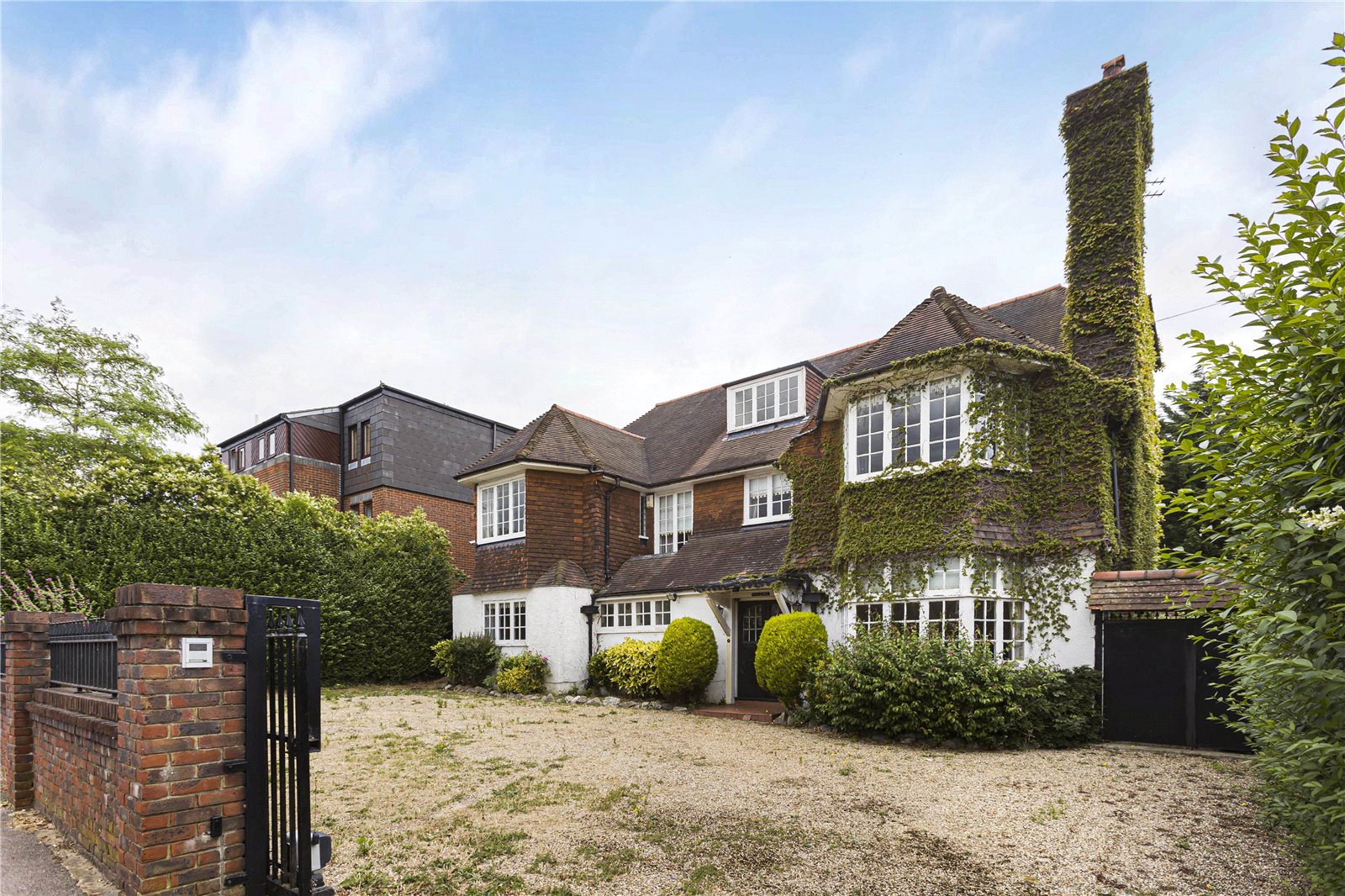Uplands Park Road, Enfield
- Detached House, House
- 8
- 5
- 5
Key Features:
- Sole Agency
- Detached
- Period Features
- 8 Bedrooms
- 5 Reception Rooms
- Rear Garden
- Gated Driveway
Description:
This magnificent detached family residence offers a wealth of accommodation and original period features throughout. The property has 8 bedrooms 5 bath / shower rooms and 4 formal reception rooms. The property is positioned in one of the areas most prestigious roads and is approached via a gated carriage driveway.
As well as this house being a wonderful family home it has plenty of development potential subject to gaining the relevant planning permission.
*****THE VENDOR WOULD REQUEST THAT ALL OFFERS ARE MADE ON AN UNCONDITIONAL BASIS AND THE PROPERTY WILL BE OFFERED CHAIN FREE*****
Location:- Situated on one of Enfields premier roads and is a short walk to the town centre or Enfield Chase over-ground station (only 25 minutes to Moorgate), Oakwood Underground station (Piccadilly Line) is also close by, Boutiques, bars, cafes and restaurants mix with high street brands, local shops and markets, creating a wonderful community atmosphere. Leisure facilities including a David Lloyd and Enfield Golf Club are within a short distance, whilst green open spaces, canals and parks are a plenty, not to mention many golf courses within the locality.
Local Authority: Enfield
Council Tax Band: H
Tenure: Freehold
GROUND FLOOR
Hallway (4.78m x 3.02m (15'8" x 9'11"))
Living Room (7.00m x 4.40m (23' x 14'5"))
Dining Room 1 (6.63m x 4.22m (21'9" x 13'10"))
Dining Room 2 (4.75m x 4.70m (15'7" x 15'5"))
Kitchen (7.20m x 2.80m (23'7" x 9'2"))
Study (2.97m x 2.34m (9'9" x 7'8"))
Utility Room (2.80m x 2.41m (9'2" x 7'11"))
Shower Room (1.80m x 1.42m (5'11" x 4'8"))
Storage (1.70m x 1.27m (5'7" x 4'2"))
Sauna (3.07m x 1.30m (10'1" x 4'3"))
Guest wc
Conservatory (4.11m x 3.40m (13'6" x 11'2"))
FIRST FLOOR
Bedroom 1 (5.70m x 4.70m (18'8" x 15'5"))
En Suite (4.50m x 2.64m (14'9" x 8'8"))
Bedroom 2 (3.80m x 2.80m (12'6" x 9'2"))
Bedroom 3 (4.85m x 3.66m (15'11" x 12'0"))
Bedroom 4 (4.47m x 3.48m (14'8" x 11'5"))
Bedroom 9 (3.80m x 2.50m (12'6" x 8'2"))
Bathroom
SECOND FLOOR
Bedroom 5 (4.50m x 3.73m (14'9" x 12'3"))
Bedroom 6 (5.26m x 2.54m (17'3" x 8'4"))
Bedroom 7 (3.70m x 3.20m (12'2" x 10'6"))
Bedroom 8 (3.70m x 2.62m (12'2" x 8'7"))
Bathroom (3.30m x 2.90m (10'10" x 9'6"))
OUTSIDE
Garage (4.80m x 3.48m (15'9" x 11'5"))
Garden



