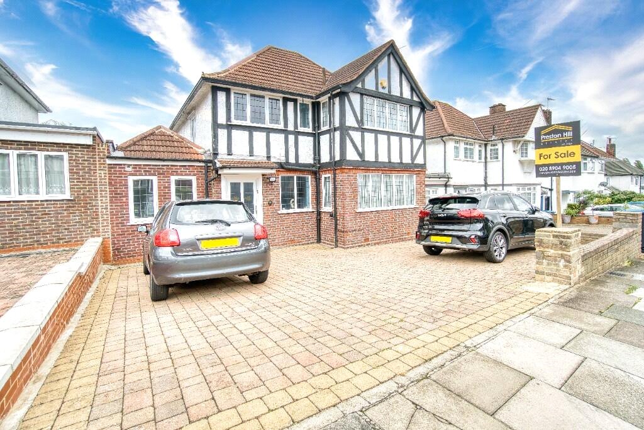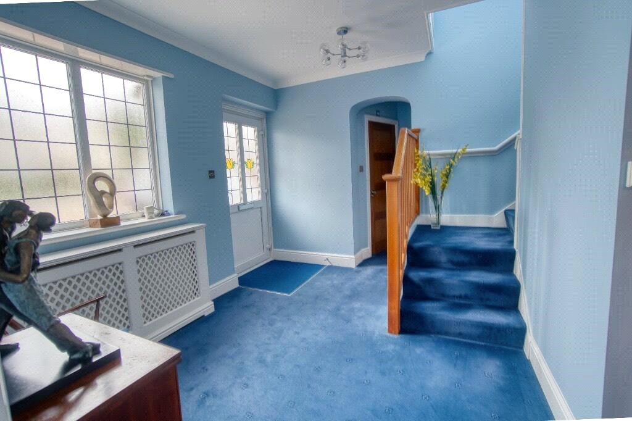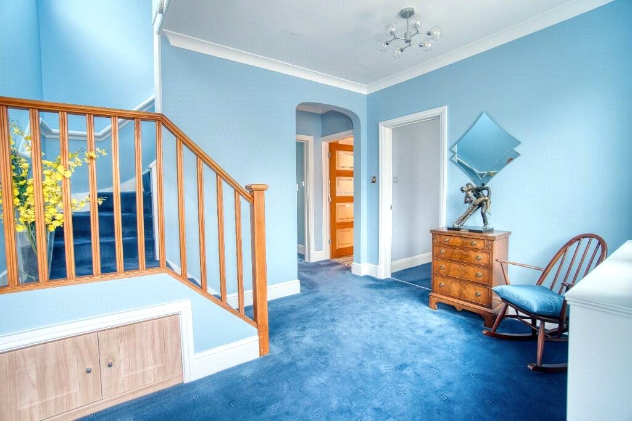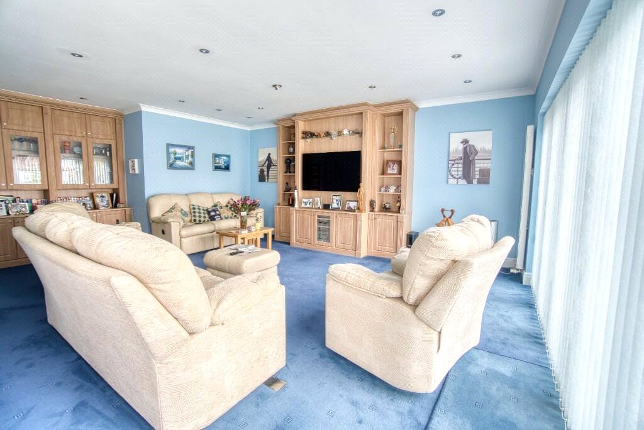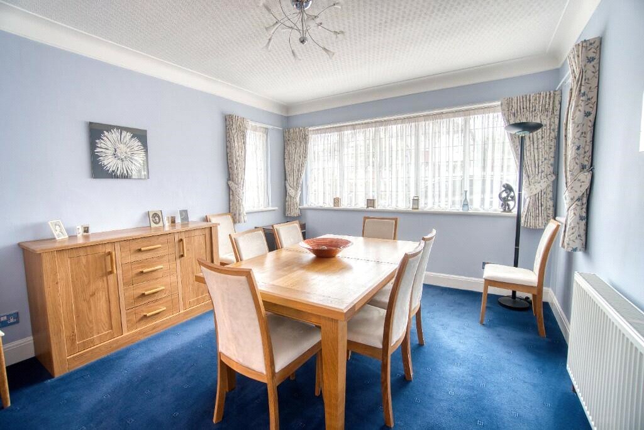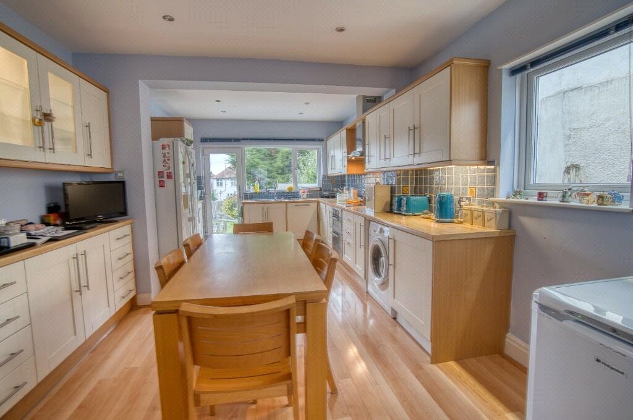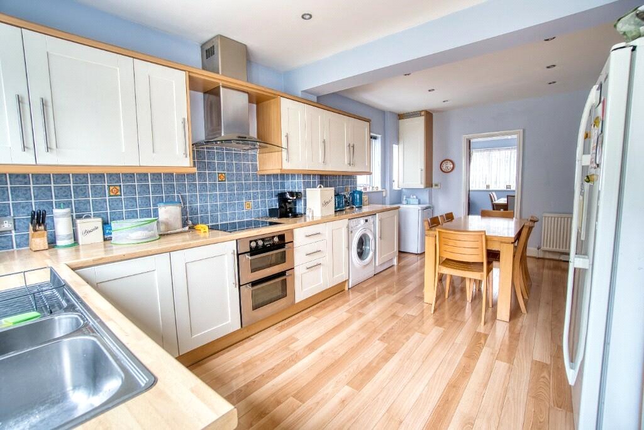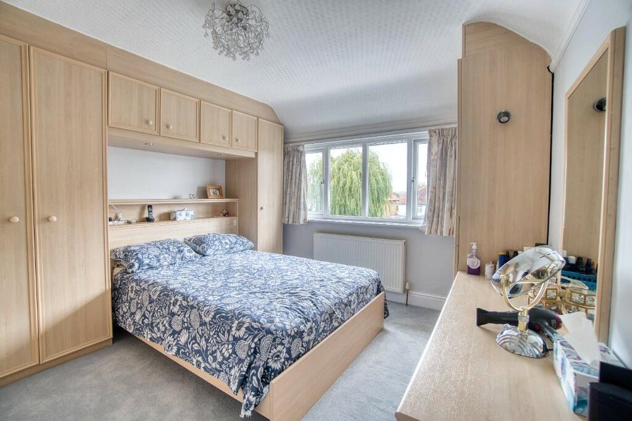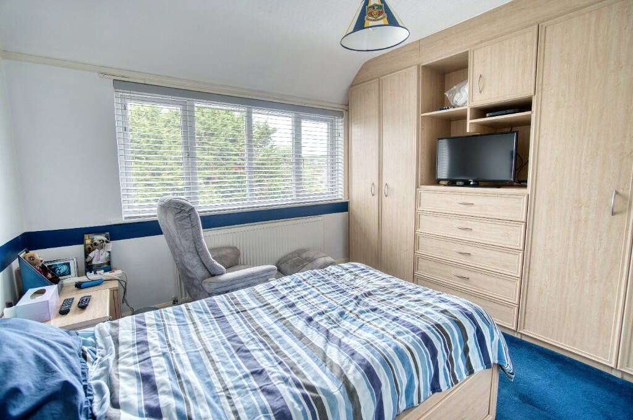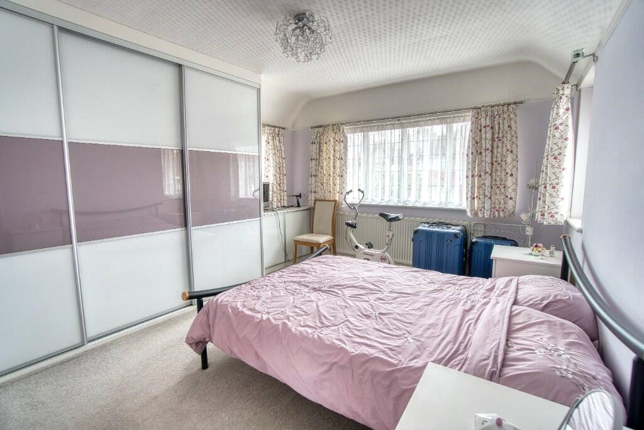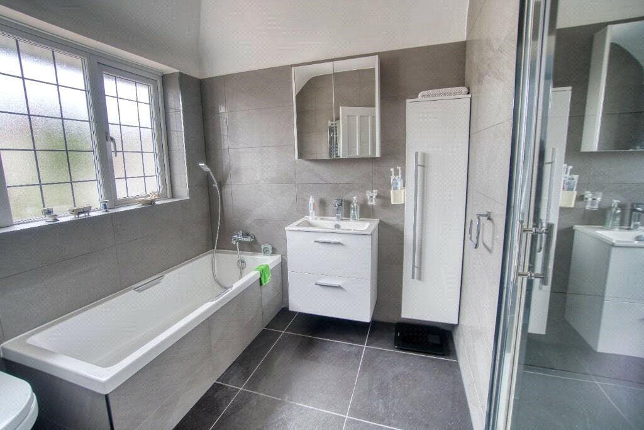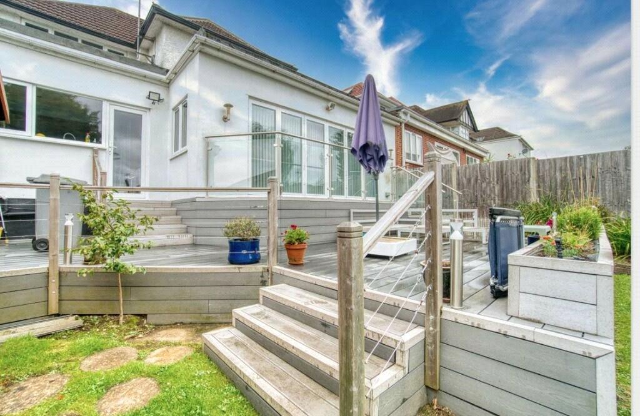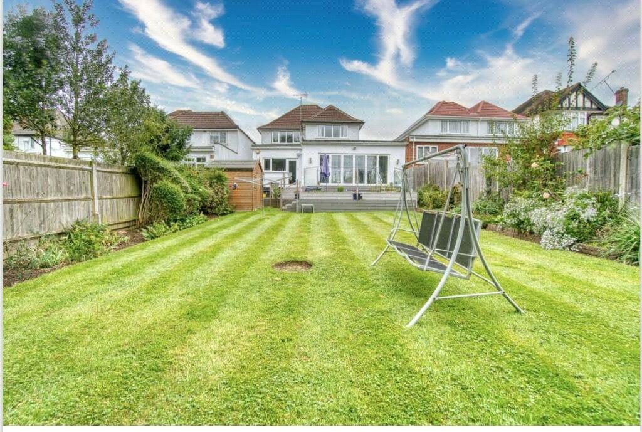Uxendon Crescent, Wembley
- Detached House, House
- 3
- 2
- 2
Key Features:
- Detached House
- Well Maintained
- Large Lounge and Dining Room
- 3 Large Double Bedrooms
- Large Driveway
- Beautiful Rear Garden
- Great Catchment Area
- Walking Distance to Station
- Chain Free Sale
Description:
New to the market, a 3 bedroom detached house in exceptional condition situated in Uxendon Crescent, Wembley. The layout of the house includes a lounge and dining room, a fitted kitchen, 3 double bedrooms, study room, a family bathroom and a large driveway accommodating the needs of a modern family with the opportunity to extend subject to planning permission.
Externally, there is a lovely landscaped rear garden with wooden decking patio including fitted lights.
This property benefits from being close to all amenities and within walking distance to Preston Road Station. Suitable for anyone looking to upsize and be in a great catchment area for their children with numerous primary and secondary schools; Preston Park, Preston Manor and Mount Stewart Junior and Primary school.
Local Authority: Brent Borough Council
Council Tax Band: F
FREEHOLD
Entrance Hall (5.16m x 4.52m (16'11" x 14'10"))
Guest Cloakroom and Shower (2.26m x 1.88m (7'5" x 6'2"))
Study (2.57m x 2.26m (8'5" x 7'5"))
Living Room (7.14m x 6.02m (23'5" x 19'9"))
Dining Room (5.18m x 3.43m (17' x 11'3"))
Kitchen (6.12m x 3.43m (20'1" x 11'3"))
Stairs to FIRST FLOOR
Bedroom 1 (4.14m x 3.53m (13'7" x 11'7"))
Bedroom 2 (3.94m x 3.48m (12'11" x 11'5"))
Bedroom 3 (3.45m x 3.05m (11'4" x 10'0"))
Family Bathroom (2.74m x 2.36m (9' x 7'9"))
Rear Garden



