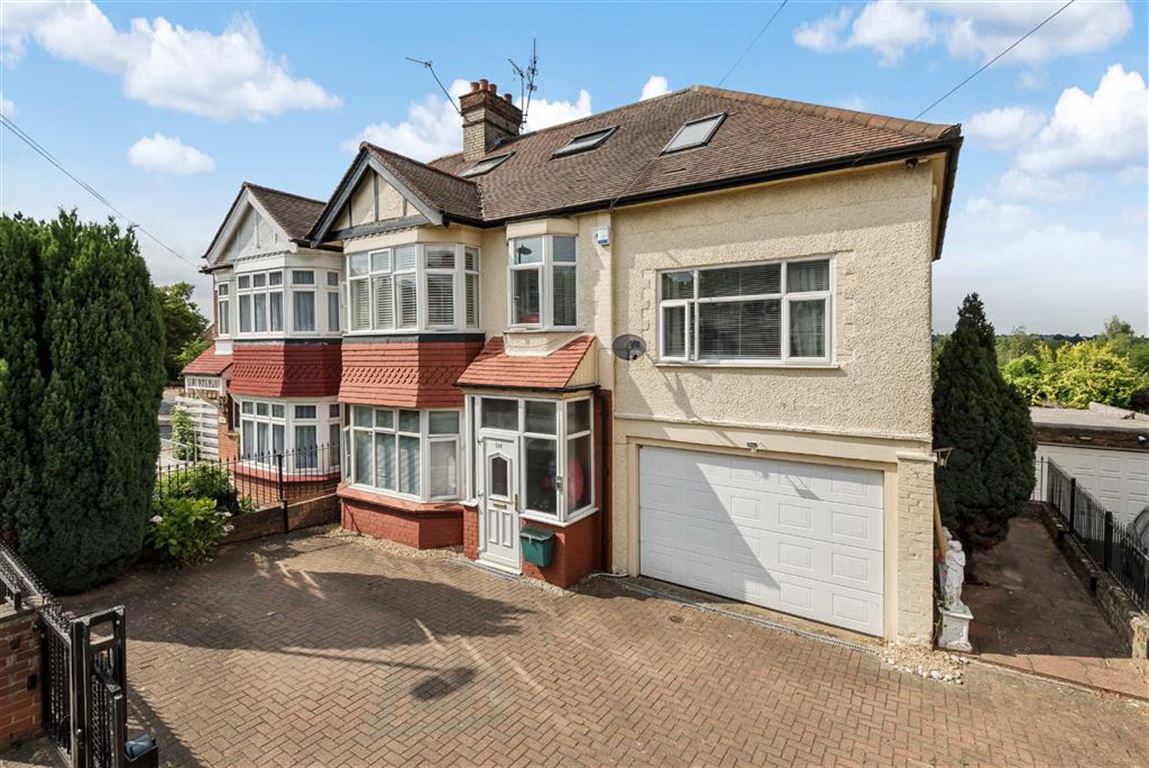Vicars Moor Lane, Winchmore Hill
- Semi-Detached House
- 6
- 2
- 2
Key Features:
- Sole Agents
- Semi Detached Family Home
- Offering Spacious Accommodation
- Ideal for Modern Living
- Arranged Over 3 Floors
- 6 Bedrooms
- 2 Bathrooms
- 2 Reception Rooms
- Conservatory
- Heated Swimming Pool
Description:
A six bedroom semi detached family home being well located and offering spacious accommodation, ideal for modern living arranged over three floors. To the ground floor there is a lounge to the front with doors through to a family room and a well fitted kitchen and conservatory. There is also a shower room and a downstairs cloakroom.
To the first floor there are five bedrooms (some with fitted wardrobes) and a family bathroom. The master bedroom is located on the top floor with an en suite bath and shower room, currently used as a entertainment room.
The property benefits from a south facing rear garden with a covered seating area and is ideal for entertaining with heated swimming pool. To the front of the property there is a generous deep gated block paved driveway allowing parking for several vehicles and giving access to the garage.
Location The property is situated at the top end of Vicars Moor Lane, close to its junction with Wades Hill.The location is ideal for easy access to the many shops and amenities of Winchmore Hill Green that include numerous coffee shops, delicatessens, and restaurants. Winchmore Hill Railway Station (Thameslink) is within easy access and this provides regular commuter access to London's Moorgate and Kings Cross Stations. Grovelands Park with its green open spaces, woods, tennis courts and pitch and putt course is also nearby as are several local schools including St Paul's C of E Primary and Keble Preparatory School.
For more properties for sale in Hadley Wood please call our Estate Agents in Hadley Wood 0208 440 9797 .
Family Room (19'10 max. x 16'11 max. (6.05m max. x 5.16m max.))
Lounge (12'11 max. x 12'9 to bay (3.94m max. x 3.89m to bay))
Conservatory (10'3 x 8'10 (3.12m x 2.69m))
Kitchen (12'6 max. x 10'8 (3.81m max. x 3.25m))
Downstairs Shower Room/WC
FIRST FLOOR:-
Bedroom 2 (16'7 into bay x 12' max (5.05m into bay x 3.66m max))
Bedroom 3 (17'4 max. x 11'4 (5.28m max. x 3.45m))
Bedroom 4 (13'11 x max. x 11'4 (4.24m x max. x 3.45m))
Bedroom 5 (12'7 max. x 8'10 max. (3.84m max. x 2.69m max.))
Bedroom 6 (1'111 max. x 7'4 max. (3.12m max. x 2.24m max.))
Family Bathroom
SECOND FLOOR:-
Master Bedroom (25'10 max. x 18'4 max. (7.87m max. x 5.59m max.))
En Suite Bathroom
EXTERIOR:-
Rear Garden (Approx. 54'9 x 48'5 (Appro x 0.00m 16.69m x 14.76m))
Swimming Pool
Garage (13'7 x 13'6 max. (4.14m x 4.11m max.))
The agent has not tested any apparatus, equipment, fixtures, fittings or services and so, cannot verify they are in working order, or fit for their purpose. Neither has the agent checked the legal documentation to verify the leasehold/freehold status of the property. The buyer is advised to obtain verification from their solicitor or surveyor. Also, photographs are for illustration only and may depict items which are not for sale or included in the sale of the property, All sizes are approximate. All dimensions include wardrobe spaces where applicable.
Floor plans should be used as a general outline for guidance only and do not constitute in whole or in part an offer or contract. Any intending purchaser or lessee should satisfy themselves by inspection, searches, enquires and full survey as to the correctness of each statement. Any areas, measurements or distances quoted are approximate and should not be used to value a property or be the basis of any sale or let. Floor Plans only for illustration purposes only – not to scale



