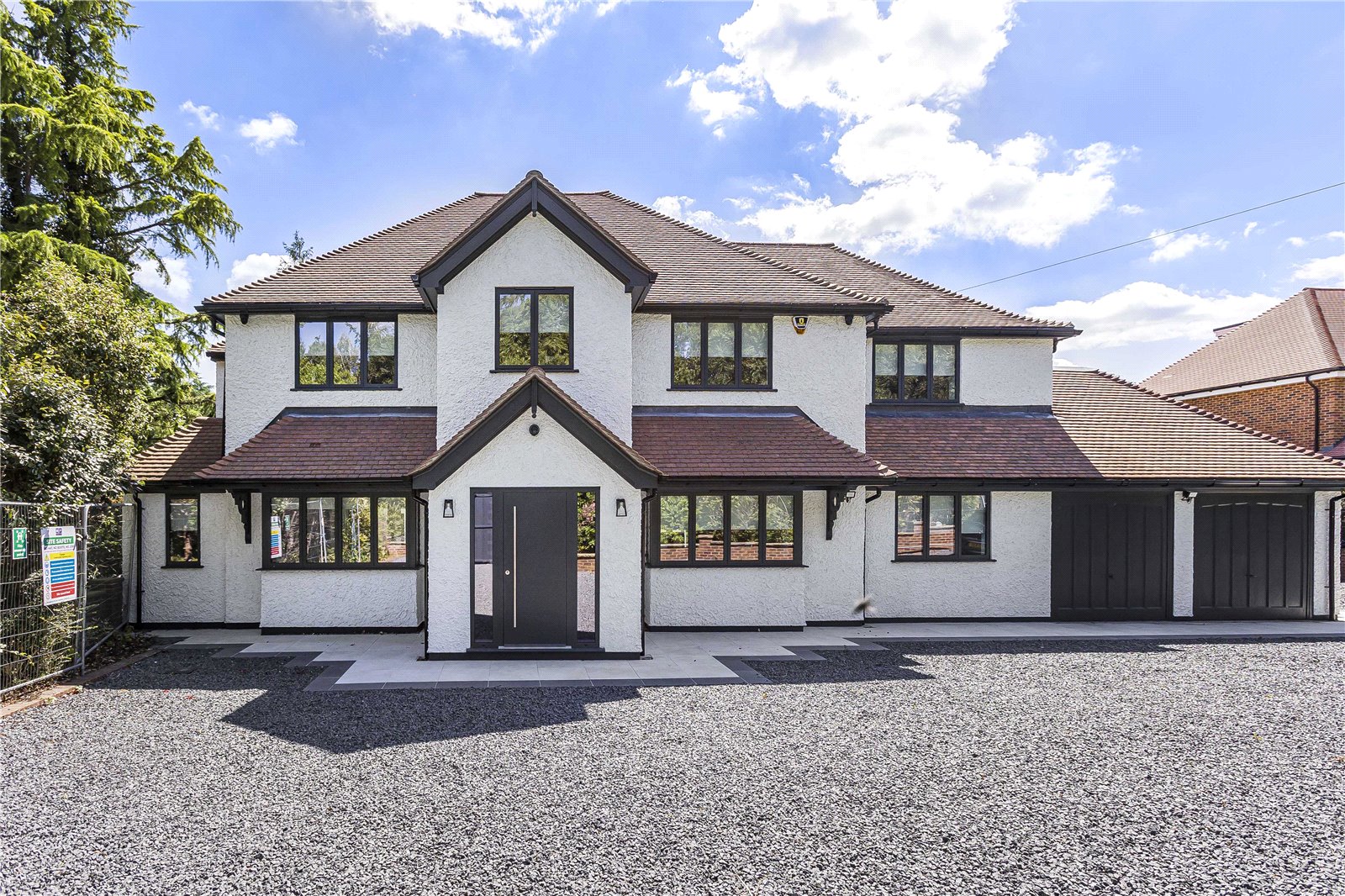Vineyards Road, Northaw
- Detached House, House
- 5
- 5
- 3
Key Features:
- Sole agent
- No onward chain
- Swimming pool
- Gated entrance
- Great location
- Five bedrooms
- Cinema room
Description:
This fabulous detached residence situated behind electric security gates on one of Hertfordshire's premier addresses of Vineyards Road, Northaw. The property consists of modern, bright and versatile accommodation with an impressive frontage of circa 115' foot and a wonderful rear garden with swimming pool and detached studio.Viewings are highly recommended.
Vineyards Road is an attractive semi-rural lane between Northaw Village and The Ridgeway, Cuffley. Positioned convenient to local amenities, transport links and several highly regarded schools including Queenswood Girl's School and Lochinver House boy's school. The property also benefits from being just moments from the Great Woods. There is also an abundance of sports facilities found locally which include tennis, golf and horse riding.
Welwyn & Hatfield
Council Tax Band G
FREEHOLD
Entrance Hall (6.00m x 2.50m (19'8" x 8'2"))
Guest Cloakroom (1.88m x 1.10m (6'2" x 3'7"))
Living Room (5.60m x 4.24m (18'4" x 13'11"))
Formal Dining Room (4.80m x 3.15m (15'9" x 10'4"))
Cinema Room (4.80m x 4.67m (15'9" x 15'4"))
Kitchen (5.00m x 4.00m (16'5" x 13'1"))
Utility Room (3.73m x 1.68m (12'3" x 5'6"))
Breakfast Room (3.78m x 3.76m (12'5" x 12'4"))
TV Room (5.50m x 4.00m (18'1" x 13'1"))
Stairs to FIRST FLOOR
Bedroom 1 (4.57m x 3.76m (15' x 12'4"))
Walk in Wardrobe (3.73m x 2.10m (12'3" x 6'11"))
Ensuite Shower Room (2.60m x 1.85m (8'6" x 6'1"))
Separate Toilet (1.60m x 1.42m (5'3" x 4'8"))
Bedroom 2 (4.14m x 3.66m (13'7" x 12'0"))
Ensuite Bathroom (4.14m x 1.83m (13'7" x 6'0"))
Bedroom 3 (3.38m x 2.72m (11'1" x 8'11"))
Bedroom 4 (3.94m x 2.74m (12'11" x 9'))
Bedroom 5 (3.96m x 2.57m (13' x 8'5"))
Family Bathroom (2.97m x 1.60m (9'9" x 5'3"))
EXTERNALLY
Rear Garden (36.00m x 30.00m (118'1" x 98'5"))
Studio (4.57m x 2.67m (15' x 8'9"))



