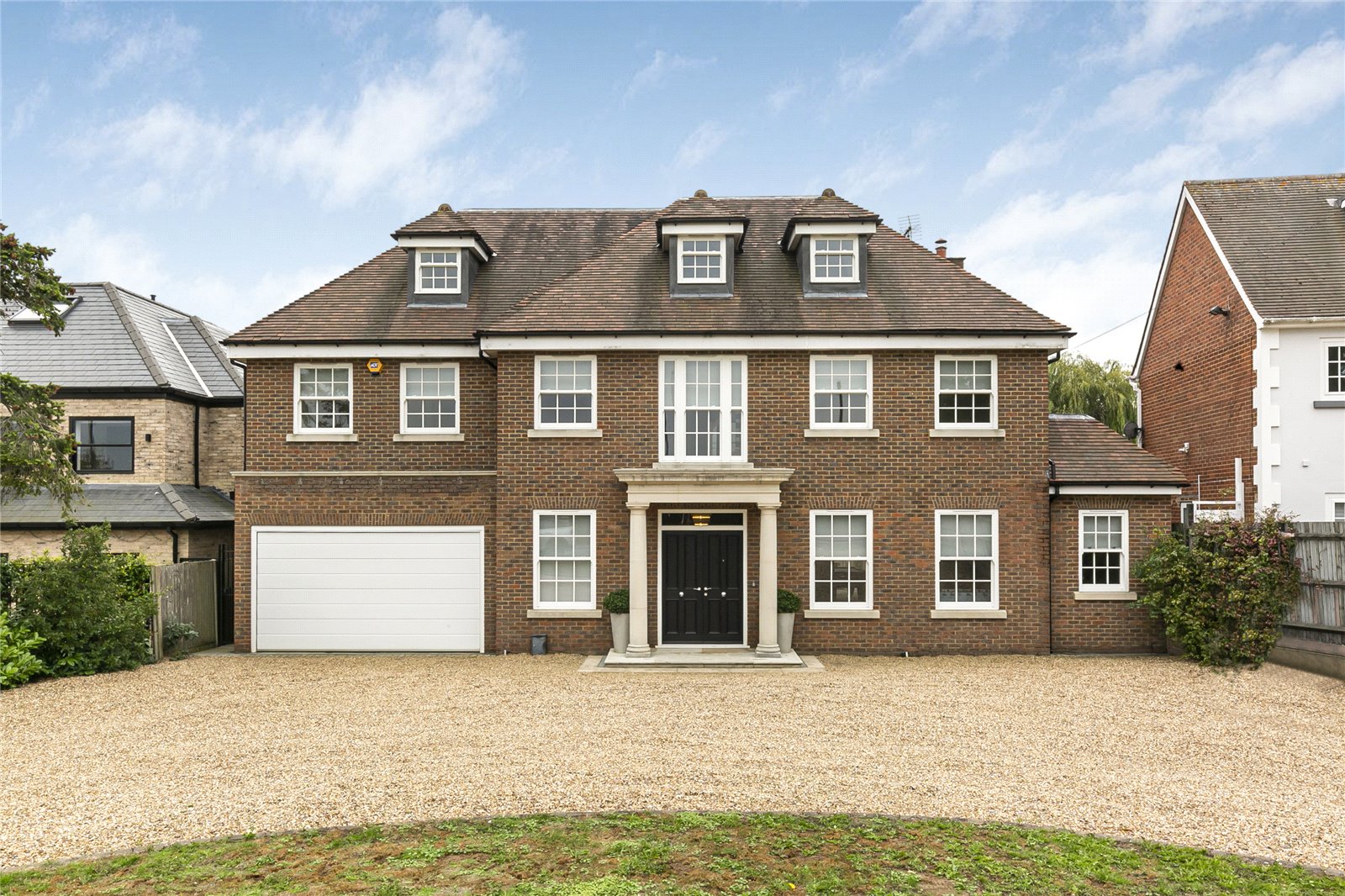Waggon Road, Hadley Wood
- Detached House, House
- 5
- 3
- 3
Key Features:
- Sole agents
- 5 Bedrooms
- 3 Receptions
- Immaculately presented
- Underfloor heating
- Large garden
- Carriage driveway
- 'Poggenpohl' kitchen
- Games room
Description:
A beautifully presented 5 bedroom Neo Georgian Detached Family residence. This fabulous home has been built to a high standard with an array of luxurious finishings. The layout has been very well designed and has plenty of versatility depending on your requirements. The property also sits within a generous plot which is approaching 0.3 of an acre.
The ground floor accommodation comprises, a spacious reception hall, guest cloakroom, study, lounge and a family room. There is also an open plan super room which consists of a dining area and family seating area. The kitchen has been designed and installed by ‘Poggenpohl’ with a range of integrated appliances including a Wolff Oven and Microwave oven and plate warming draw and 5 ring Gas hob and Miele Dishwasher. The kitchen adjoins the utility room with integral access to the garage. Bi-folding doors lead from the super room to the rear terrace and south facing rear garden.
To the first floor there are 4 double bedrooms and a 5 piece suite family bathroom which has been finished to a high standard with porcelain tiles and Hans Grohe sanitary ware. The principal suite occupies the east wing of the property with a dual aspect. This boutique principal suite comprises of a large dressing room, ensuite bathroom with an open viewing point from the bath and has luxury finishing inclining white ceramic Hans Grohe Taps. The bedroom also has great views over the garden and a private balcony.
To the second floor there are a further two double bedrooms and another brand-new family shower room. The rooms are currently being used as a games room and a cinema room.
The stunning south facing rear garden of approx. 175ft is mainly laid to lawn with a large patio perfect for entertaining area with steps leading down to the lawn.
Approach:- A generous carriage driveway providing ample guest parking for multiple vehicles, There is also a gated side pedestrian access leading to the rear garden of the property.
Location:- Situated on the fringe of greenbelt countryside on the south side of Waggon Road within easy reach of Hadley Wood's local shops, Hadley Wood Primary School and mainline station. Trent Country Park is close at hand and the M25 is a short drive away.
Local authority: Enfield Council
Council tax band: H
Ground Floor
Entrance Hall (10.82m x 5.16m (35'6" x 16'11"))
Family Room (4.42m x 3.76m (14'6" x 12'4"))
Study (3.35m x 2.00m (11' x 6'7"))
Downstairs WC
Living Room (7.47m x 3.76m (24'6" x 12'4"))
Kitchen/ Reception Room (10.16m x 6.58m (33'4" x 21'7"))
Utility Room (4.30m x 1.83m (14'1" x 6'0"))
Garage (5.16m x 4.55m (16'11" x 14'11"))
First Floor
Bedroom 1 (11.38m x 5.20m (37'4" x 17'1"))
Ensuite
Bedroom 4 (4.75m x 3.50m (15'7" x 11'6"))
Bedroom 5 (4.42m x 3.02m (14'6" x 9'11"))
Bedroom 6 (3.80m x 3.53m (12'6" x 11'7"))
Second Floor
Bedroom 2 (10.00m x 5.70m (32'10" x 18'8"))
Bedroom 3 (7.14m x 3.58m (23'5" x 11'9"))
Shower Room (4.34m x 3.18m (14'3" x 10'5"))



