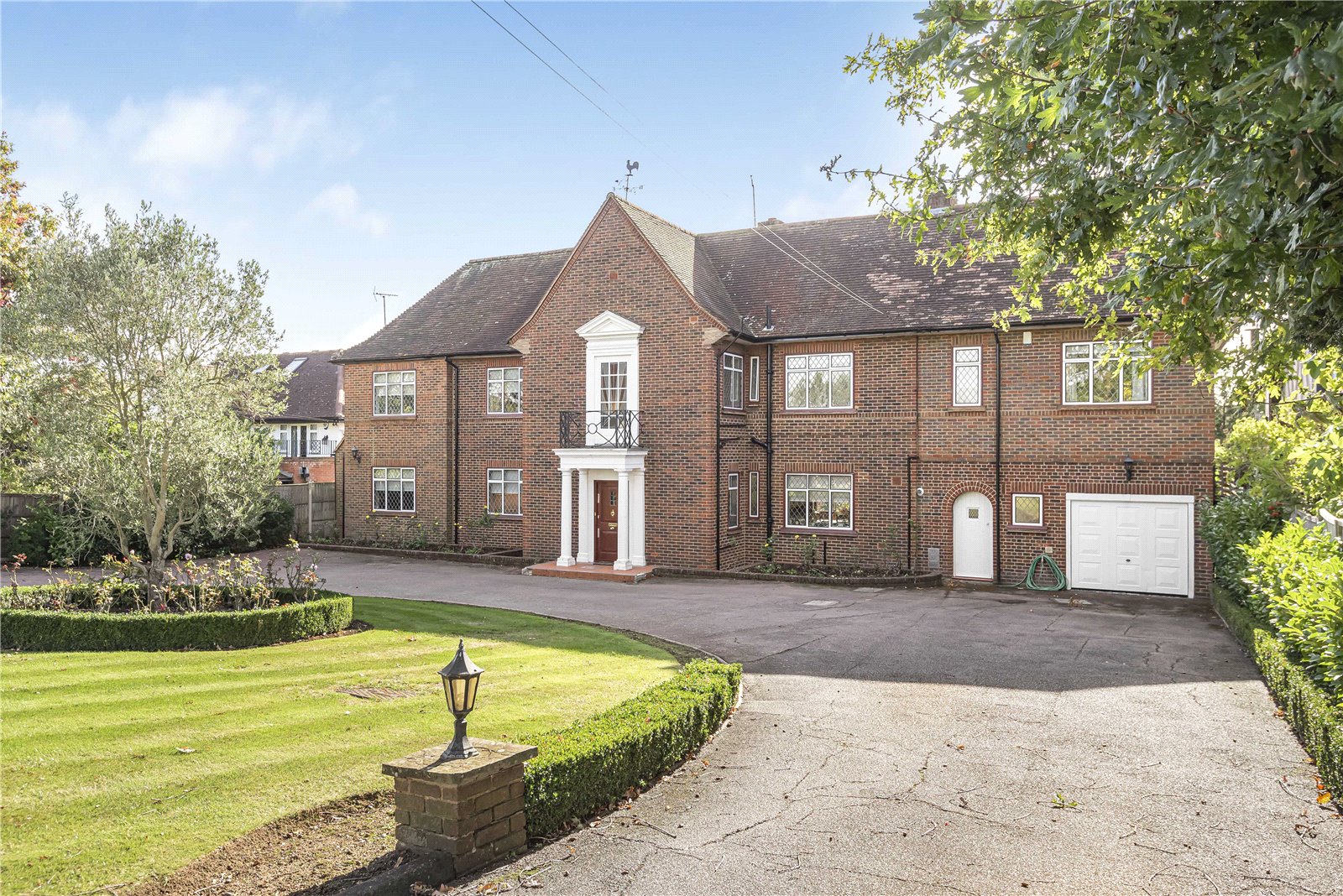Waggon Road, Hadley Wood
- Detached House, House
- 5
- 4
- 4
Key Features:
- Sole Agents
- Detached Five Bedroom Family Home
- Self-contained Annexe
- Additional Loft Area Offering 950 sq.ft
- Plot of approx. 0.39 of an Acre and a Grand Frontage of approx. 85 ft in Width
- South Facing Rear Garden
- Large Utility Room with Access to Double Garage
- Excellent Transport Links
- Easy Reach to Hadley Wood Golf Club & Tennis Club
- Near by to Hadley Wood Train Station
Description:
This detached family residence with is self-contained annexe has not been on the market for over 40 years. The property spans over approx. 3500 sq. ft of living accommodation with the loft area offering a further 950 sq. ft of space. The home is positioned within a plot of approx. 0.39 of an acre and a grand frontage of approx. 85 ft in width.
As you enter the property you are first met with an original wood panelled reception hallway that leads to a formal dining room, formal living room which has a dual aspect and overlooks the rear garden. Just off the living room is a snooker / games room and a well-appointed study that looks out over the south facing rear garden. At the other end of the house; there is a fitted kitchen breakfast room with range of integrated appliances and adjoins a large utility room with access to the double length garage. The utility room also leads to a staircase that continues the annexe above the garage. There is a spacious double bedroom and dressing room along with ensuite shower room.
The first-floor accommodation has a galleried landing and leads to four bedrooms. The Primary suite has large bedroom that leads to a roof terrace that overlooks the south facing rear garden and has a large dressing room and adjoins the modern fitted ensuite Shower room that has been recently appointed. There is family bathroom and bedroom four also benefits from an ensuite shower room.
The garden is south facing and is approx. 85ft by 114ft and has a split-level terrace that leads to a lawn with an array of mature plants shrubs and fruit trees to its borders.
The front carriage driveway has landscaped borders and a semi-circle lawn with soft landscaping. The driveway provides ample parking for multiple vehicles.
This home has lots of potential and could be extended or remodelled to suite ones needs (subject to the planning consent).
Location: Hadley Wood mainline station offers a 30-minute journey time to Moorgate and Kings Cross and Cockfosters underground station (Piccadilly line) is a short drive away, as is junction 24 of the M25 which provides an excellent link to the M1 and all major airports including Heathrow, Luton and Stanstead. Recreational facilities in the area include Hadley Wood Golf club and tennis club. The area is also well served by educational facilities which include Stormont, Lochinver, Haberdashers' Aske's for Boys, Haberdashers' s for Girls, Mill Hill School, Aldenham, Belmont, Dame Alice Owen, Haileybury, Queenswood, Queen Elizabeth's Boys school and Queen Elizabeth's Girls School.
Council Tax - H
Local Authority - Enfield



