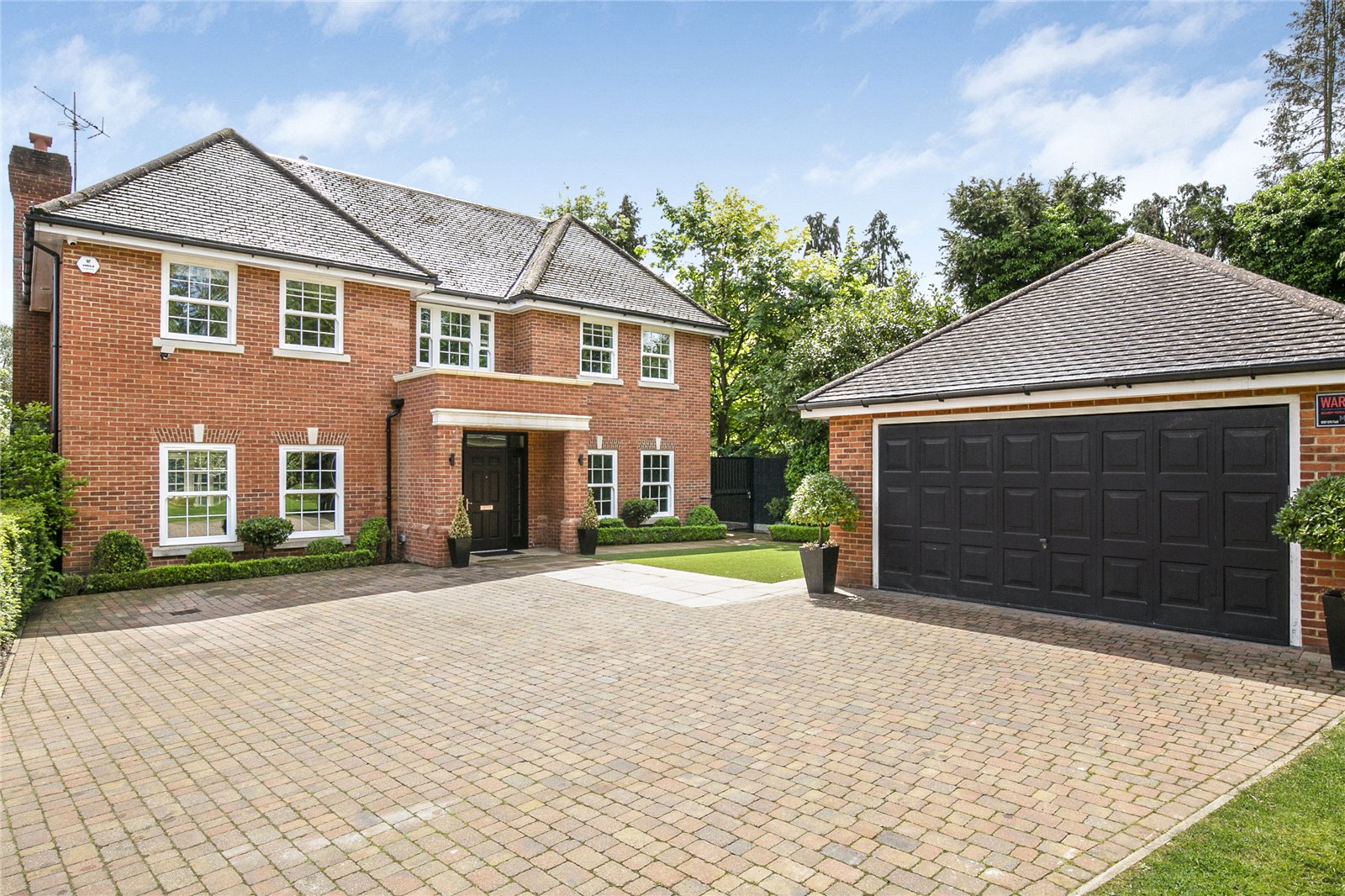Warner Close, Hadley Wood
- Detached House, House
- 6
- 3
- 5
Key Features:
- Sole Agents
- Fantastic Six Bedroom Family Home
- Private Gated Development of Four Homes
- Across Three Floors
- Air Conditioning and CCTV
- Underfloor Heating to the Ground Floor
- Beautiful South Facing Garden
- Spacious Driveway
- EV Charging Unit
- Excellent Transport Links
Description:
A beautifully presented six-bedroom detached residence set in a private gated close of just 4 homes.
This fabulous home has a contemporary finish and has been skilfully **REMODELLED** and extended to provide a well-proportioned family home arranged over three floors.
Many fine features include **Air Conditioning** to super room and all bedrooms , French polishing to doors and staircase, **CONTROL 4** home automation system, CCTV and underfloor heating to the ground floor.
The ground floor has an impressive entrance hall leading to all reception rooms including a dual aspect lounge, family room, a bespoke contemporary fitted kitchen/dining room with Miele appliances, plus utility room and guest cloakroom.
The first floor has a galleried landing leading to the principle bedroom suite with dressing room and en suite bathroom. There are two further bedrooms (two en suite),and one further bedroom which has been converted into an office and the steam room which has incorporated shower and completes the accommodation on this floor.
The second floor provides bedroom two which has a walk in dressing room and bedroom five along with 2 useful storage areas. There is also a bathroom with bath and shower.
The secluded and stunning south facing garden is newly landscaped, with a newly laid lawn and features a wide entertaining patio.
Approached via electrically operated security gates gives access to a private close. Block paved driveway with guest parking for several vehicles with an electric charging unit. This leads to a detached garage and front door, lawn area, flower and shrub beds.
Situated in the private gated close of just 4 homes within easy reach of Hadley Wood's local shops, primary school and mainline station. The M25 is a short drive away.
Council Tax - H
Local Authority - Enfield



