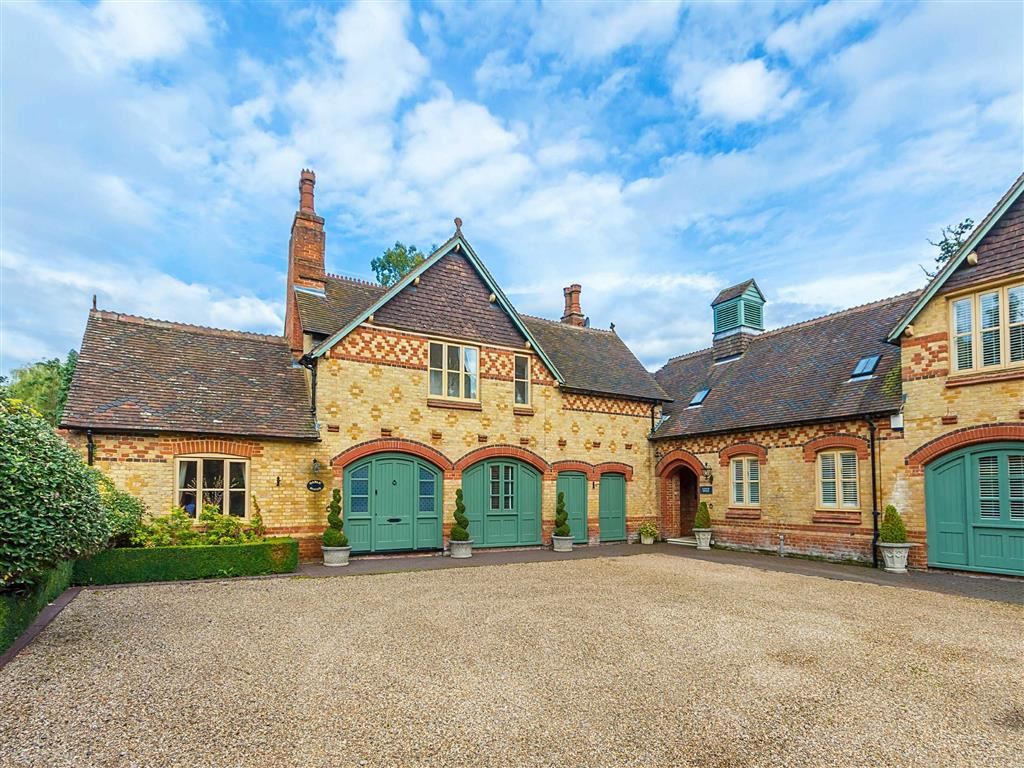Warrenwood Mews, Brookmans Park, Hertfordshire
- House
- 4
- 3
- 3
Key Features:
- Grade II Period Home
- Private Gated Entrance
- Full of Character & Charm
- Immaculately Presented
- Superb Landscaped Grounds
- Plot Approx 1 Acre
- 4 Bedrooms
- 3 Bathrooms
- 3 Receptions Rooms
- Kitchen/Breakfast Room
Description:
A truly delightful four bedroom, three bathroom Grade II listed family home, dating back to circa 1860 sitting on a generous plot of just under 1 acre within this private mews style development of only 3 properties. Beautifully finished to exacting standards with a grand reception hall and sitting area providing access to 3 reception rooms, a bespoke kitchen with separate utility room and guest cloakroom on the ground floor, 4 bedrooms and 3 bathrooms/shower rooms including two en-suites on the first floor. Formally a stable block which was part of a country estate, this unique home offers an abundance of character in a beautiful setting. Featuring tiled hallway with turning staircase to first floor landing with cast iron fireplace. Wall and ceiling mouldings in reception rooms. Sitting room is triple aspect with twin sets of French doors and marble fireplace. Farmhouse style kitchen with porcelain butler sink, island unit, granite working surfaces and splashbacks, 'Britannia' range cooker, two drawer fridges and large larder style cupboard. Master en-suite with roll topped bath, fully tiled walls and floor, large shower cubicle and skylight. Family room features marble fireplace and large window overlooking rear garden. A long gravel driveway provides access from Kentish Lane which in turn leads to this property's own private entrance and barn style twin garages. The bespoke 'Mark Wilkinson' kitchen is open plan onto the breakfast area which overlooks the courtyard. The superb grounds are well landscaped and include large pond, gazebo area along with secluded patio area.
Floor plans should be used as a general outline for guidance only and do not constitute in whole or in part an offer or contract. Any intending purchaser or lessee should satisfy themselves by inspection, searches, enquires and full survey as to the correctness of each statement. Any areas, measurements or distances quoted are approximate and should not be used to value a property or be the basis of any sale or let. Floor Plans only for illustration purposes only – not to scale



