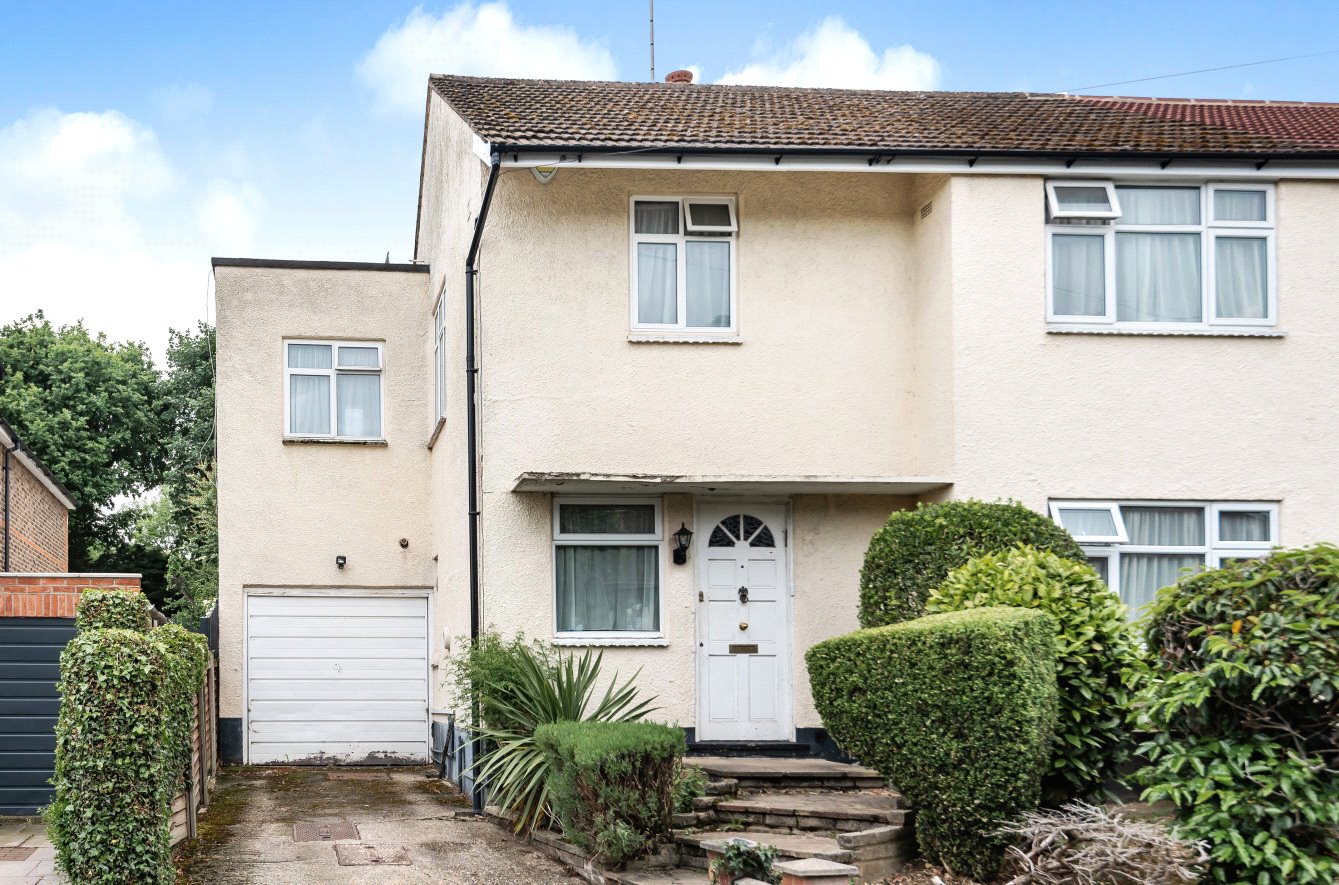Warwick Road, Barnet
- House, Semi-Detached House
- 4
- 3
- 1
- Freehold
Key Features:
- Substantial & Extended Semi-Detached Family Home
- Popular Road In New Barnet
- 4 Bedrooms
- Family Bathroom
- 2 Reception Rooms
- Large Kitchen/Breakfast Room
- South West Facing Mature Rear Garden
- Double Length Garge
- Driveway Parking
Description:
A substantial, extended 4 bedroom semi-detached family home, located on this popular road in New Barnet.
The property offers bright and spacious well planned accommodation and comprises a welcoming entrance hall, a front reception room, a double length rear reception room with patio doors to the rear garden, a large kitchen/breakfast room with access to the garden, a guest w.c, 4 generous bedrooms, and a family bathroom with a separate shower enclosure. Externally there is a south west facing mature rear garden of approx 112' in length with sun terrace, a large garden store leading to the double length garage and driveway parking.
Ideally located for the commuter, with both High Barnet underground station (Northern Line) and New Barnet mainline stations within easy reach. The area is also served by numerous bus routes. The Spires shopping centre is close with its many shopping amenities and Pure gym is also nearby. The area has many well regarded schools both private and state.
Council Tax Band: F
Local Authority: Barnet Council
GROUND FLOOR
Entrance Hall
Guest WC
Family Room (3.63m x 2.92m (11'11" x 9'7"))
Breakfast Room (3.25m x 3.00m (10'8" x 9'10"))
Kitchen (3.12m x 3.05m (10'3" x 10'0"))
Dining Room (3.66m x 3.07m (12'0" x 10'1"))
Reception Room (4.06m x 3.66m (13'4" x 12'0"))
FIRST FLOOR
Landing
Master Bedroom (5.97m x 3.45m (19'7" x 11'4"))
Bedroom 2 (3.66m x 3.48m (12'0" x 11'5"))
Bedroom 3 (3.63m x 3.56m (11'11" x 11'8"))
Bedroom 4 (3.02m x 2.03m (9'11" x 6'8"))
Bathroom
EXTERIOR
Rear Garden (34.14m x 9.80m (112'0" x 32'2"))
Garage (6.05m x 2.44m (19'10" x 8'0"))
Store (4.01m x 2.67m (13'2" x 8'9"))



