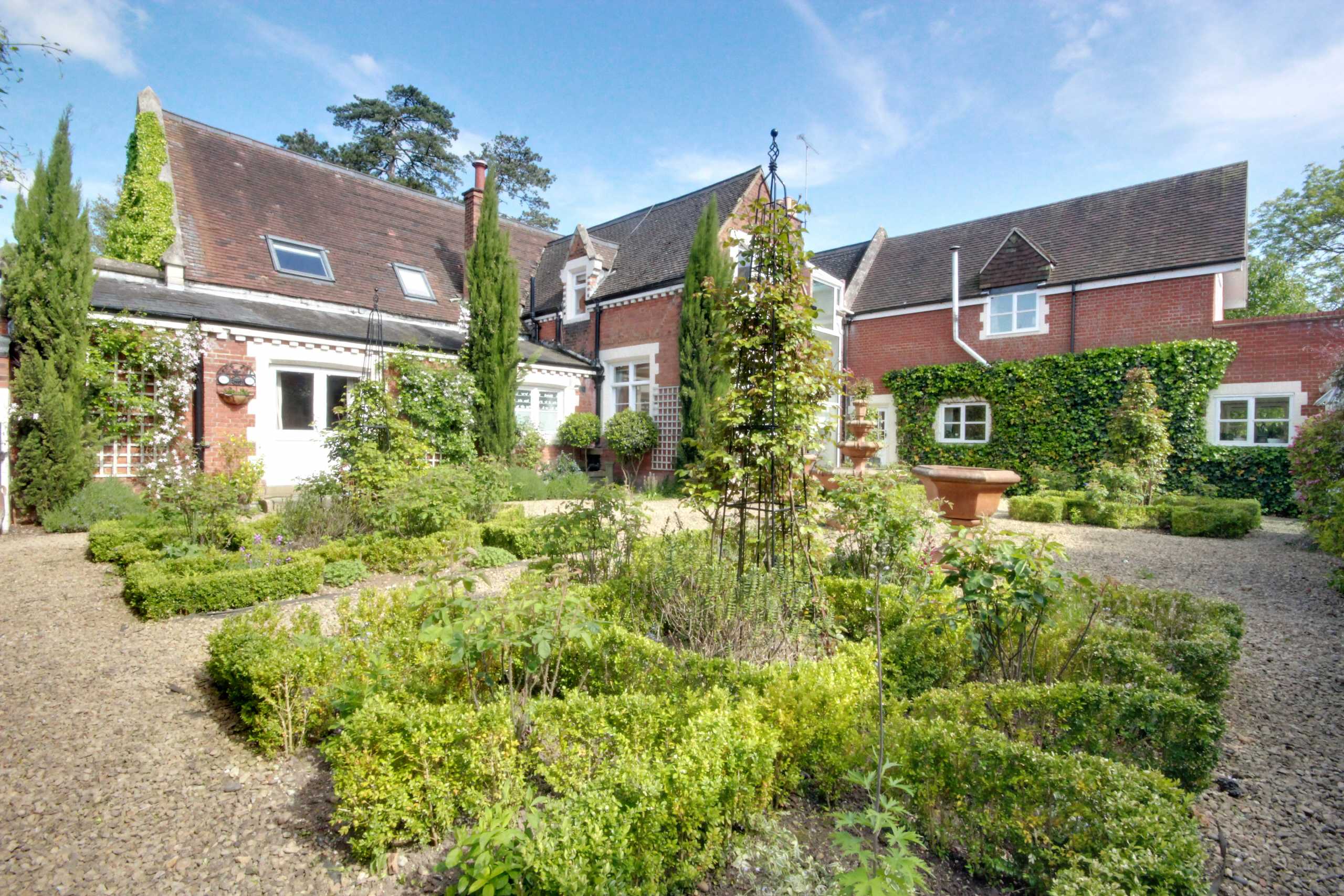Watling Street, Elstree
- Detached House, House
- 6
- 5
- 4
- Freehold
Key Features:
- Joint Sole Agents
- 6 Bedrooms
- 5 Receptions
- 4 Bathrooms
- Set in 1.3 Acres
- Former Victorian School House
- Home of approx 5000 sq ft
- Stunning Gardens
- Italian Water Garden
Description:
An outstanding opportunity to purchase this unique former Victorian school house circa 1830''s set in grounds in excess of 1.3 acres, which has been beautifully refurbished and restored by the current owners. The property provides bright and spacious living accommodation boasting in excess of 5000 sq ft.
GROUND FLOOR
Entrance Hall
Dining/Reception Room (12.20m x 6.12m (40'0" x 20'1"))
Sitting Room (4.34m x 3.60m (14'3" x 11'10"))
Family Room (4.37m x 3.33m (14'4" x 10'11"))
Kitchen/Breakfast Room (10.16m x 3.80m (33'4" x 12'6"))
Conservatory (5.46m x 3.40m (17'11" x 11'2"))
Lounge (11.33m x 4.70m (37'2" x 15'5"))
Utility Room (3.07m x 2.51m (10'1" x 8'3"))
Study
WC
Bedroom 6 (4.90m x 2.60m (16'1" x 8'6"))
Bedroom 6 EnSuite
Bedroom 6 Dressing Room (2.62m x 1.85m (8'7" x 6'1"))
W/C
FIRST FLOOR
Master Bedroom (7.90m x 3.80m (25'11" x 12'6"))
Master Bedroom Dressing Room
Master Bedroom ENsuite
Balcony
Bedroom 2 (4.10m x 3.07m (13'5" x 10'1"))
Bedroom 3 (4.10m x 3.07m (13'5" x 10'1"))
Bedroom 2 & 3 EnSuite
Bedroom 4 (4.34m x 3.63m (14'3" x 11'11"))
Bedroom 5 (4.24m x 2.92m (13'11" x 9'7"))
Family Bathroom
EXTERIOR
Gated Entrance
Ample Off Street Parking
Outdoor Swimming Pool
Summer House
Area for Tennis Court
Large Patio Area
Italian Water Garden
Herb Garden
Play Area for Children
Extensive Landscaped Gardens
Grounds In Excess of 1.3 Acres
Views Overlooking Greenbelt



