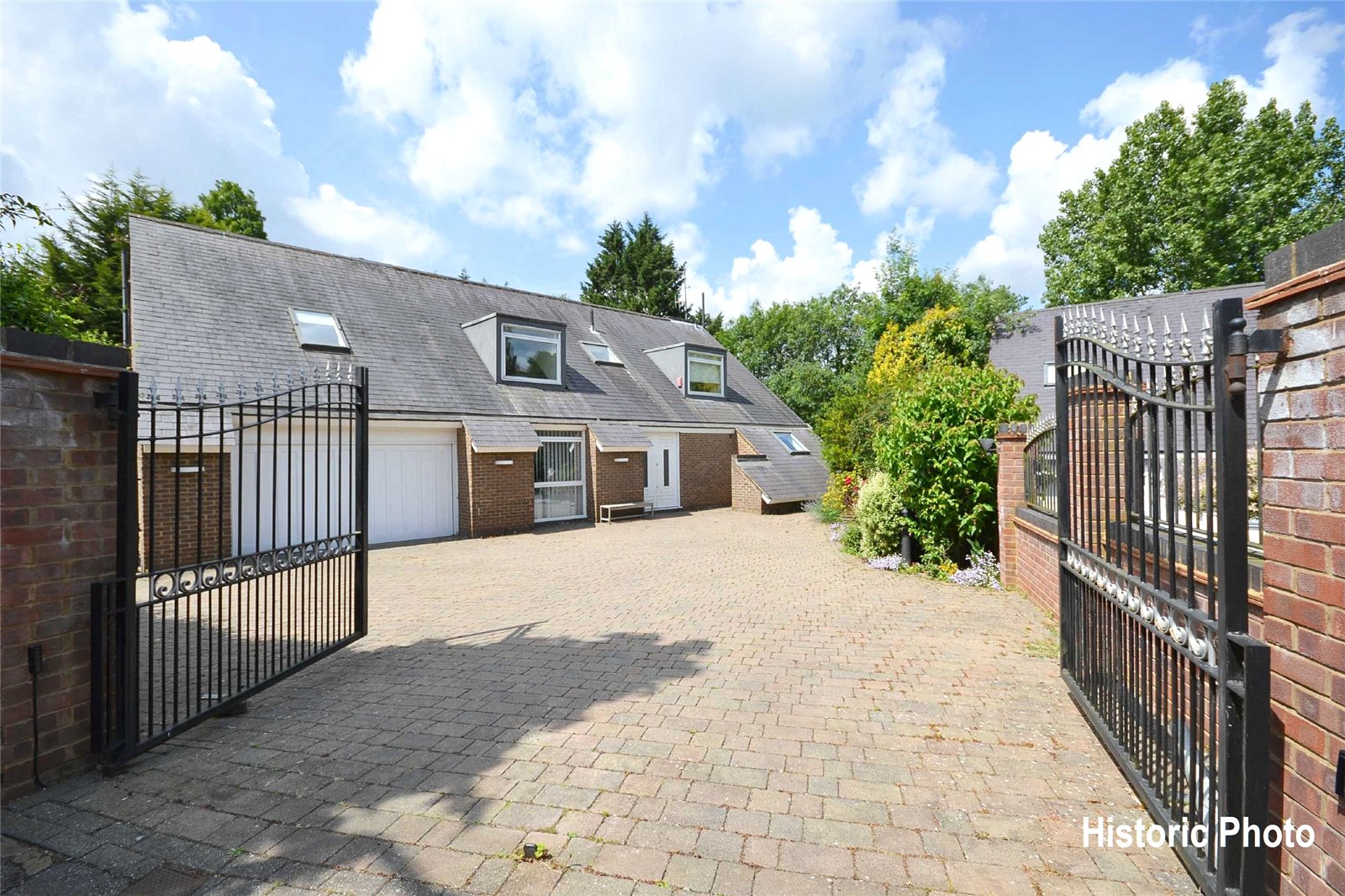White Orchards, Totteridge
- Detached House, House
- 5
- 4
- 4
- Freehold
Key Features:
- 5 Bedrooms
- 4 Receptions
- 4 Bathrooms
- Garage
- Large garden
- Gated driveway
Description:
A contemporary and gated detached family residence in a cul-de-sac location off Barnet Lane, convenient for Totteridge & Whetstone Northern Line tube station and multiple shopping facilities at Whetstone High Road.
The property occupies a large corner plot and offers flexible accommodation arranged over 3 floors. It boasts a modern fitted kitchen/breakfast room and modern bathrooms/en suites, a large entertainment room with doors leading out to the south facing rear garden.
The beautiful rear garden has mature trees and shrubs to the borders as well as a large patio and decked area ideal for entertaining. There is a gated driveway providing off street parking for numerous cars to the front of the property.
Local Authority : Barnet Council
Council Tax Band H
FREEHOLD
GROUND FLOOR
Entrance Hall
Guest Cloakroom
Reception (6.78m x 4.55m (22'3" x 14'11"))
Reception 2 (4.40m x 3.80m (14'5" x 12'6"))
Reception 3 (4.40m x 3.80m (14'5" x 12'6"))
Kitchen (5.30m x 4.10m (17'5" x 13'5"))
Utility Room (5.30m x 2.10m (17'5" x 6'11"))
LOWER GROUND FLOOR
Playroom (8.05m x 4.27m (26'5" x 14'0"))
Bedroom 5 (4.24m x 3.70m (13'11" x 12'2"))
With ensuite shower room
FIRST FLOOR
Bedroom 1 (4.93m x 4.57m (16'2" x 15'))
With ensuite shower room and dressing room
Bedroom 2 (5.05m x 4.42m (16'7" x 14'6"))
With ensuite shower room
Bedroom 3 (4.42m x 3.48m (14'6" x 11'5"))
Bedroom 4 (4.42m x 3.48m (14'6" x 11'5"))
Family Bathroom
EXTERIOR
Garage (6.25m x 5.16m (20'6" x 16'11"))
Decking area and garden



