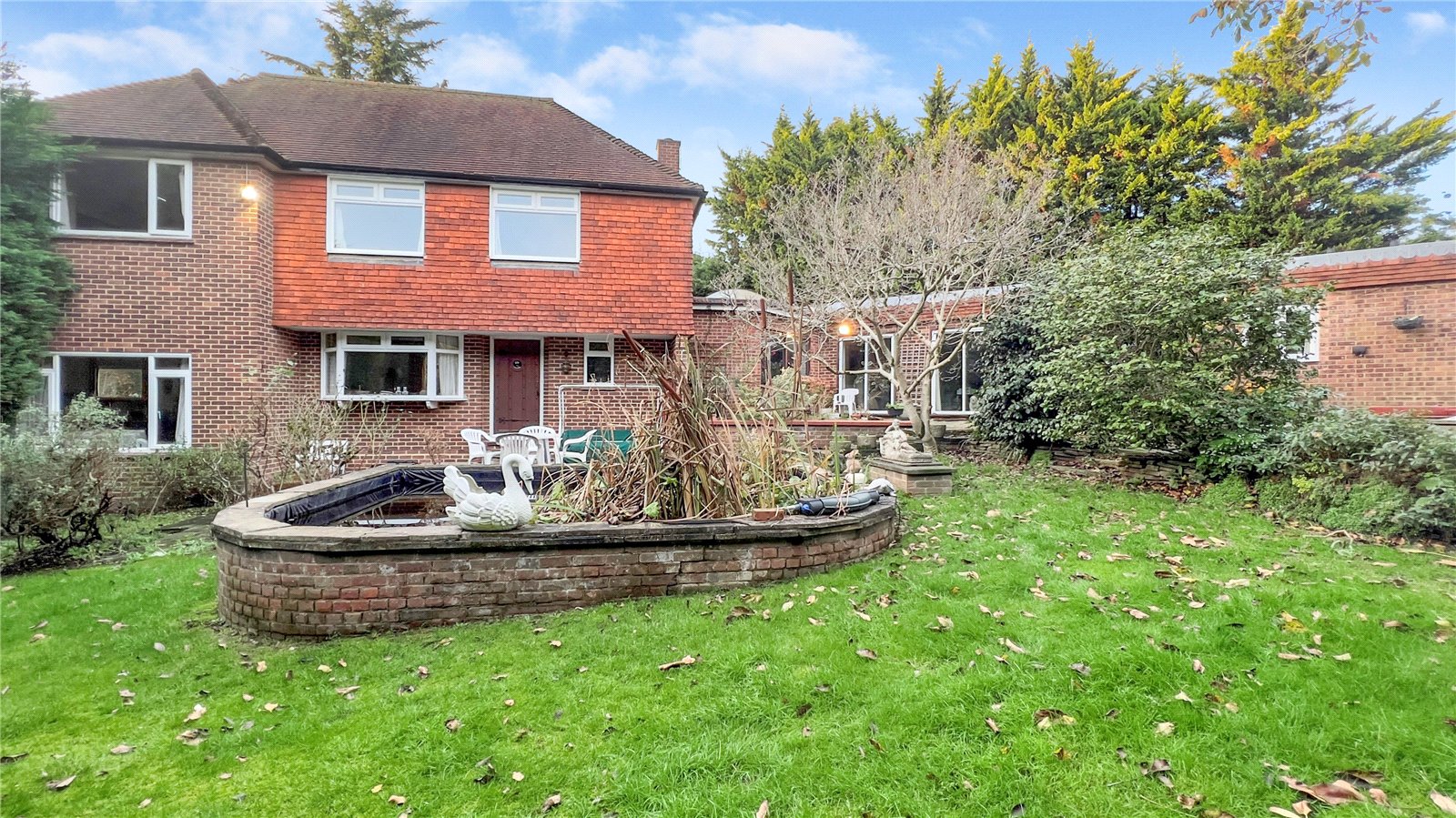Wood Ride, Hadley Wood
- Detached House, House
- 4
- 4
- 4
Key Features:
- Sole agents
- 4 bedrooms
- 4 receptions
- 4 bathrooms
- Off road parking
- Well maintained rear garden
Description:
This discreet detached family home is ideally set up for multi-generational living with its own self-contained annex. The property benefits from a private and secluded front garden with Koi pond and a resistance pool/spa.
As you enter the main house you have a guest WC off the hallway in addition to a split level living / dining room which overlooks the front and rear garden. to the rear of the property is fitted kitchen which adjoins an orangery which intern links to the 1 bedroom annex which has the benefit of ample sized living room and provide access to a bath and a downstairs bedroom with ensuite shower room.
To the first floor in the main house is three double bedrooms a recently appoint family shower room. the principle suite has a walk in dressing room an an ensuite bathroom.
The rear garden is mainly laid to lawn with an array of plants shrubs and trees to the borders.
The front garden is private and secluded like the rear garden and is mainly laid to lawn with a patio terrace, raised koi Pond. the front garden has many mature trees and plants to the borders.
There is off street parking for 2 vehicles and a gate that leads you to the house and front garden.
Location:- Situated in this tree lined road in the heart of Hadley Wood, within easy reach of local shops, Hadley Wood main-line station and Hadley Wood primary school. Hadley Wood golf and tennis clubs are close at hand and the M25 are a short drive away.
Council Tax - H
Local Authority - Enfield
Entrance porch
Entrance Hall
Downstairs WC
Kitchen (3.66m x 3.60m (12'0" x 11'10"))
Dining Room (4.32m x 3.15m (14'2" x 10'4"))
Reception Room (5.70m x 3.86m (18'8" x 12'8"))
Sun Room (5.38m x 4.60m (17'8" x 15'1"))
Shower Room
Utility Room (2.36m x 1.45m (7'9" x 4'9"))
Living Room (5.18m x 4.98m (17' x 16'4"))
Bedroom 1 (5.60m x 4.62m (18'4" x 15'2"))
Ensuite
Bedroom 2 (4.00m x 3.86m (13'1" x 12'8"))
Ensuite
Bedroom 3 (4.32m x 3.05m (14'2" x 10'0"))
Bedroom 4 (3.63m x 3.60m (11'11" x 11'10"))
Bathroom (3.66m x 1.78m (12'0" x 5'10"))



