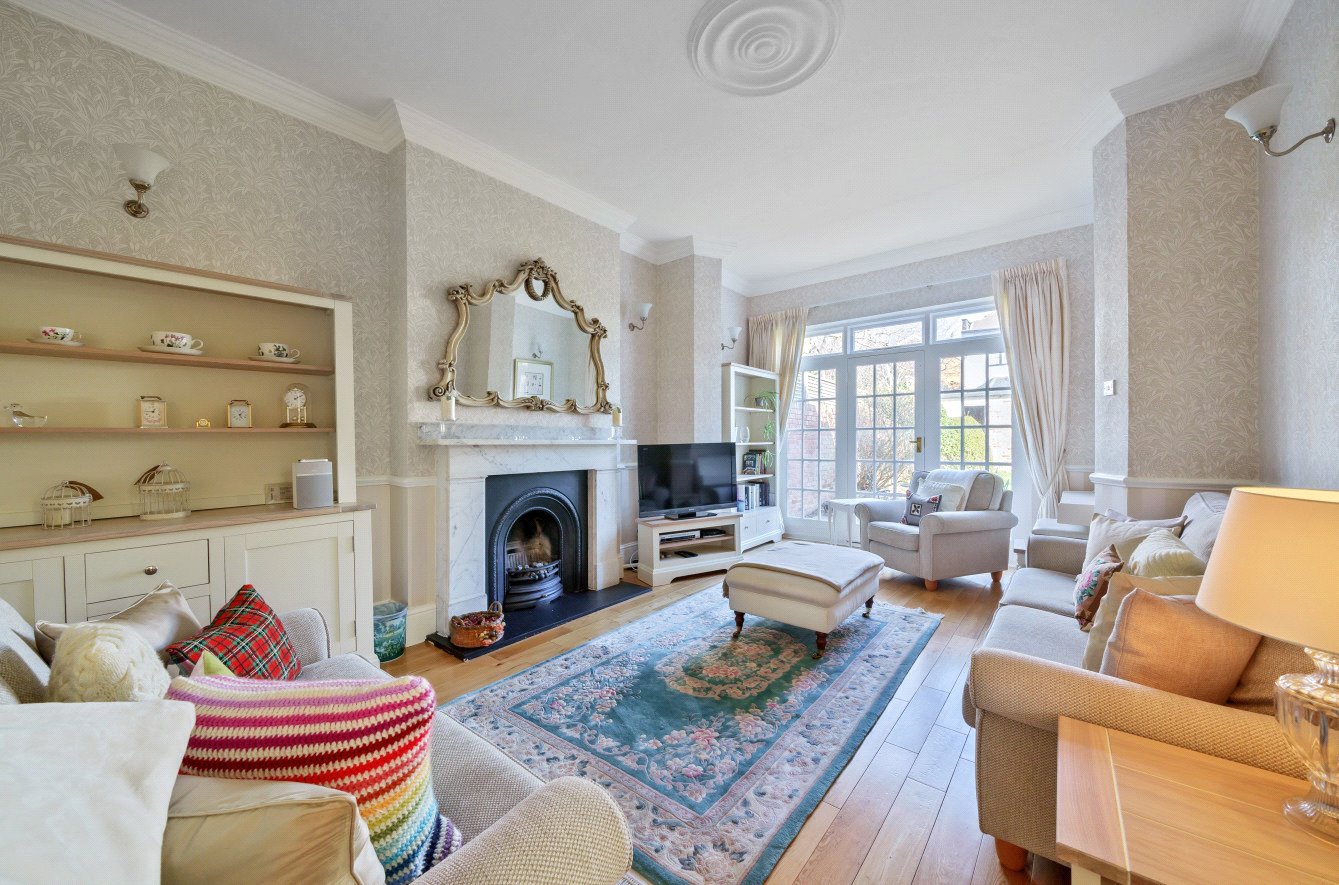Woodside Avenue, Woodside Park
- House, Semi-Detached House
- 5
- 3
- 3
Key Features:
- Sole Agents
- Corner Sited Double Fronted Period Residence
- 5 Bedrooms
- 3 Bathrooms (2 En Suite)
- Reception Hall Entrance
- Guest Cloakroom
- 3 Reception Rooms
- Large Fitted Kitchen/Breakfast Room
- Delightful Garden
- Detached Garage
Description:
A substantial corner sited Edwardian double fronted semi detached period home located in a prime location in Woodside Park.
The property has retained many of its original character period features, including original double entrance doors with stained glass windows and with a stained glass window to the staircase.
The property benefits from a large reception hall entrance, guest cloakroom, three very well proportioned reception rooms with stripped wooden floors throughout and period cornicing. There is also a large fitted kitchen/breakfast room.
To the first floor there are four good sized bedrooms, one with an ensuite shower room and a large family bathroom.
A further staircase leads to the second floor that holds a wonderful principal bedroom and ensuite bathroom.
Externally there is a delightful garden with a detached garage.
Woodside Avenue is a popular residential address, The property is located directly opposite Dwight School London and is conveniently situated within easy access to other local schools, shops, restaurants and transport links including both Woodside Park underground station (Northern Line) and Totteridge and Whetstone underground station (Northern Line).
Local Authority: London Borough of Barnet
Council Tax Band: G
FREEHOLD
Entrance Hall
Downstairs Cloakroom
Reception Room (5.70m x 4.24m (18'8" x 13'11"))
Study (3.94m x 3.12m (12'11" x 10'3"))
Dining Room (6.10m x 3.80m (20'0" x 12'6"))
Kitchen (5.72m x 5.18m (18'9" x 17'))
Stairs to FIRST FLOOR
Bedroom 2 (4.93m x 4.32m (16'2" x 14'2"))
Ensuite Shower Room
Bedroom 3 (4.95m x 3.96m (16'3" x 13'))
Bedroom 4 (4.14m x 4.11m (13'7" x 13'6"))
Bedroom 5 (2.54m x 2.36m (8'4" x 7'9"))
Terrace (8.20m x 2.60m (26'11" x 8'6"))
Family Bathroom
Stairs to SECOND FLOOR
Bedroom 1 (6.15m x 5.13m (20'2" x 16'10"))
Ensuite Bathroom
Eaves Room (2.92m x 1.78m (9'7" x 5'10"))
EXTERNALLY
Garden (12.90m x 10.30m (42'4" x 33'10"))
Garage (7.44m x 2.67m (24'5" x 8'9"))
Boiler Room (1.65m x 0.86m (5'5" x 2'10"))



