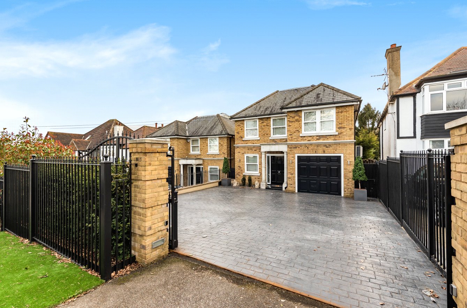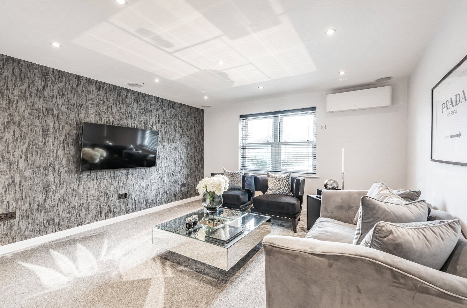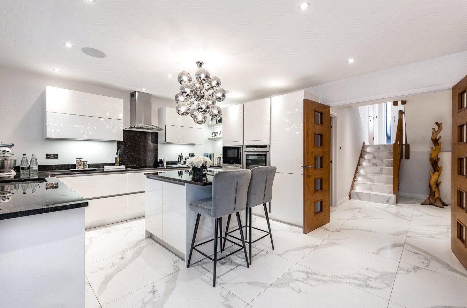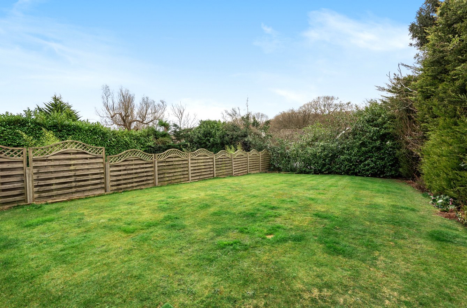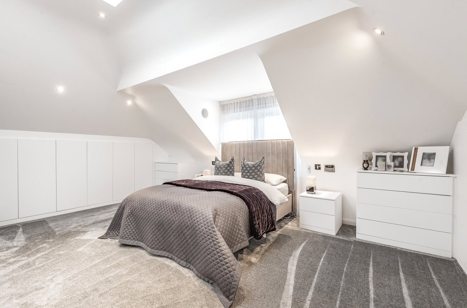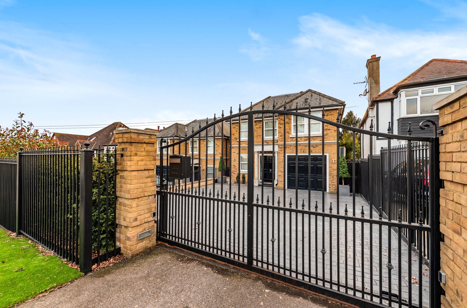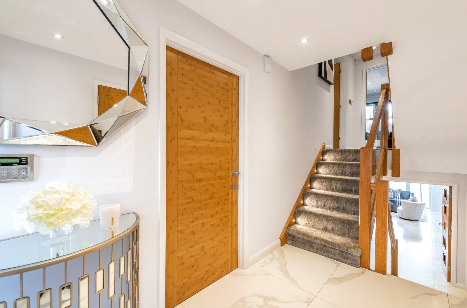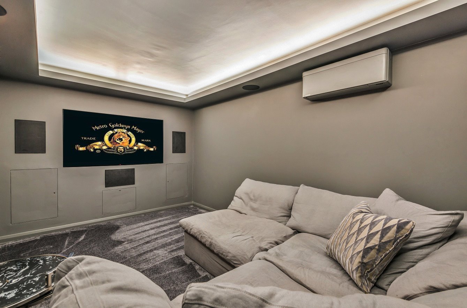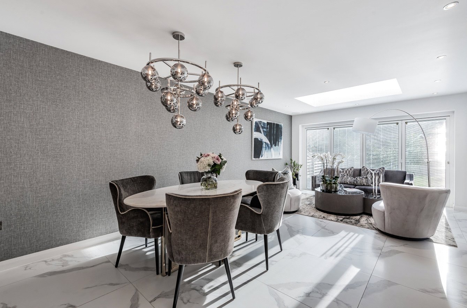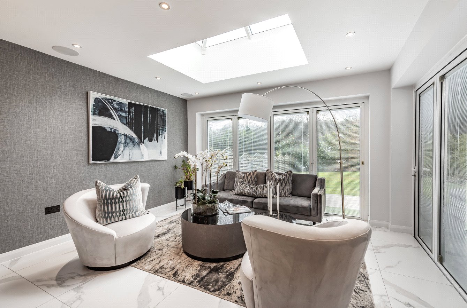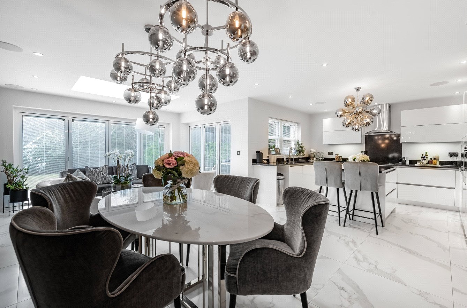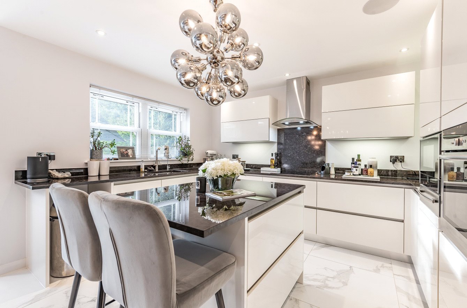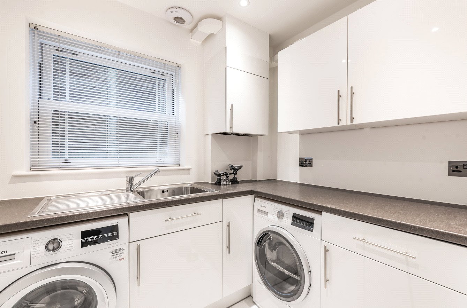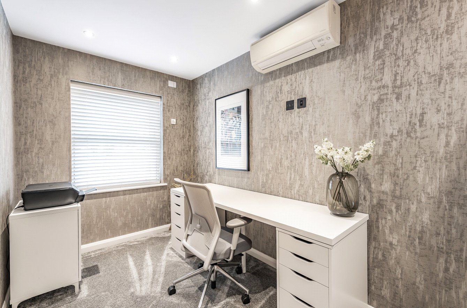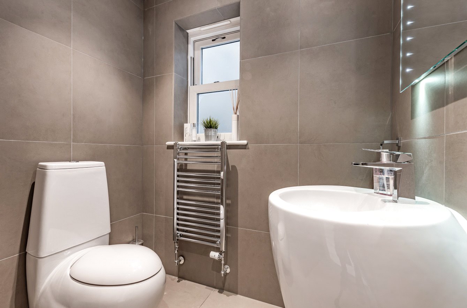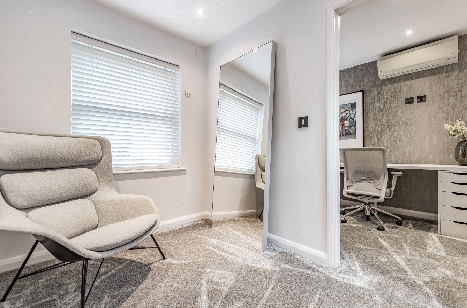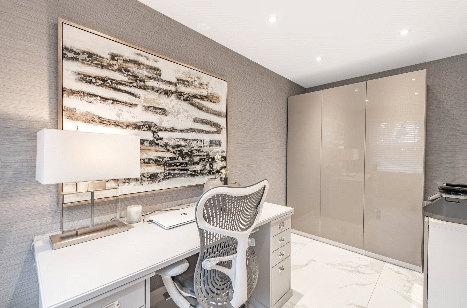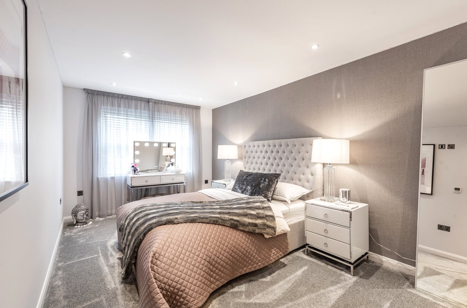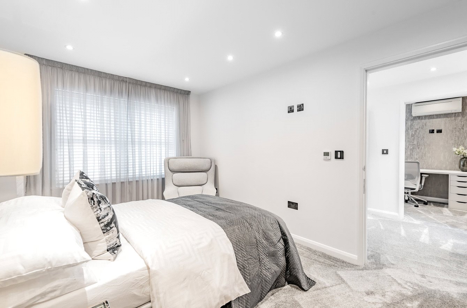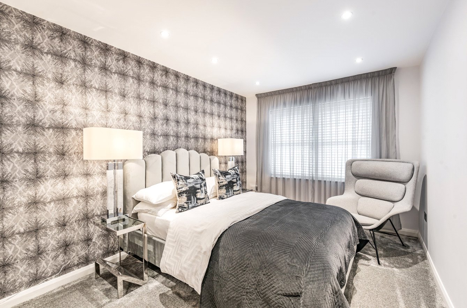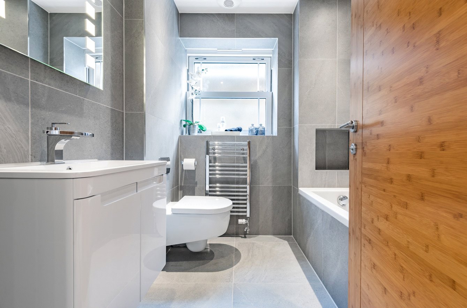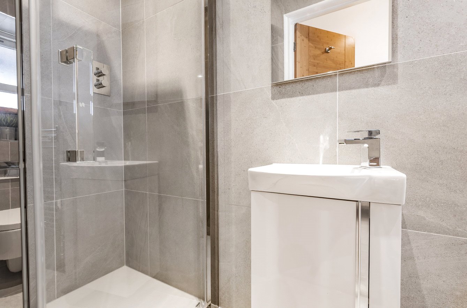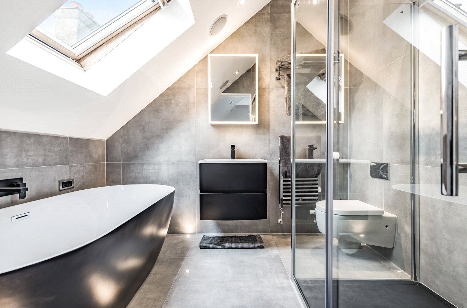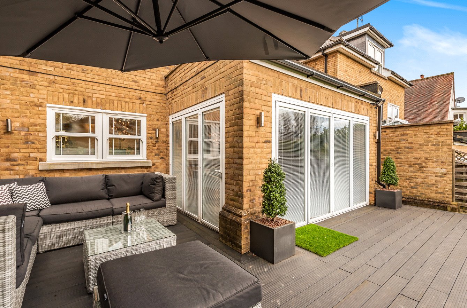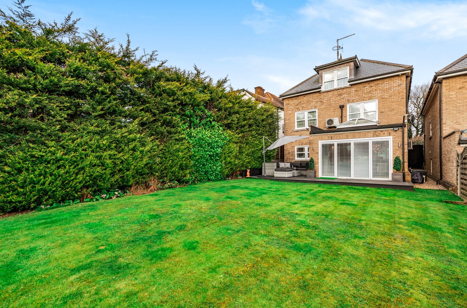Barnet Gate Lane, Arkley
- Detached House, House
- 5
- 3
- 4
Key Features:
- Sole Agents
- Chain Free
- Stunning Detached Home
- Sought After Location
- Gated Entrance
- 5 Bedrooms
- Large Rear Garden
- Off Street Parking for 4 Cars
Description:
*** CHAIN FREE *** A beautifully refurbished and stunning interior designed, 5 bedroom detached residence in one of the finest roads in Arkley. This fabulous property comprises approx 2459 sq ft of luxurious accommodation with extreme attention to detail and panoramic Greenbelt views to the front.
Set behind a large gated driveway providing parking for 4 cars, this magnificent home comprises a spacious entrance hall, state of the art cinema room, study, beautiful open plan kitchen/reception room, utility room and guest cloakroom. The 1st and 2nd floors comprise 5 bedrooms (or 4 bedrooms and living room as currently used) and benefits from 4 fitted bathrooms (3 en-suite).
This smart home offers a turnkey solution with benefits including nu-heat under floor heating system, with controls in every room, intelligent lighting, Daikin air conditioning and Sonos sound throughout.
Externally there is a large south west facing, landscaped rear garden with well-maintained shrubs, sun terrace and side access.
Situated in the prestigious and sought-after North-London area of Arkley, central London can be reached within thirty minutes by car. A number of nearby train stations include Totteridge, Mill Hill and Barnet. ‘Oak Heights’ is also within 5 miles of both the M1 and M25 motorways providing easy access to all of London’s airports. Schools including Haberdasher’s Aske’s, Mill Hill, Dame Alice, Aldenham, Belmont, Lochinver and Queen Elizabeth’s provide top class education in the area. Many schools operate their coach service through Arkley.
Local Authority: Barnet
Council Tax band: G
Tenure: Freehold
GROUND FLOOR
Cinema Room (4.88m x 2.44m (16'0" x 8'0"))
Study (3.66m x 1.83m (12'0" x 6'0"))
Utility Room (2.74m x 1.83m (9' x 6'0"))
Guest wc
Kitchen/ Reception Room (6.70m x 6.70m (22' x 22'))
FIRST FLOOR
Bedroom 2 (4.88m x 2.74m (16'0" x 9'))
En Suite
Bedroom 3 (3.96m x 2.74m (13' x 9'))
En Suite
Bedroom 4 / Reception Room (3.96m x 3.66m (13' x 12'0"))
Bedroom 5 (3.66m x 1.83m (12'0" x 6'0"))
Bathroom
SECOND FLOOR
Bedroom 1 (6.99m x 4.04m (22'11" x 13'3"))
En Suite
Dressing Room (2.03m x 1.98m (6'8" x 6'6"))
Loft Store (7.00m x 1.45m (23' x 4'9"))
OUTSIDE
Garden (19.18m x 10.57m (62'11" x 34'8"))



