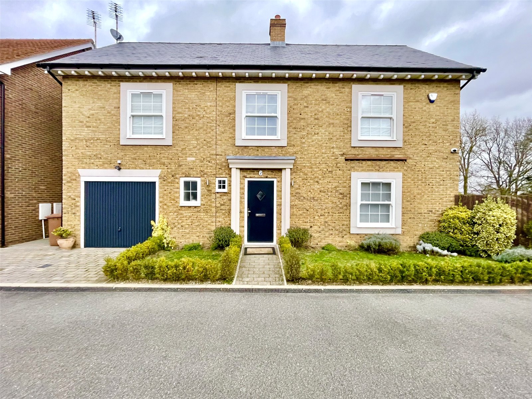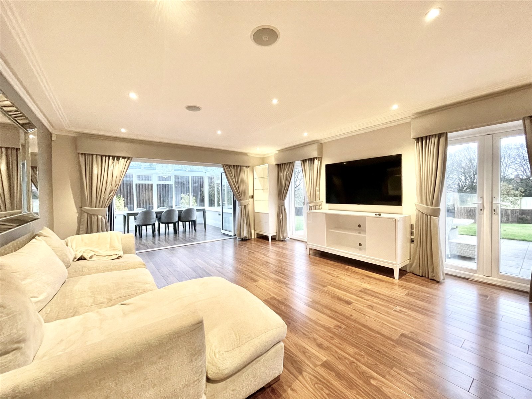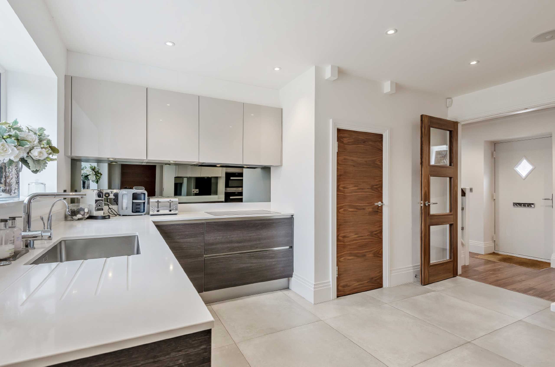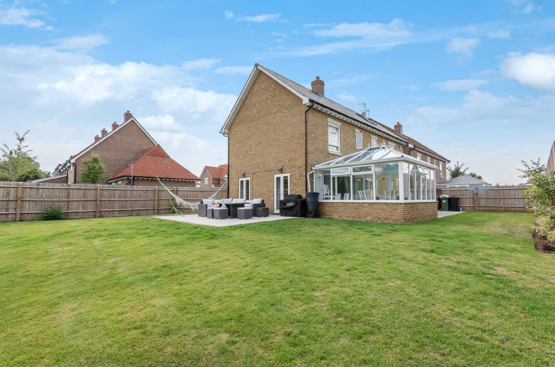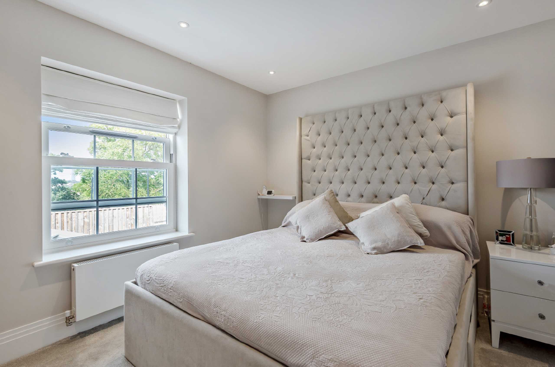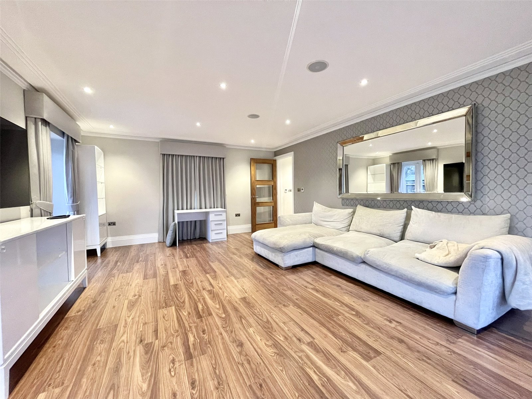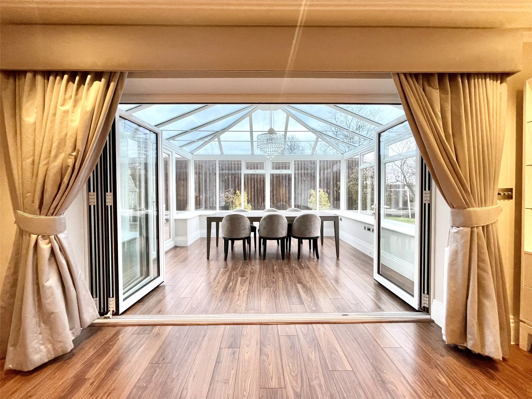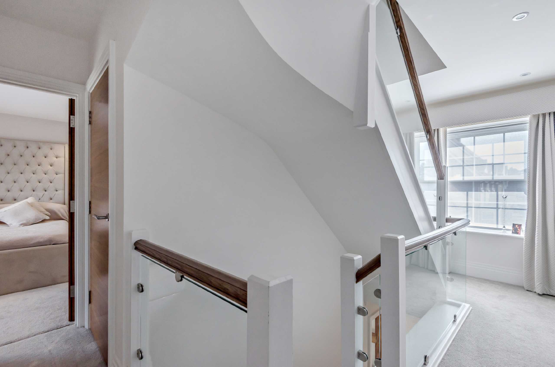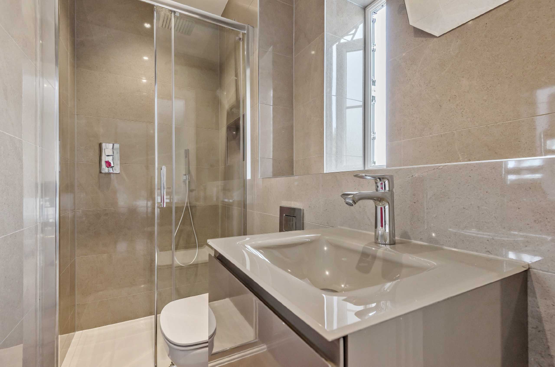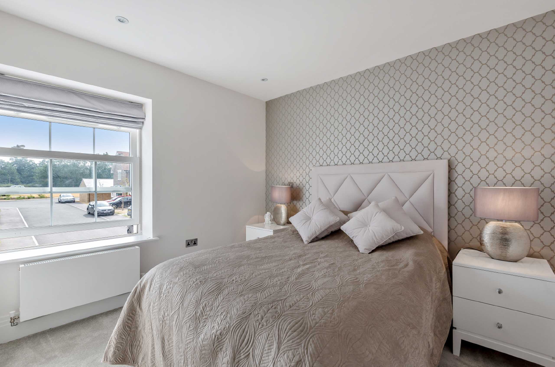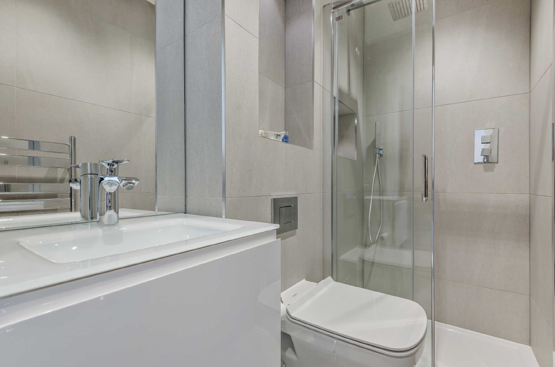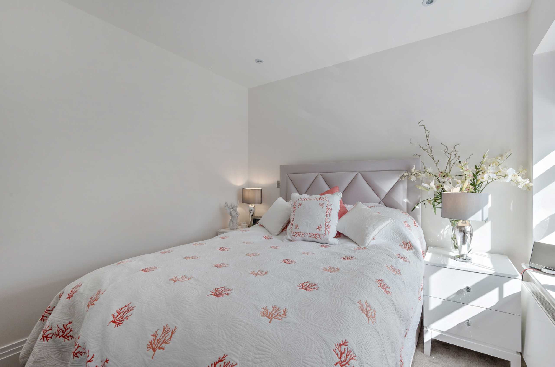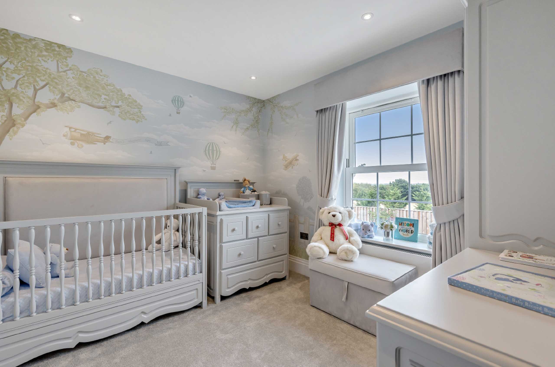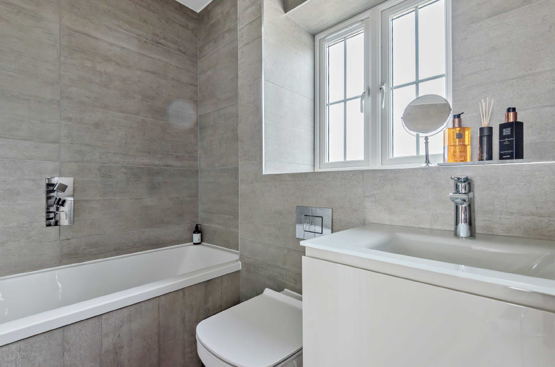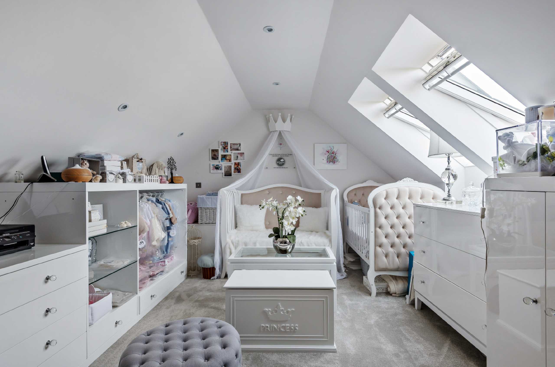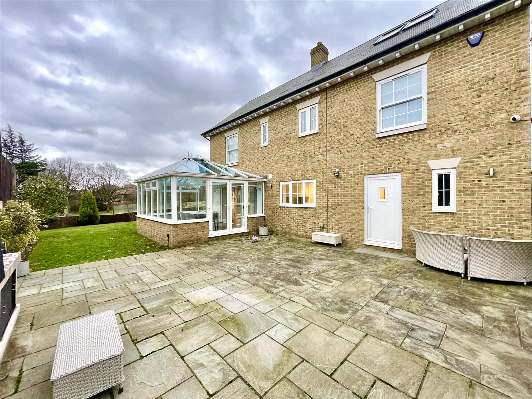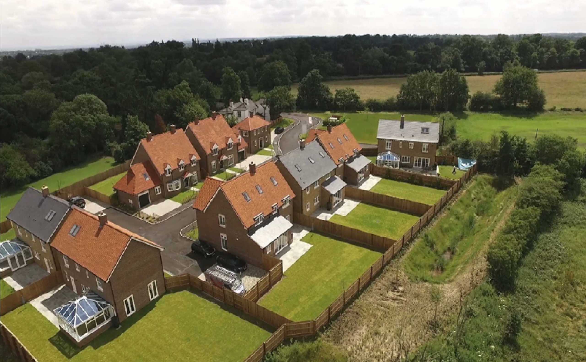Bentley Place, Bentley Heath
- Detached House, House
- 5
- 2
- 3
Key Features:
- Sole Agents
- 5 Bedrooms
- 3 Bathrooms
- Recently Built
- Large Garden
- Off Street Parking
- Sought After Location
Description:
***CHAIN FREE*** A unique opportunity to live in Bentley Heath, a sought-after location that brings superb amenities, green open spaces and links to central London within easy access.
This superior interior designed 5 bedroom home, recently built by Heronslea, offers the highest standard of specification and perfectly designed with luxury, comfort and convenience in mind.
The property offers bright and spacious accommodation arranged over three levels and comprises a welcoming entrance hall, guest w.c, store cupboard, large reception room with entrance to the conservatory, modern fitted kitchen with integrated appliances, utility room and door to garage. A lovely master bedroom suite complete with walk in wardrobe and en suite shower room, bedroom 2 with en suite shower room, 2 further bedrooms and a family bathroom make up the first floor. A fabulous entertainment room/bedroom 5 and walk in store room span the top/second floor. Externally there is a wonderful private garden, sun terrace, driveway parking and 2 additional parking spaces.
Local Authority: Hertsmere
Council Tax band: G
Tenure: Freehold



