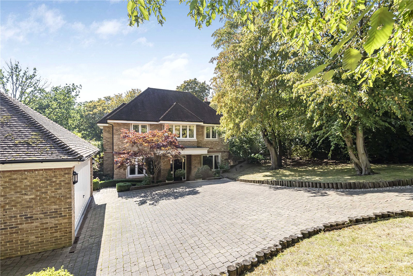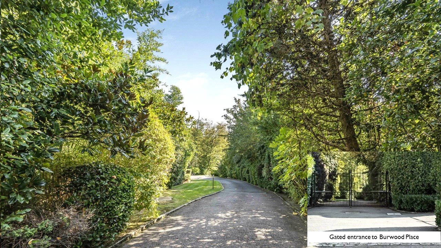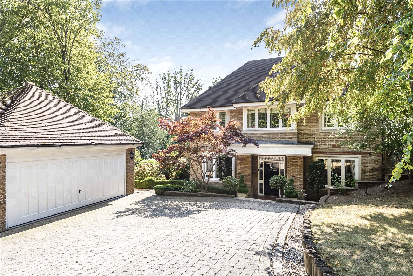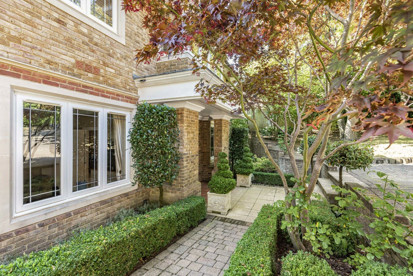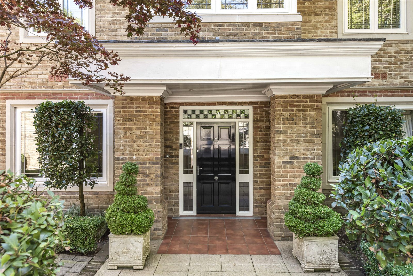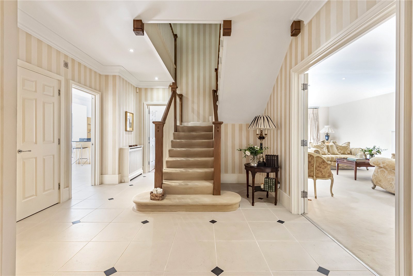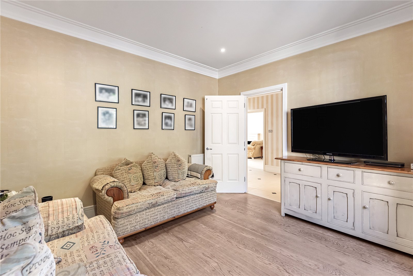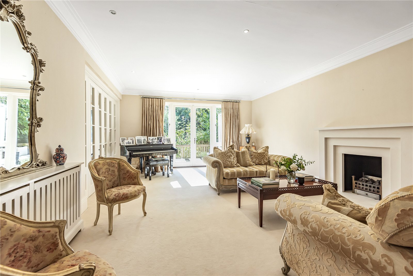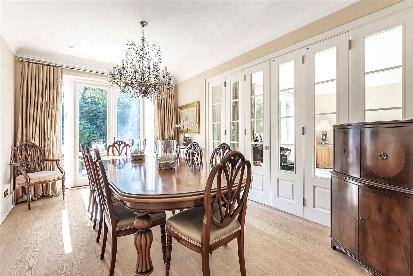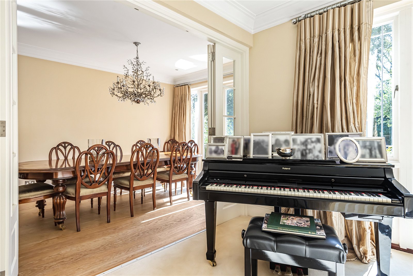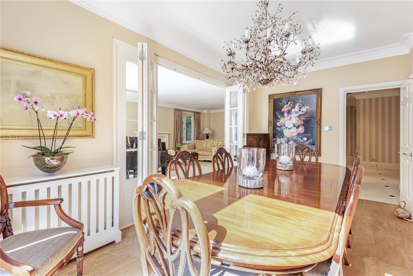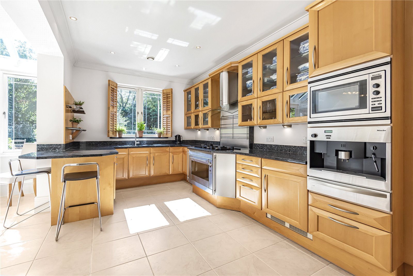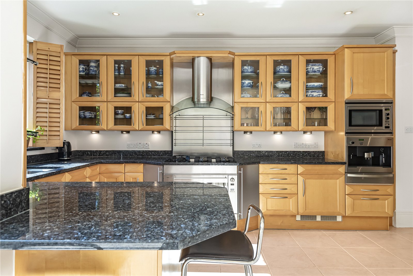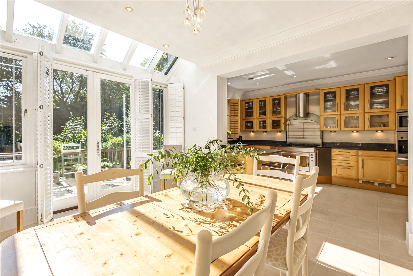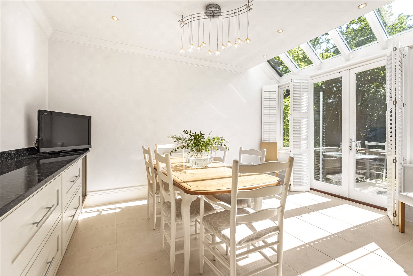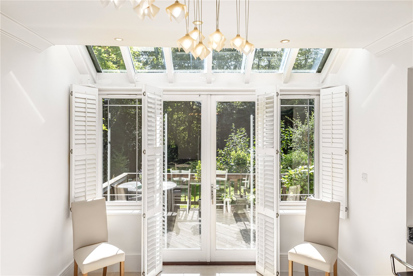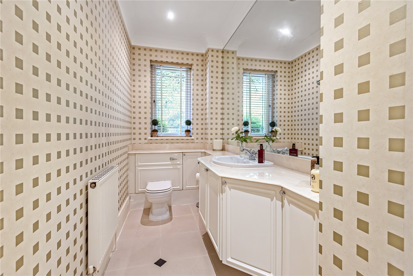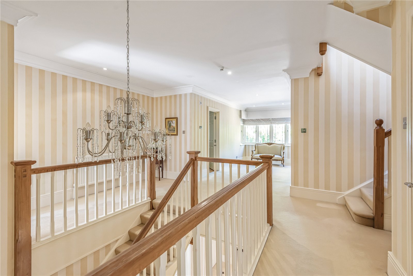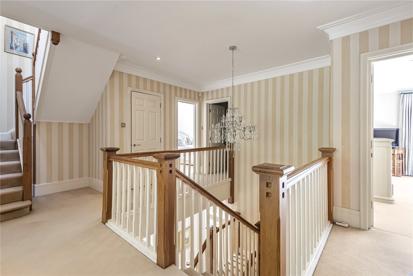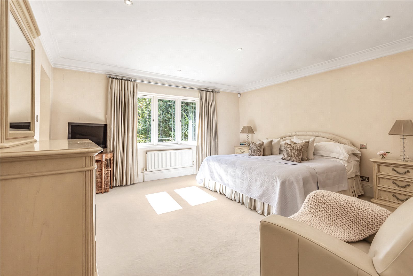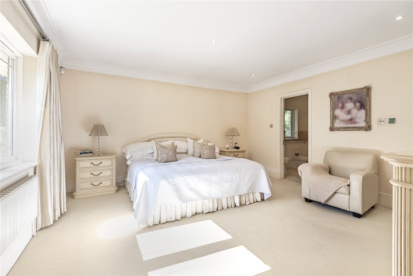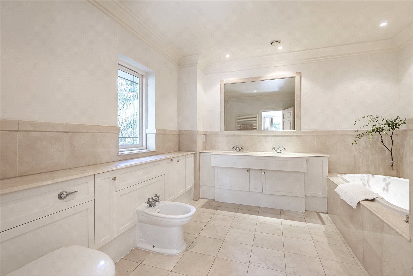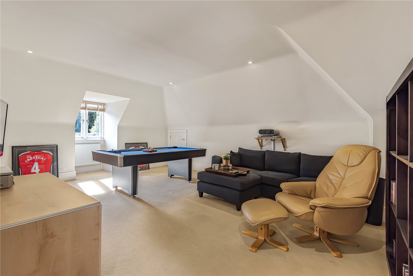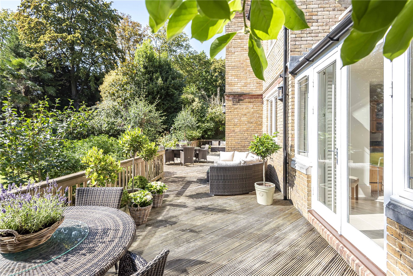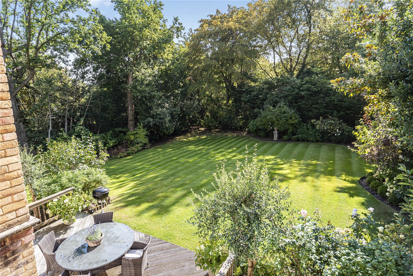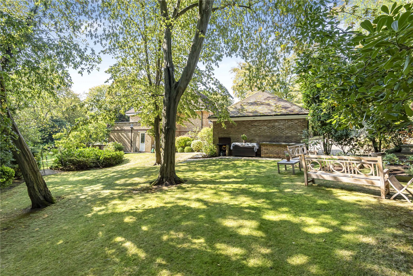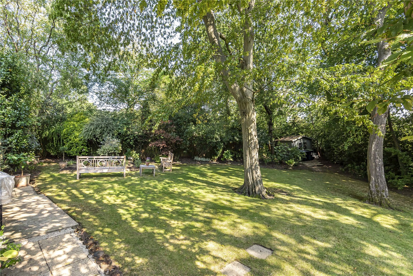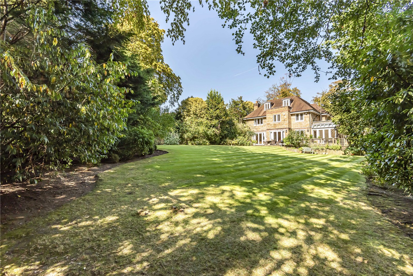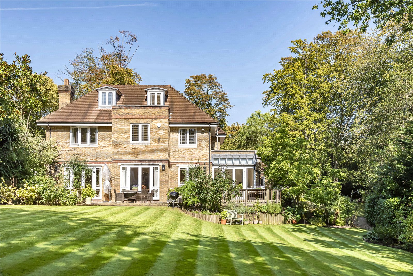Burwood Place, Hadley Wood
- Detached House, House
- 6
- 5
- 4
Key Features:
- Sole Agents
- Stunning Georgian Style Detached Home
- Gated Secluded Frontage Directly off Camlet Way
- Cosy Snug Area
- Spacious Kitchen/Breakfast Room
- Dressing Room
- Detached Garage
- Off Street Parking
- Excellent Transport Links
- Nearby to Hadley Wood Golf Club & Tennis Club
Description:
Brackenwood House is a stunning Georgian style detached residence set behind a gated secluded frontage positioned directly off Camlet Way, Hadley Wood offering ultimate peace and privacy. This spacious family home was originally constructed by renowned developers Octagon. The ground floor of this lovely home offers a delightful reception hallway from which all of the good size reception rooms lead from.
The first floor accommodation boasts a master bedroom suite comprising a dressing room and en-suite bathroom, three further double bedrooms (one with an en-suite bathroom) and a family bathroom. A further staircase leads to the second floor where you will find two double bedrooms/games room, a family bathroom and loft storage areas.
Council Tax - H
Local Authority - Enfield
GROUND FLOOR
Enterance Hall (3.80m x 3.63m (12'6" x 11'11"))
Snug (3.80m x 3.63m (12'6" x 11'11"))
Study (3.80m x 3.63m (12'6" x 11'11"))
Reception Room (8.15m x 4.70m (26'9" x 15'5"))
Dining Room (5.03m x 3.23m (16'6" x 10'7"))
Cloakroom (3.35m x 0.56m (11' x 1'10"))
Kitchen/Breakfast Room (6.50m x 5.80m (21'4" x 19'0"))
Utility Room (3.33m x 1.78m (10'11" x 5'10"))
FIRST FLOOR
Landing (9.25m x 6.73m (30'4" x 22'1"))
Bedroom (3.80m x 3.63m (12'6" x 11'11"))
Bedroom (3.80m x 3.63m (12'6" x 11'11"))
Ensuite Bathroom (3.43m x 2.06m (11'3" x 6'9"))
Bedroom (4.62m x 2.84m (15'2" x 9'4"))
Family Bathroom (3.38m x 1.96m (11'1" x 6'5"))
Bedroom (4.70m x 4.62m (15'5" x 15'2"))
Ensuite Bathroom (3.40m x 3.38m (11'2" x 11'1"))
Dressing Area (3.30m x 2.77m (10'10" x 9'1"))
SECOND FLOOR
Landing (1.47m x 1.17m (4'10" x 3'10"))
Bedroom (4.57m x 3.56m (15' x 11'8"))
Games Room (5.92m x 4.52m (19'5" x 14'10"))
Bathroom (3.56m x 1.78m (11'8" x 5'10"))
Storage (2.30m x 2.16m (7'7" x 7'1"))
Eaves Storage
EXTERIOR
Garage (6.27m x 6.10m (20'7" x 20'0"))



