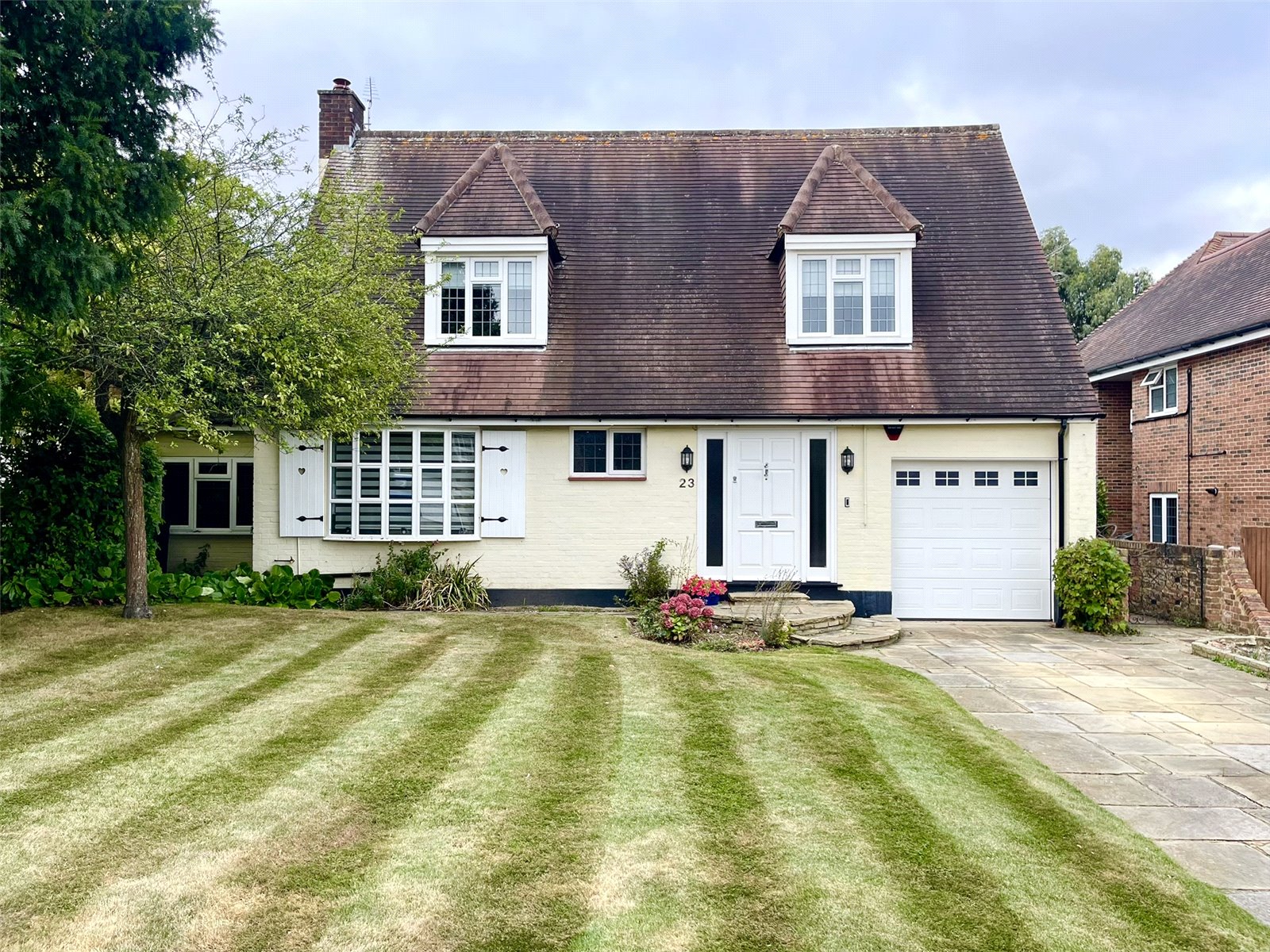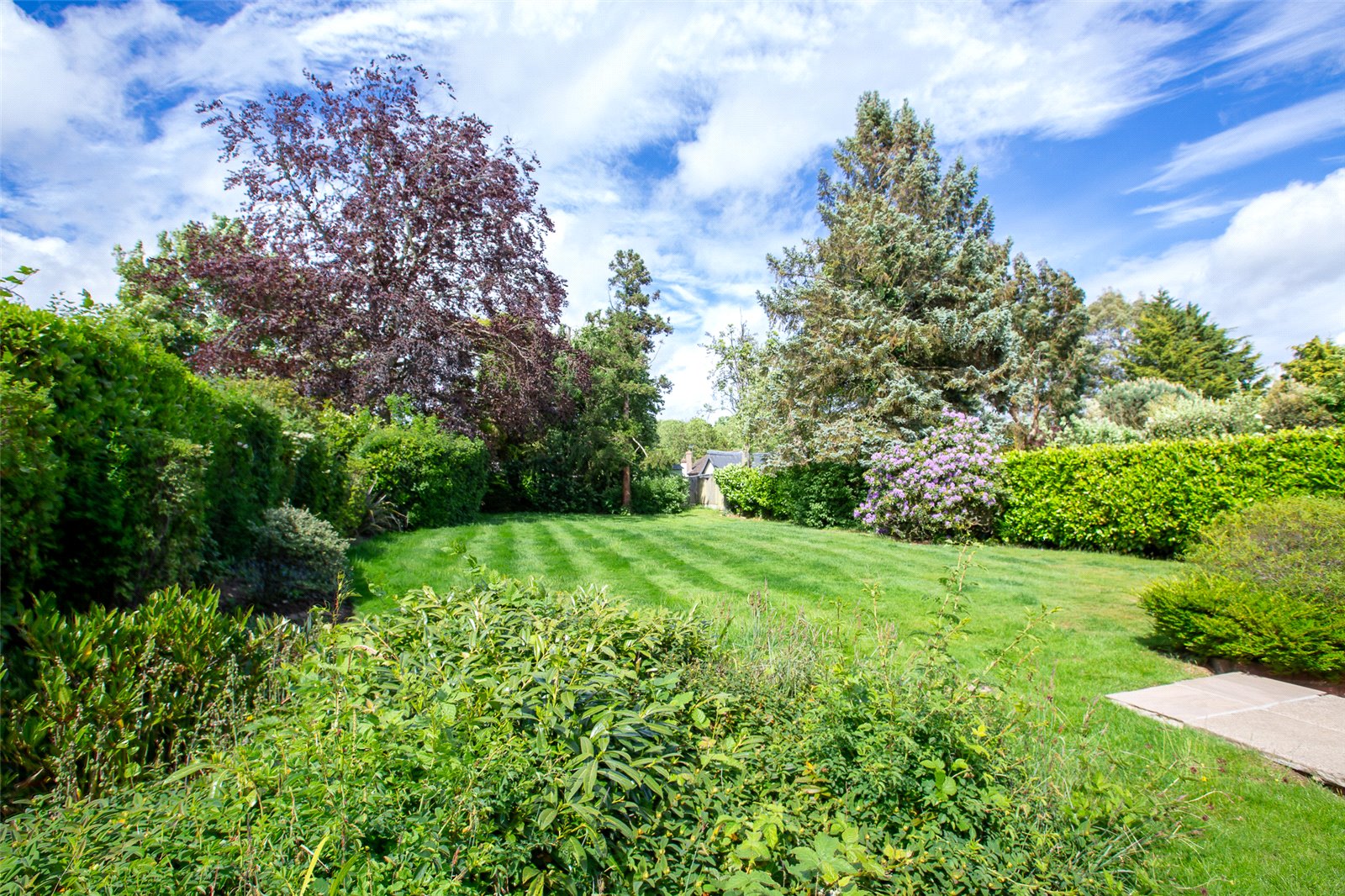Calder Avenue, Brookmans Park
- Detached House, House
- 5
- 4
- 2
Key Features:
- Available immediately
- 5 bedrooms
- 4 reception rooms
- 2 bathrooms
- Available furnished or unfurnished
Description:
Stunning 5-Bedroom Detached Family Home in Sought-After Brookmans Park Village
Nestled in the heart of the picturesque Brookmans Park Village, this exceptional 5-bedroom detached residence offers an abundance of space and modern comforts. Boasting 5 bedrooms, 2 well-appointed bathrooms (including principle en suite) and 4 versatile reception rooms, this home effortlessly combines elegance with practicality.
Upon arrival, you are greeted by a spacious driveway leading to a generous garage, ensuring ample parking for multiple vehicles. Step inside to discover an expansive layout designed for both entertaining and relaxed family living. The ground floor features a bright and airy living room, a formal dining room, a cozy family room, and a flexible office/study, ideal for those working from home.
The large kitchen is a true heart of the home, equipped with modern appliances and complemented by a practical utility room, providing additional storage and laundry space. The seamless flow from the kitchen to the garden makes it perfect for alfresco dining and outdoor gatherings. From both
Upstairs, the property offers 5 spacious bedrooms, with the master suite enjoying the luxury of an en-suite bathroom and ample wardrobe space, including walk in wardrobe. The additional four bedrooms are well-proportioned and serviced by a further modern bathroom.
The rear garden is a private haven, beautifully landscaped to provide a peaceful retreat, while still offering plenty of space for children to play and for outdoor entertaining.
This exceptional home is conveniently located within walking distance of Brookmans Park Village's amenities, including shops, cafes, and highly regarded schools. With excellent transport links to London and the surrounding areas, this property presents a unique opportunity to enjoy village life with all the benefits of modern living..
New carpets have been laid on stairs, landings, and bedrooms.
GARDENER AT ADDITIONAL COST.
Council Tax Band G
GROUND FLOOR
Entrance Hall
Kitchen/Breakfast Room (6.70m x 3.58m (22' x 11'9"))
Family Room (5.50m x 4.11m (18'1" x 13'6"))
Access to the garden
Dining Room (4.11m x 4.00m (13'6" x 13'1"))
Access to the garden
Lounge (5.80m x 3.73m (19'0" x 12'3"))
Access to the garden
Office/Study (4.62m x 2.57m (15'2" x 8'5"))
Guest cloakroom
Utility Room (2.29m x 1.96m (7'6" x 6'5"))
Access to the garage
Double Length Garage (9.45m x 3.66m (31'0" x 12'0"))
FIRST FLOOR
Master Bedroom (4.95m x 4.14m (16'3" x 13'7"))
Spacious walk in wardrobe
En-suite
Bedroom 2 (5.26m x 2.92m (17'3" x 9'7"))
Bedroom 3 (4.32m x 3.63m (14'2" x 11'11"))
Bedroom 4 (3.63m x 3.50m (11'11" x 11'6"))
Bedroom 5 (2.95m x 2.54m (9'8" x 8'4"))
Family Bathroom
Rear Garden (Approx. 41.66m x 16.56m)



















