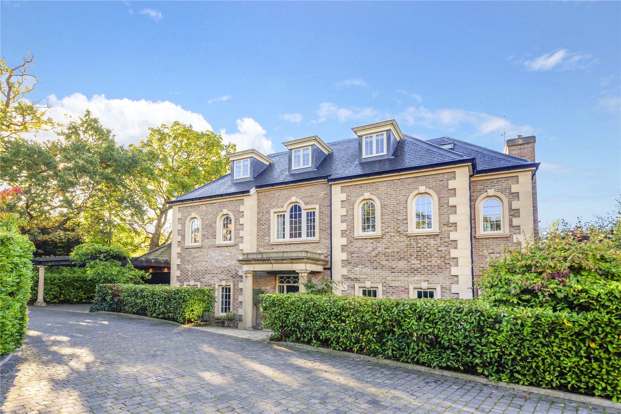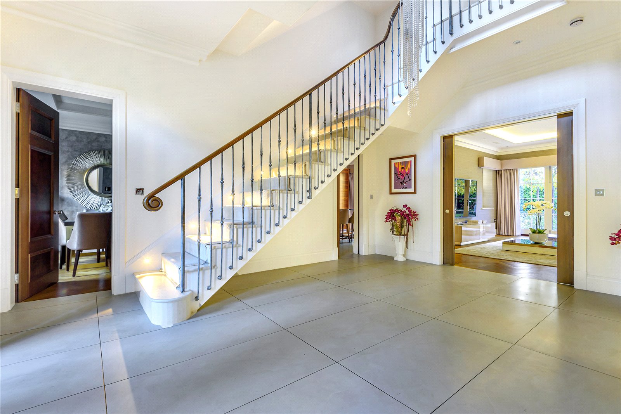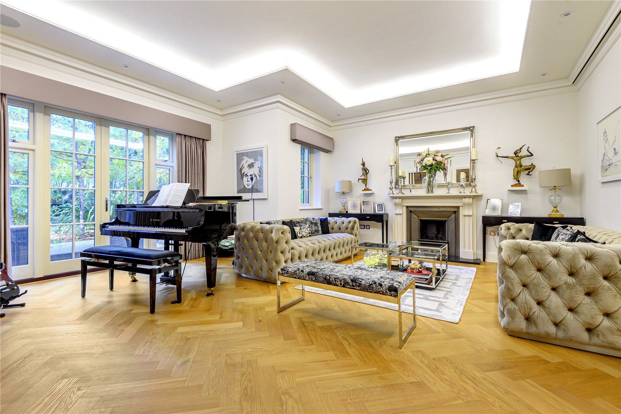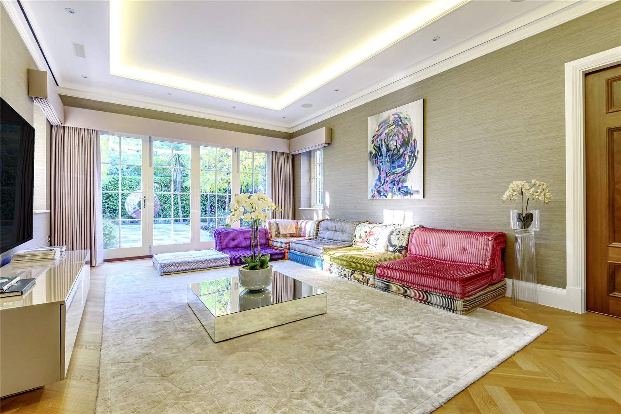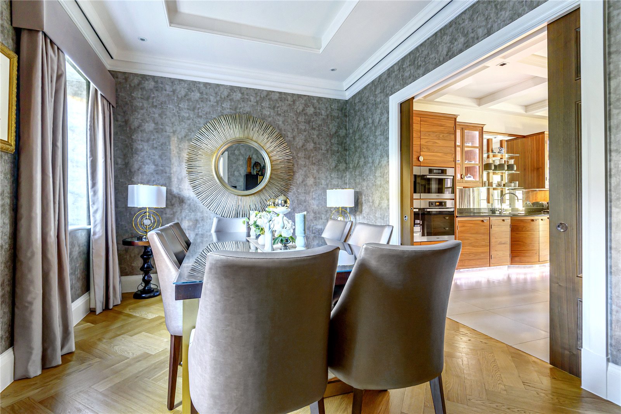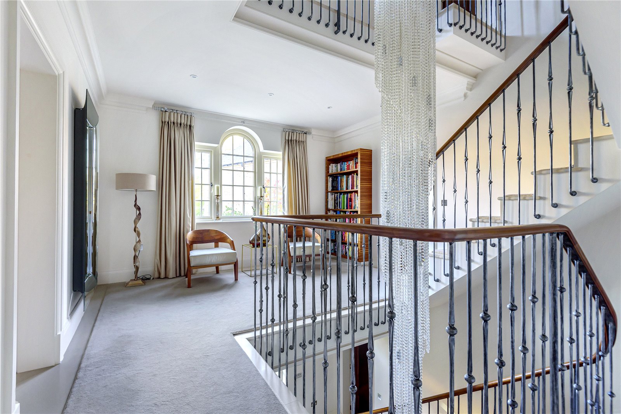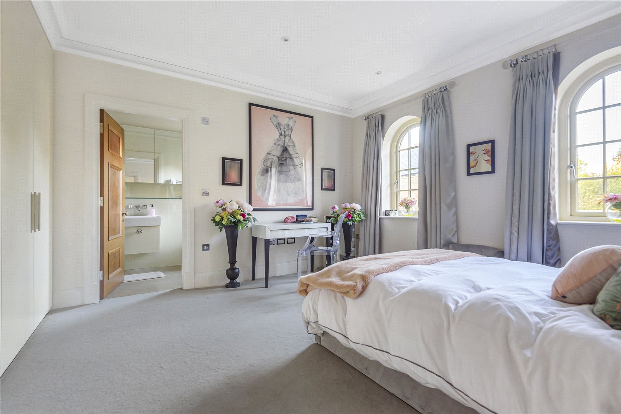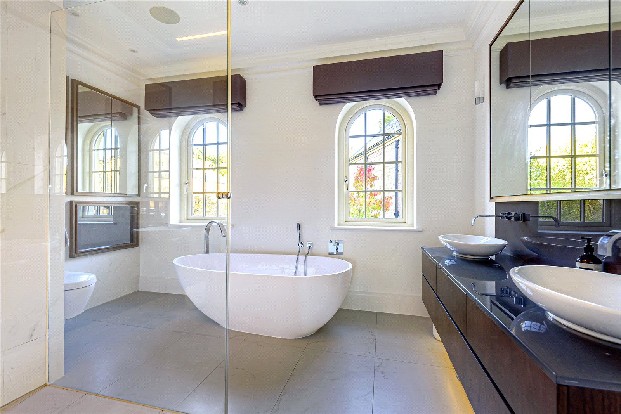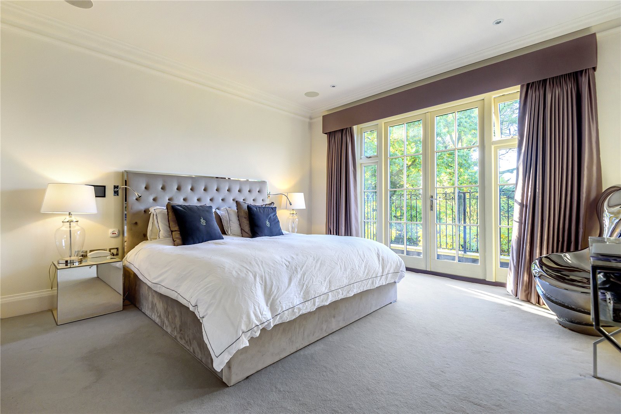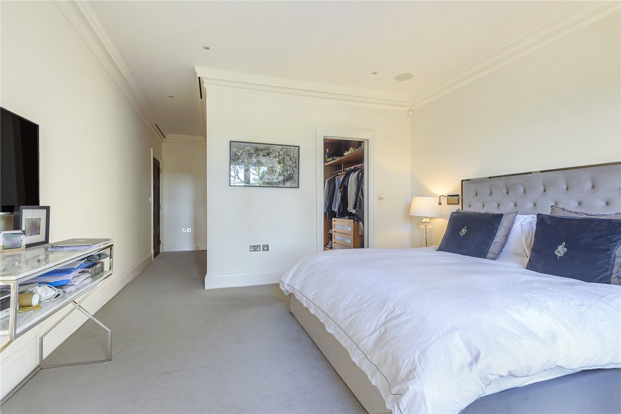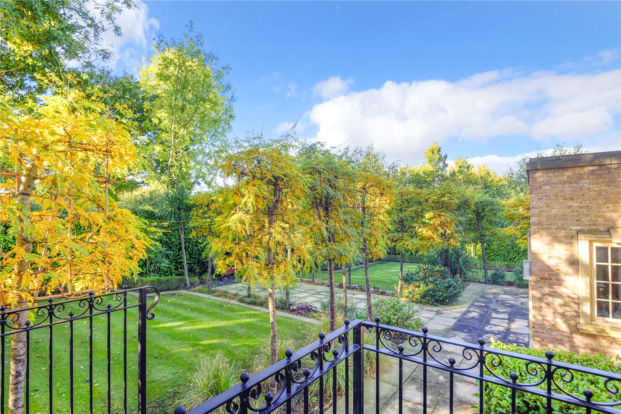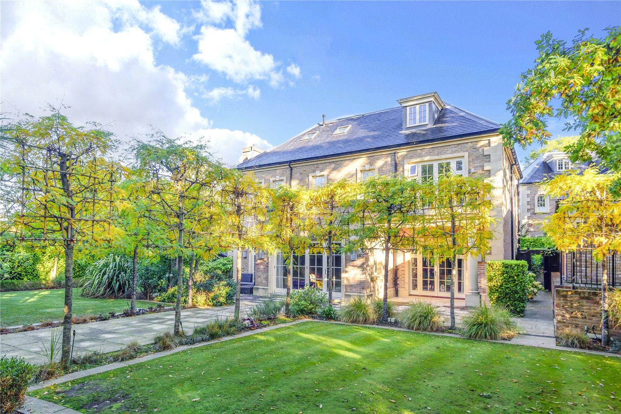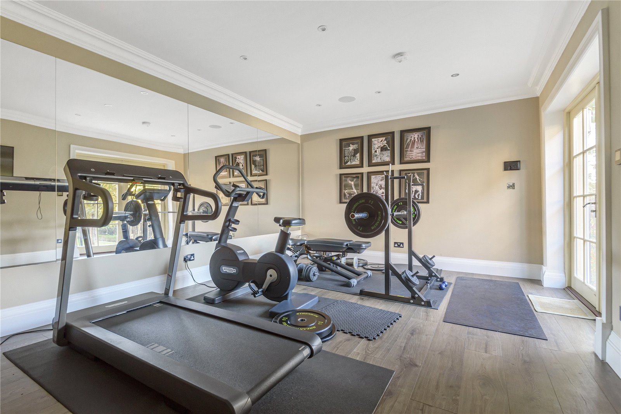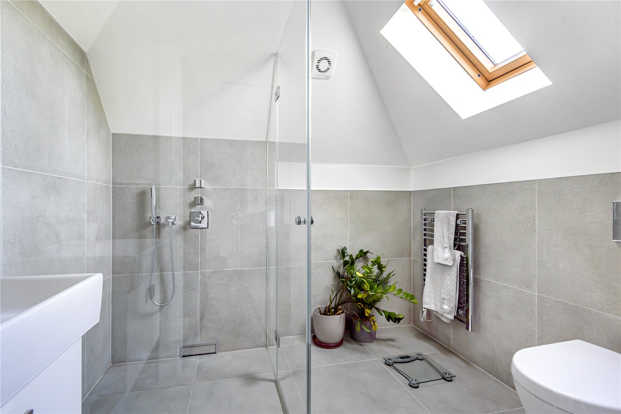Chesham Close, Mill Hill
- Detached House, House
- 6
- 4
- 5
Key Features:
- Sole Agents
- Stunning Detached Home
- Gated Enclave
- 6 Bedrooms
- 6 Bathrooms
- Laundry Room
- Reception Hall Entrance
- Guest Cloakroom
- 4 Reception Rooms
- Fitted Kitchen/Breakfast Room
- Wonderful Gardens
- Doiuble Garage
- Gymnasium
Description:
This stunning detached home is set in a gated enclave of just five detached homes directly off Uphill Road, being in one the area's most sought after locations.
The property was built approximately 8 years ago and you enter into a wonderful reception hall entrance with a sweeping staircase from which all rooms lead and includes the reception room, sitting/television room, dining room, study, fitted kitchen/breakfast room and the guest cloakroom.
On the first floor there is a large galleried landing, principle bedroom suite with en suite dressing room and en suite bathroom/wc, plus 3 further bedrooms all with en suites.
There is also a galleried landing on the second floor complete with bedrooms 5 & 6 both with en suites, and a utility/laundry room.
Externally there are wonderful landscaped gardens that surround the property, a detached double garage plus gymnasium.
This is a highly sought after location offering convenient access to the wide choice of boutiques and restaurants in Mill Hill Broadway. Rail and road links provide easy access to central London, the City, all major airports and some first class schooling.
Council Tax Band – H
Local Authority – Barnet Borough
FREEHOLD
Kitchen (5.90m x 4.01m (19'4" x 13'2"))
Dining Room (4.04m x 3.15m (13'3" x 10'4"))
Reception Room 1 (6.07m x 4.30m (19'11" x 14'1"))
Reception Room 2 (5.97m x 5.64m (19'7" x 18'6"))
Study (3.80m x 3.40m (12'6" x 11'2"))
Gym (5.05m x 3.68m (16'7" x 12'1"))
Garage (5.84m x 5.74m (19'2" x 18'10"))
Bedroom 1 (7.52m x 4.04m (24'8" x 13'3"))
Ensuite Bathroom
Bedroom 2/ Study (5.18m x 2.92m (17' x 9'7"))
Ensuite Bathroom
Bedroom 3 (4.47m x 4.04m (14'8" x 13'3"))
Ensuite Bathroom
Bedroom 4 (4.55m x 4.04m (14'11" x 13'3"))
Ensuite Bathroom
Bedroom 5 (4.67m x 3.00m (15'4" x 9'10"))
Eaves Room (2.51m x 1.35m (8'3" x 4'5"))
Ensuite Bathroom
Bedroom 6 (3.05m x 2.74m (10'0" x 9'))
Ensuite Bathroom
Utility Room (4.75m x 1.83m (15'7" x 6'0"))



