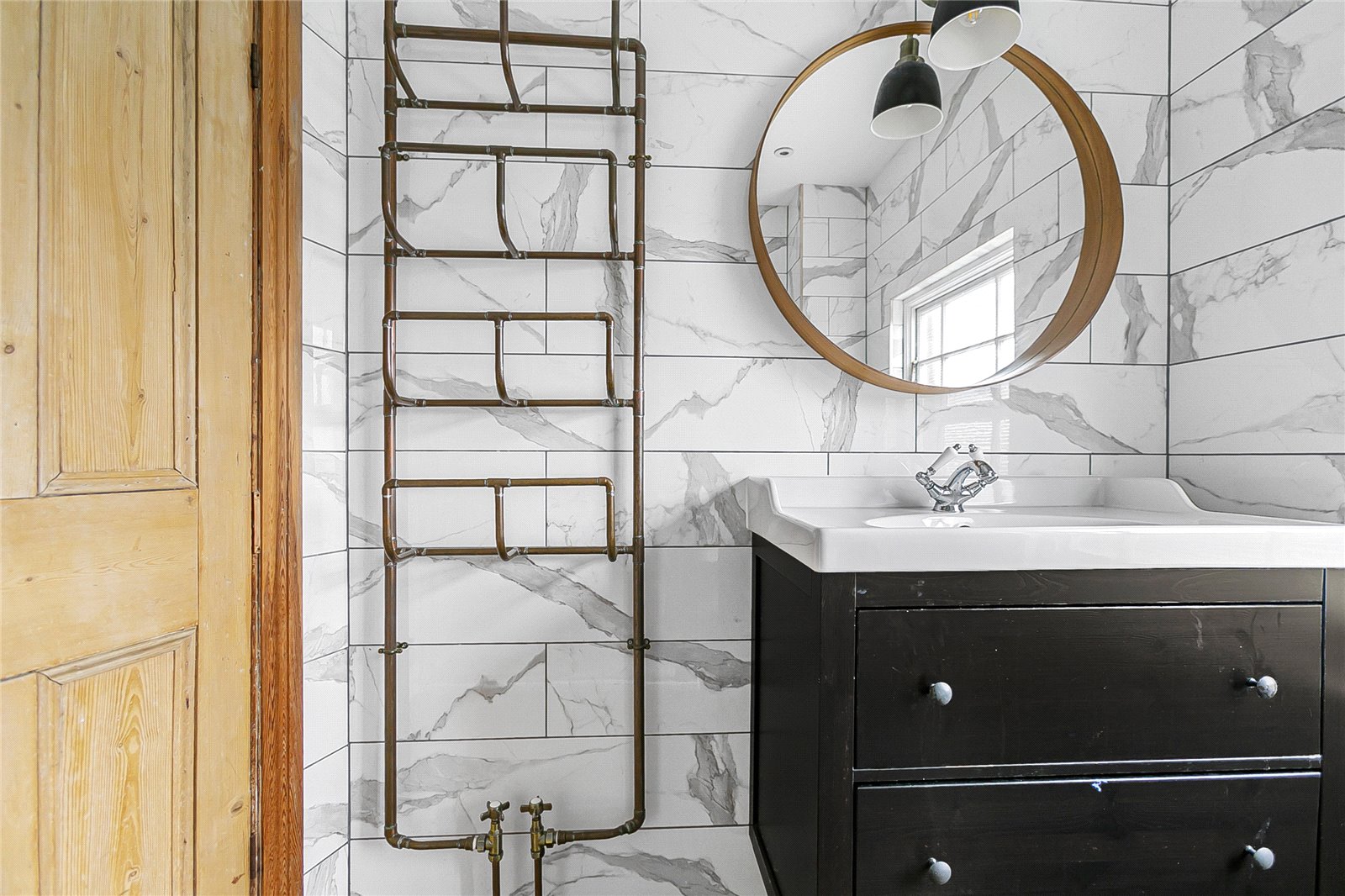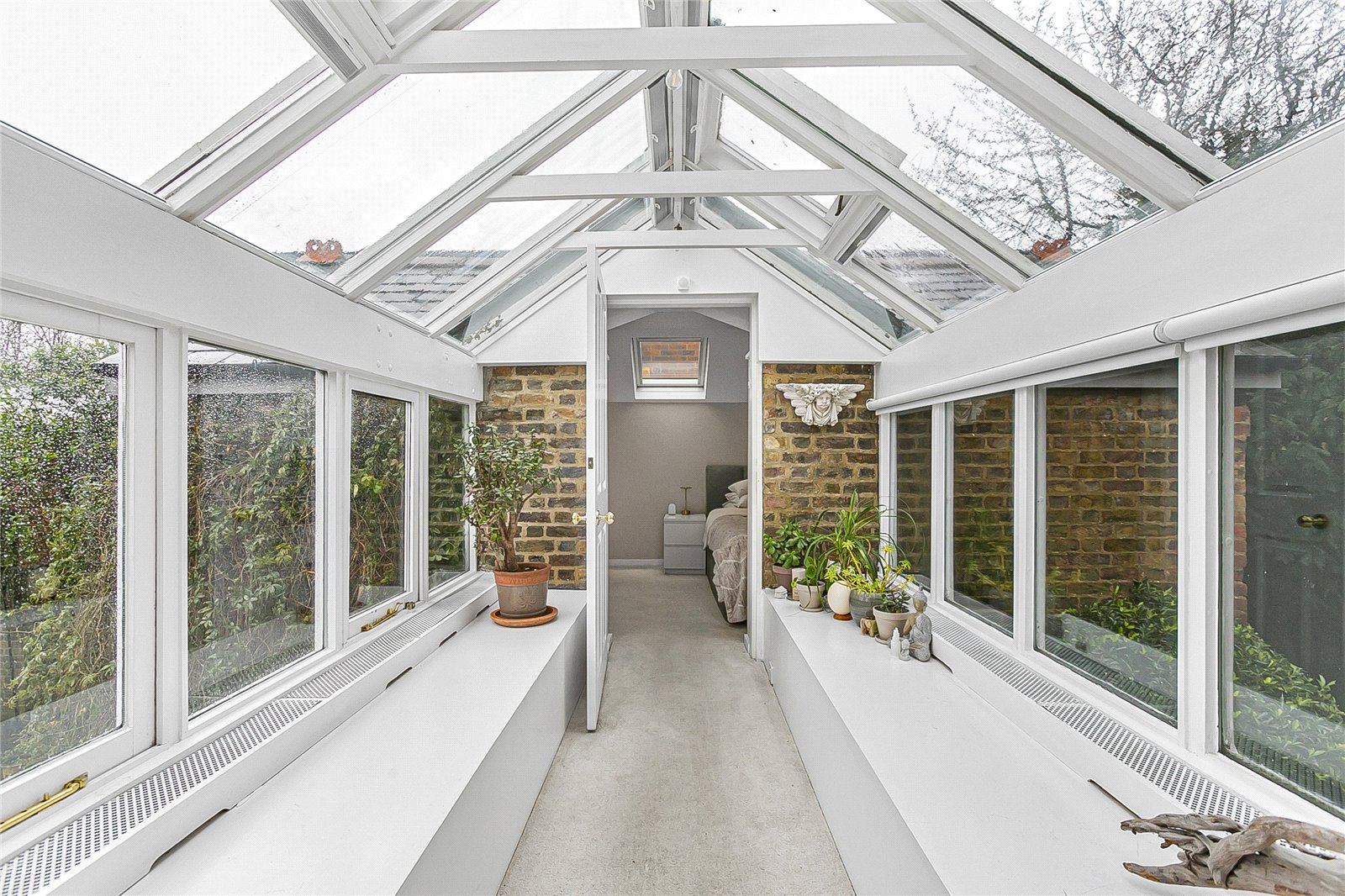Finchley Villas, Finchley Park
- House, Semi-Detached House
- 4
- 3
- 2
Key Features:
- Semi-Detached Period Style
- Highly Sought After Location
- 4 Bedrooms
- 2 Bathrooms
- Open Plan Kitchen
- Utility Room
- Wonderful Matured Private Garden
- Off Street Parking
Description:
Presenting this charming Victorian period semi-detached house boasting four bedrooms, perfect for families or those seeking extra space when downsizing. Enjoy a beautiful garden which feels like your own sanctuary, ideal for relaxing or hosting outdoor gatherings. It also benefits from off-street parking.
This property offers a perfect blend of character and modern amenities, with spacious rooms and plenty of natural light throughout. The welcoming atmosphere makes it feel like home from the moment you step inside, and the delightful fitted kitchen/breakfast room has direct access onto the stunning garden.
The property also benefits from a wonderful split level prinicpal bedroom suite which is approached through the glazed walkway with an en suite bathroom below.
Located in a sought-after neighbourhood, close to local amenities, including shopping centre, schools, and transport links, this home is sure to tick all the boxes. Contact us today to arrange a viewing and start envisioning your life in this wonderful home.
Council Tax - F
Local Authority - Barnet
FREEHOLD
GROUND FLOOR
Reception Room (3.90m x 3.58m (12'10" x 11'9"))
Kitchen (3.58m x 3.18m (11'9" x 10'5"))
Hall (4.04m x 2.10m (13'3" x 6'11"))
W.C (2.08m x 1.17m (6'10" x 3'10"))
Utility Room (2.70m x 1.73m (8'10" x 5'8"))
Bathroom (3.15m x 2.60m (10'4" x 8'6"))
Lobby (2.60m x 2.08m (8'6" x 6'10"))
Garden (18.97m x 11.60m (62'3" x 38'1"))
FIRST FLOOR
Reception Room (3.60m x 3.18m (11'10" x 10'5"))
Reception Room (4.00m x 3.60m (13'1" x 11'10"))
Hall (7.14m x 2.16m (23'5" x 7'1"))
Lobby (2.36m x 2.00m (7'9" x 6'7"))
Lobby (3.38m x 2.36m (11'1" x 7'9"))
Bedroom (5.60m x 2.72m (18'4" x 8'11"))
SECOND FLOOR
Bedroom (3.66m x 3.05m (12'0" x 10'0"))
Bedroom (3.96m x 3.66m (13' x 12'0"))
Bedroom (2.30m x 2.10m (7'7" x 6'11"))
Shower Room (2.08m x 2.03m (6'10" x 6'8"))


























































