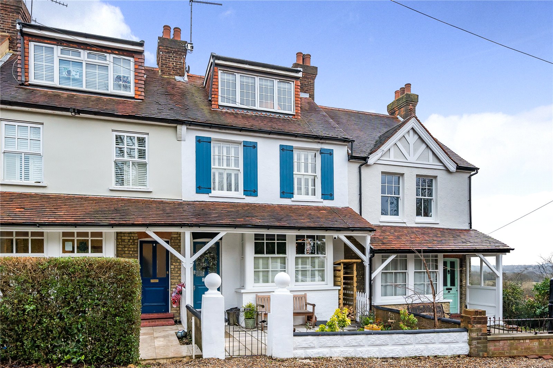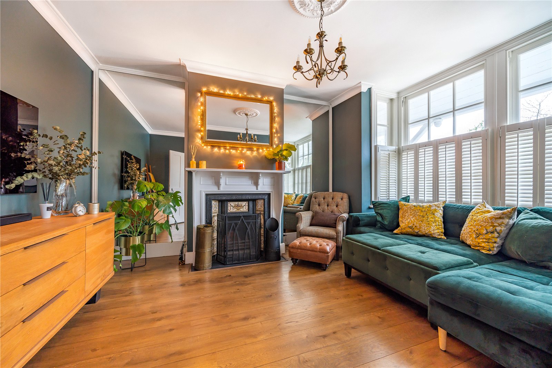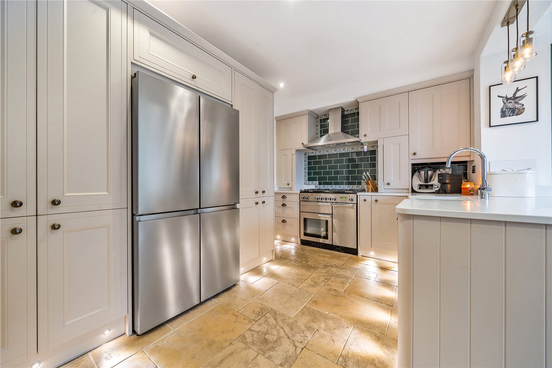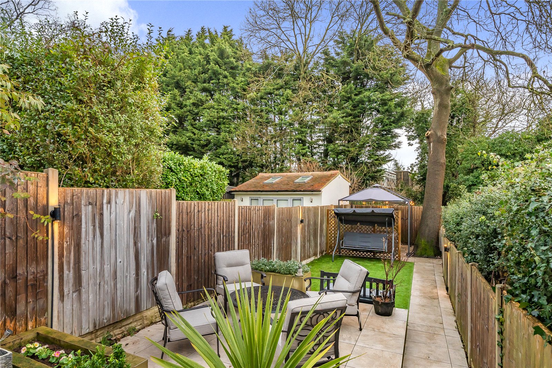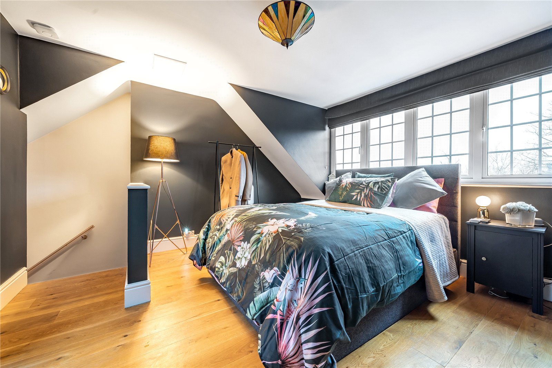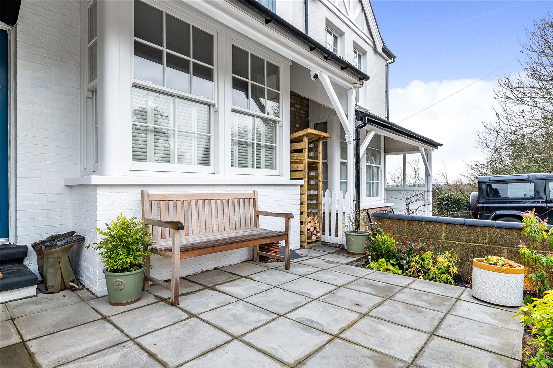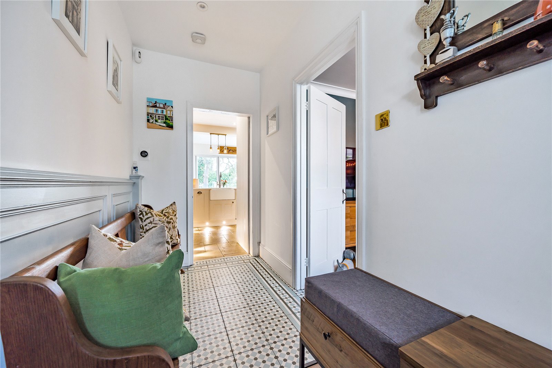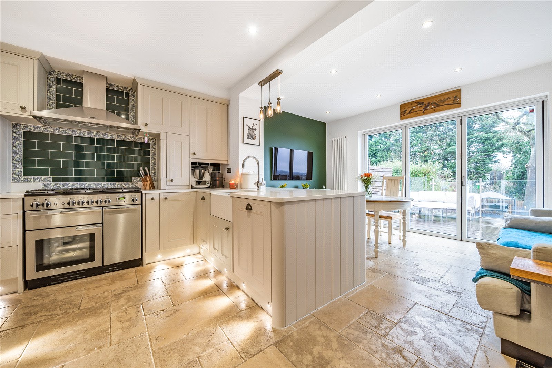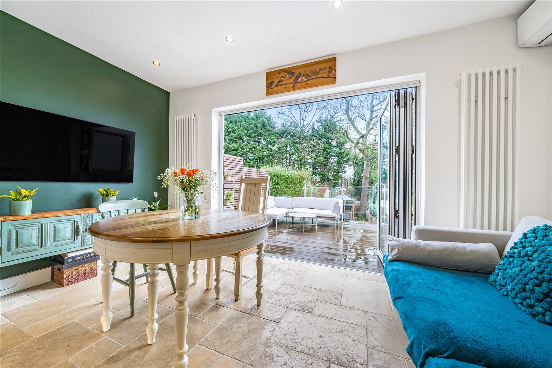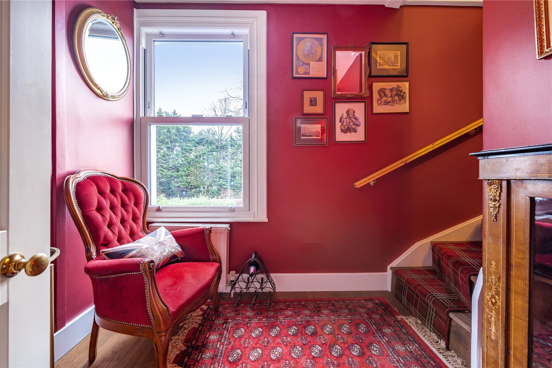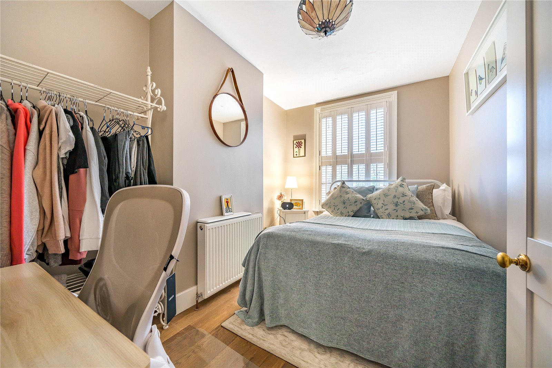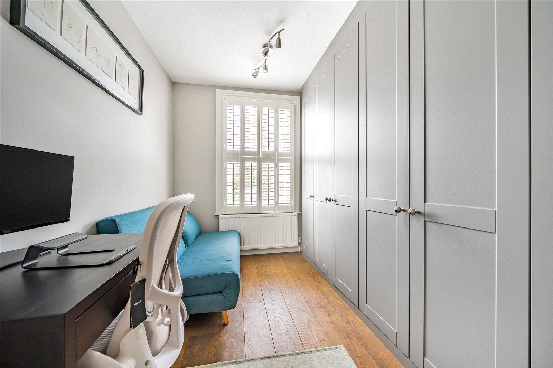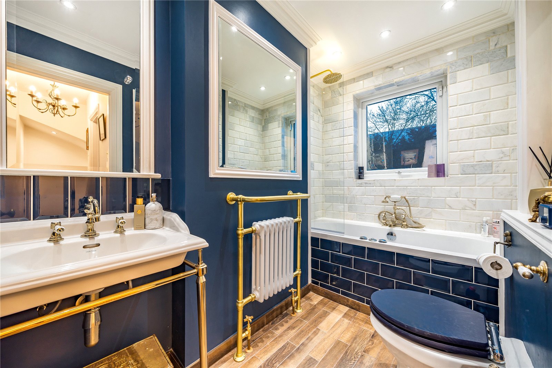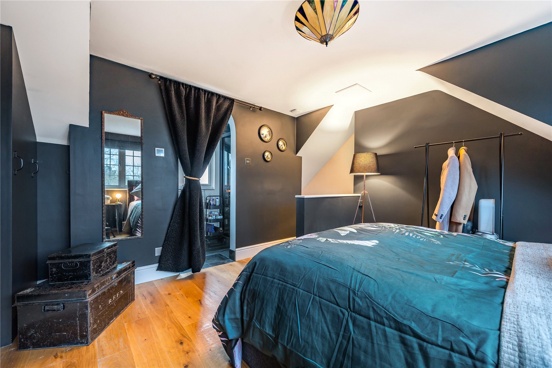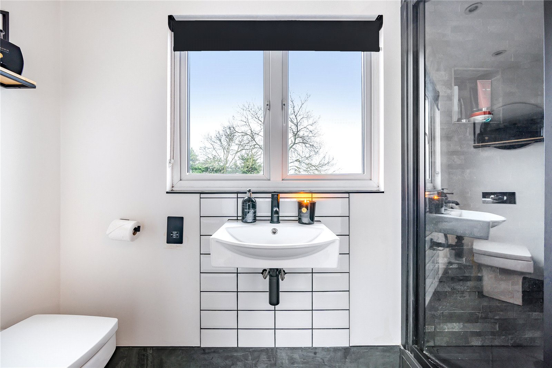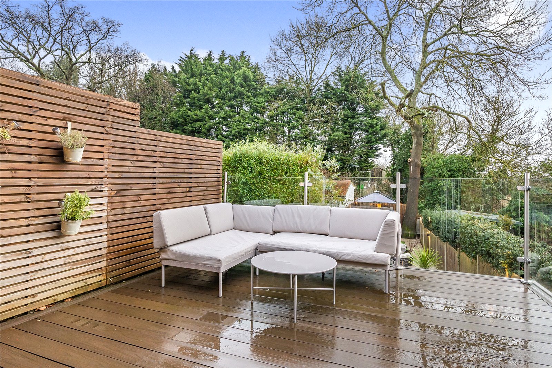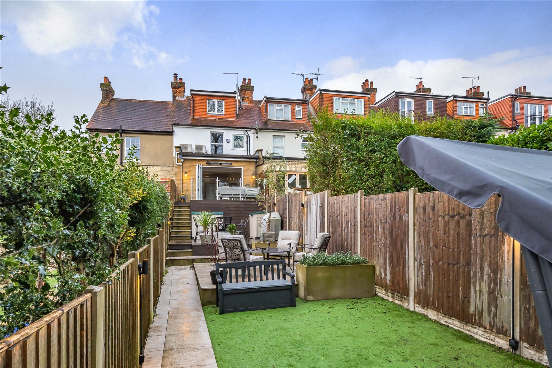Glebe Lane, Arkley
- House, Terraced House
- 3
- 2
- 2
Key Features:
- SOLE AGENTS
- COTTAGE
- 3 BEDROOMS
- 2 RECEPTION ROOMS
- FRONT GARDEN
- REAR GARDEN
- WONDERFUL VIEWS
- STORAGE
- PARKING SPACE
Description:
*** CHAIN FREE *** Set in a gravelled private road is this attractive terraced character cottage. This charming property has been thoughtfully remodelled by the present vendors and offers bright and spacious, versatile accommodation throughout.
This lovely home offers well planned living space and comprises a welcoming panelled entrance hall and front reception room with feature fireplace. The stunning high spec kitchen benefits from stylish centre Island, limestone heated flooring, Italian quartz worktops, smart storage space and leads on to the rear reception room. There are bi folding doors leading to the rear garden which has been professionally landscaped offering multi section decking, grassed and paved areas, firepit, hot tub and is in excess of 67 ft with stunning countryside views.
The first floor comprises 2 double bedrooms with fitted wardrobes to the second bedroom, study and fabulous family bathroom.
The top floor offers a great sized principal bedroom with ensuite shower room overlooking the greenbelt countryside.
Other benefits include wood sash windows, German engineered flooring, multi-zone underfloor heating, multi zone air conditioning, paved private front garden and 2 parking spaces.
Local Authority: Barnet
Council Tax band: E
Tenure: Freehold
GROUND FLOOR
Reception Room (4.40m x 3.20m (14'5" x 10'6"))
Kitchen (4.83m x 2.74m (15'10" x 9'))
Reception Room (4.47m x 2.51m (14'8" x 8'3"))
FIRST FLOOR
Bedroom 2 (3.63m x 2.67m (11'11" x 8'9"))
Bedroom 3 (3.63m x 2.34m (11'11" x 7'8"))
Study (2.13m x 1.85m (7' x 6'1"))
Bathroom
SECOND FLOOR
Bedroom 1 (3.89m x 3.80m (12'9" x 12'6"))
En Suite
OUTSIDE
Front Garden
Rear Garden (20.70m x 4.72m (67'11" x 15'6"))
Storage (6.38m x 4.72m (20'11" x 15'6"))
Parking Space (6.63m x 4.04m (21'9" x 13'3"))



