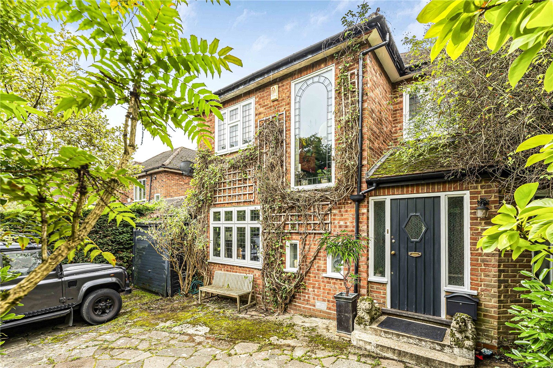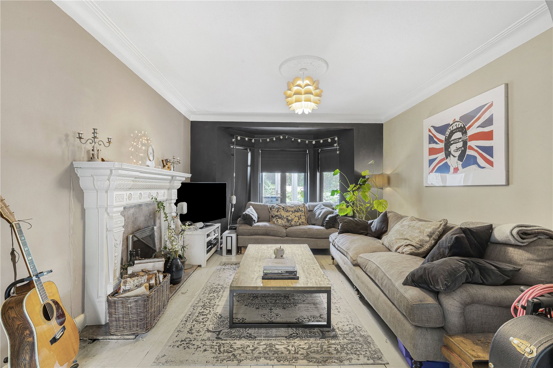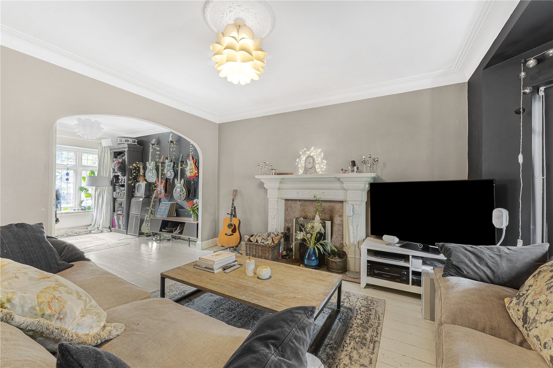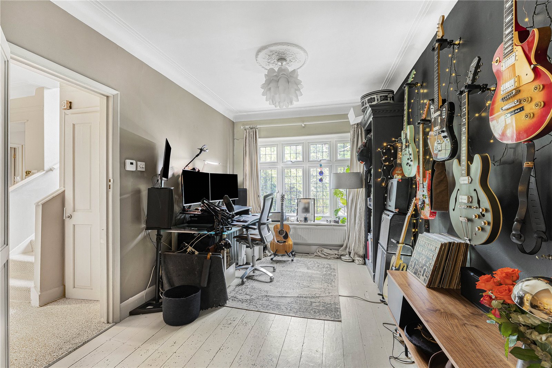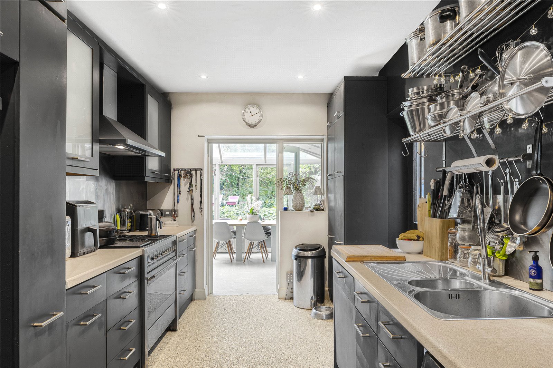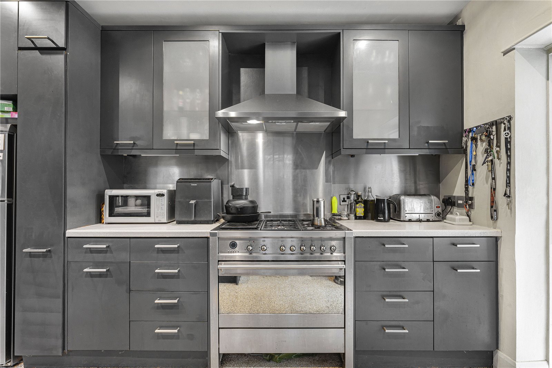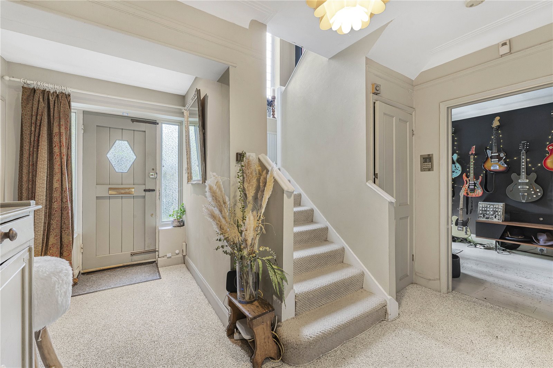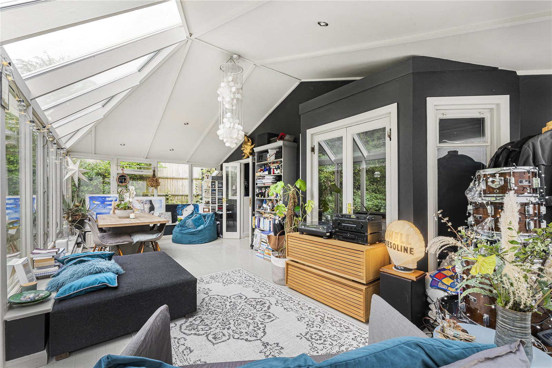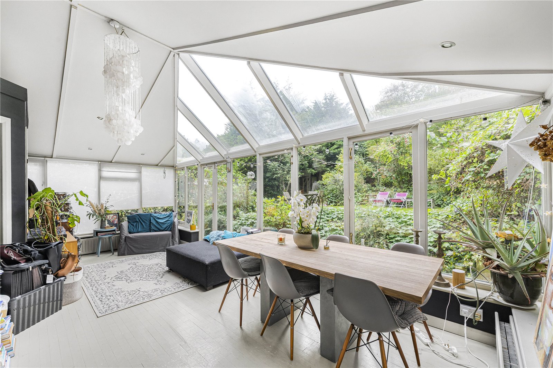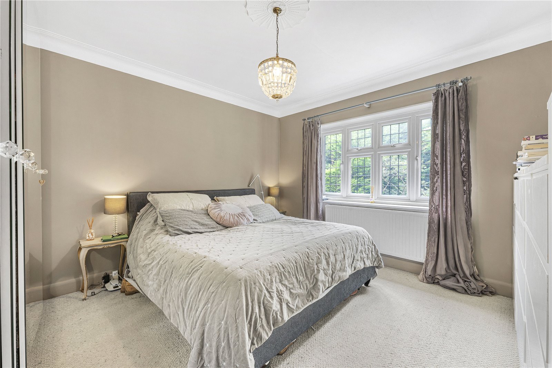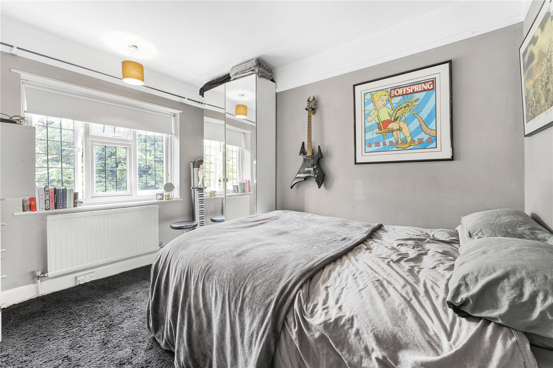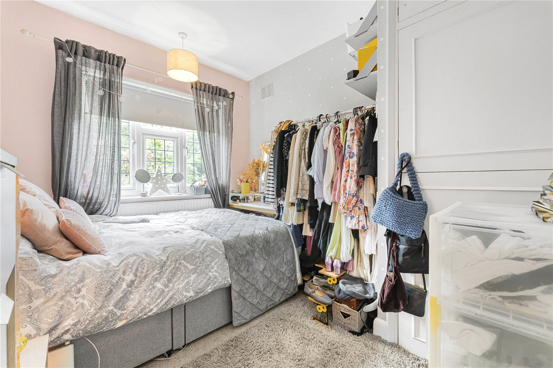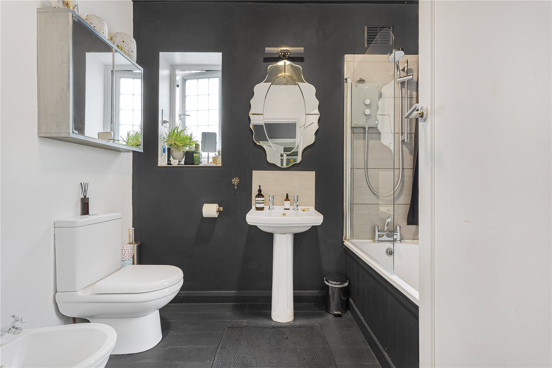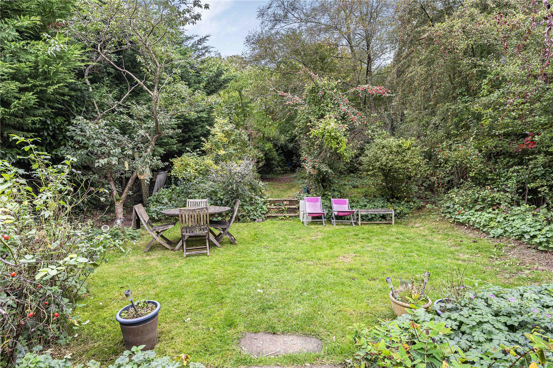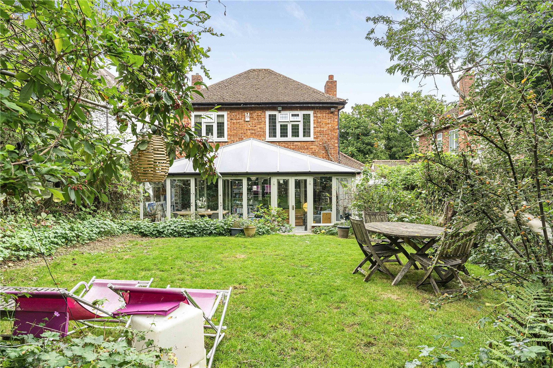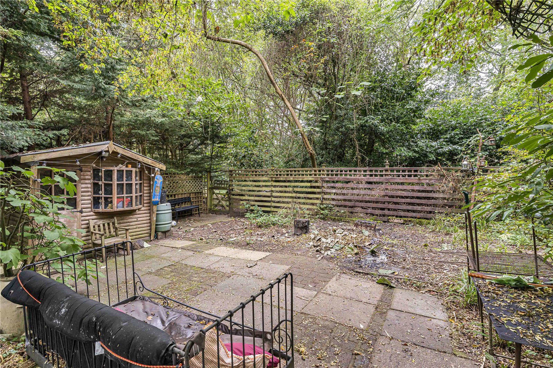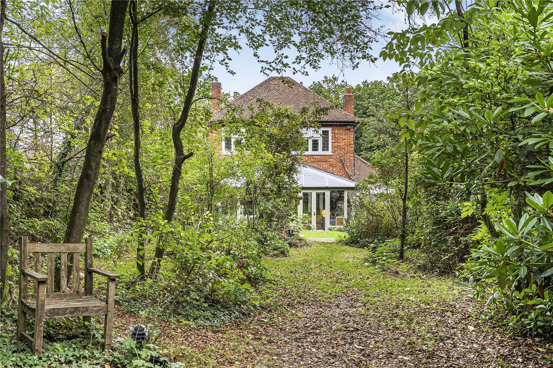Hendon Wood Lane, Mill Hill
- Detached House, House
- 3
- 1
- 1
Key Features:
- SOLE AGENCY
- DETACHED
- FAMILY HOME
- THREE BEDROOMS
- CONSERVATORY/DINING AREA
- GARAGE
Description:
Set within this exclusive private road off of Hendon Wood Lane and backing onto acres of greenbelt woodland, is a rarely available 3 bedroom detached family home with huge scope.
Downstairs comprises of a large double reception room and a separate kitchen, both of which lead onto the garden room. Additionally, there is a guest w/c. Upstairs there are 3 double bedrooms and the family bathroom.
Outside, the house boasts an enviously sized matured garden home to several sections, great for landscaping, entertaining and dining. It's the perfect escape for nature enthusiasts. There is also a gate from the garden accessing Hendon Wood and 1000 acres of open land.
Further benefits include off street parking for 3/4 cars and the potential of further expansion, subject to the necessary planning permissions, with the opportunity to extend into the loft area, rear & garage.
Hendon Wood Lane is a popular residential address within easy access to Mill Hill, Arkley and Totteridge. The house is situated near to both the M1 and M25 motorways providing easy access to all of London's airports. A wide range of schools including Haberdashers, Lochinver, Mill Hill, Aldenham, Belmont and Queen Elizabeth's provide top class education in the area.
FREEHOLD
Council Tax - F
Local Authority - Barnet
GROUND FLOOR
Hallway (3.73m x 3.56m (12'3" x 11'8"))
Storage
WC
Storage
Kitchen (3.94m x 2.60m (12'11" x 8'6"))
Living Room (4.65m x 3.73m (15'3" x 12'3"))
Additional Space (3.56m x 2.60m (11'8" x 8'6"))
Conservatory/Dining Room (6.99m x 3.48m (22'11" x 11'5"))
Garage (8.69m x 2.60m (28'6" x 8'6"))
FIRST FLOOR
Bathroom (2.51m x 1.60m (8'3" x 5'3"))
Bedroom 1 (3.94m x 3.76m (12'11" x 12'4"))
Storage
Bedroom 2 (3.56m x 2.72m (11'8" x 8'11"))
Bedroom 3 (3.10m x 2.64m (10'2" x 8'8"))
Storage



