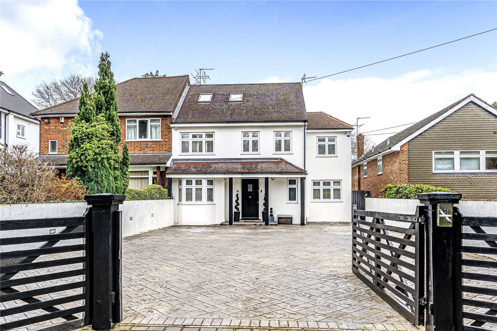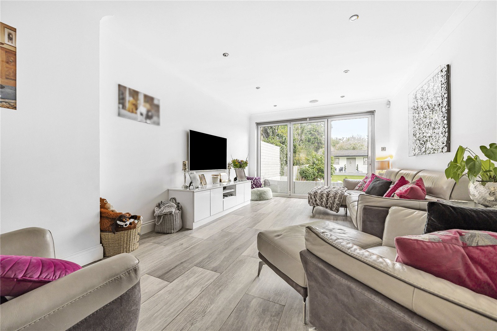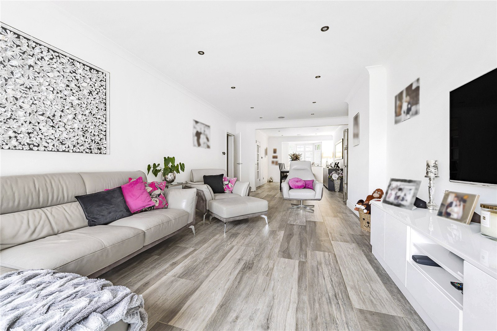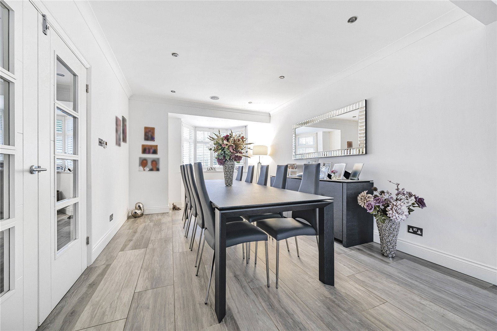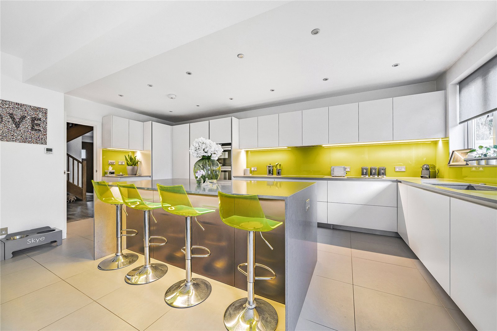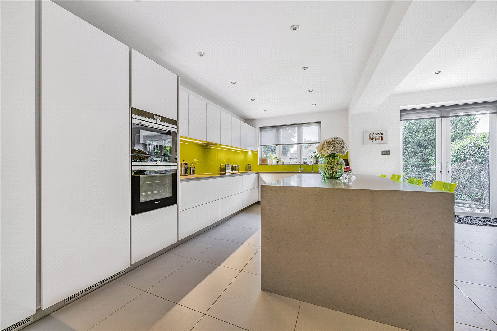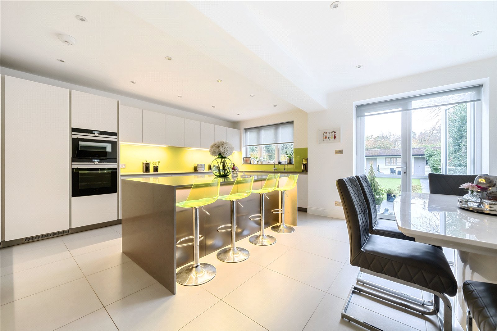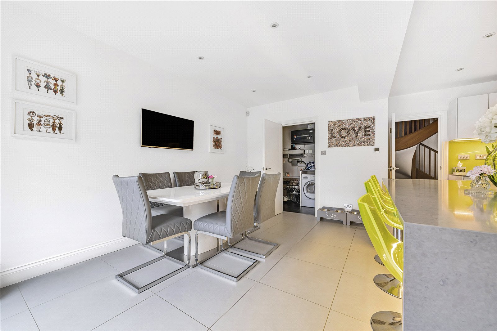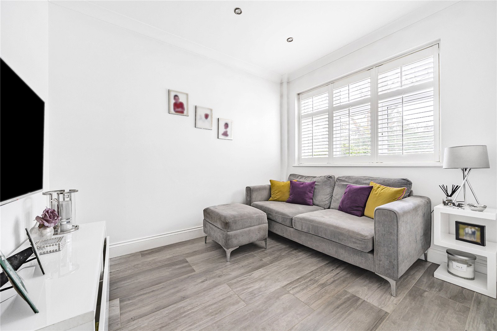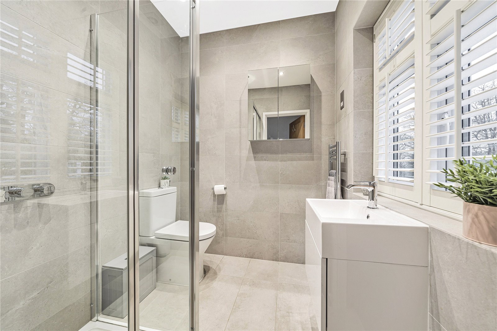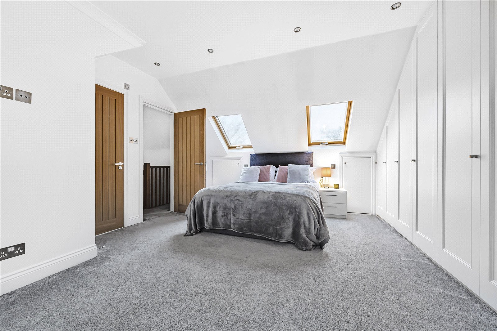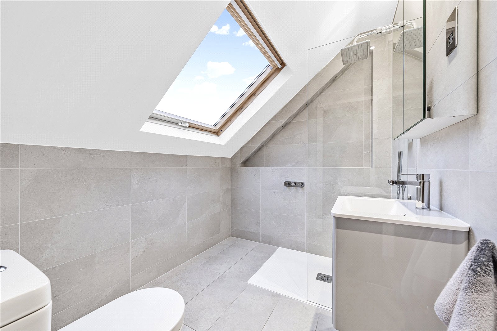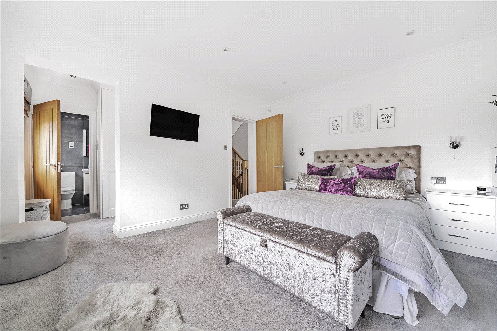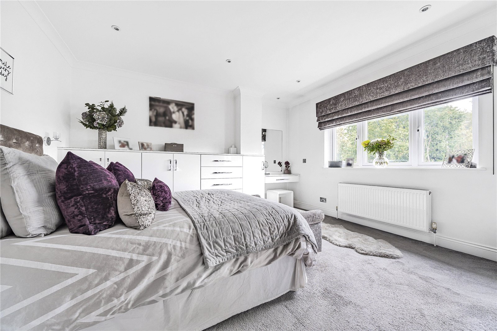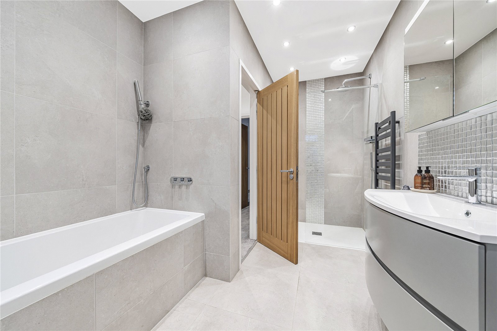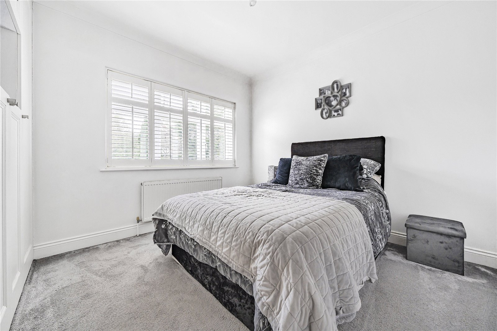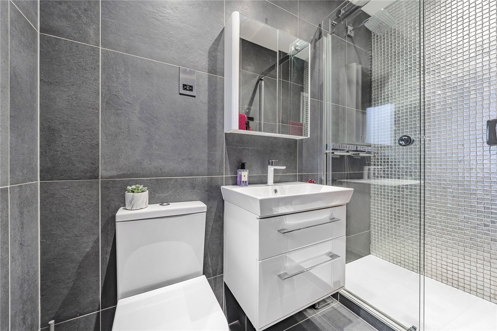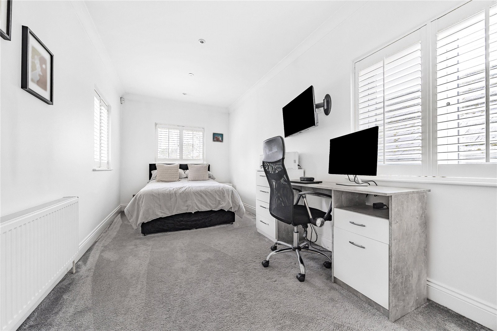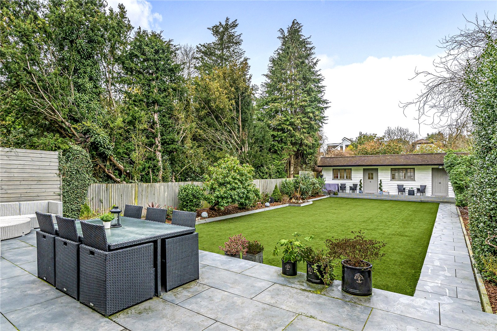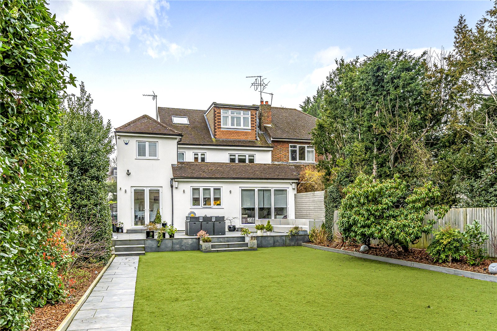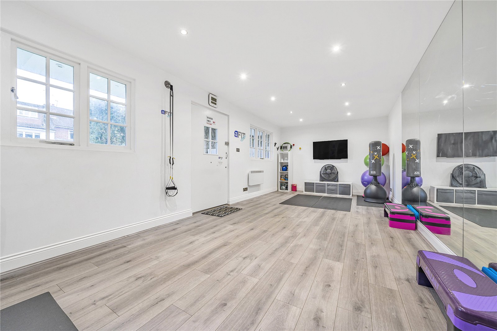Hendon Wood Lane, London
- House, Semi-Detached House
- 4
- 2
- 3
Key Features:
- 4 Bedrooms
- Excellent Condition
- Gym
- Large Garden
- Spacious Open Plan Kitchen / Dining Room
- 3 Bathrooms
- Playroom
Description:
This beautifully renovated and expanded family residence spans across three floors, offering a total area of 2291 sqft. The layout features a luxurious Principal Bedroom suite with its own en-suite Shower Room, three additional Bedrooms, three Bathrooms (including one en-suite), a remarkable 20' Kitchen/breakfast room, a spacious 41ft double reception room, a playroom, a grand Entrance Hall, Utility Room, and a guest Wc.
Externally, the property boasts gated off-street parking with space for multiple vehicles and a landscaped rear garden featuring a 26’9 ft outbuilding currently utilized as a gym/studio.
Hendon Wood Lane is a popular residential address within easy access to Mill Hill, Arkley and Totteridge. The house is situated near to both the M1 and M25 motorways providing easy access to all of London's airports. A wide range of schools including Haberdashers, Lochinver, Mill Hill, Aldenham, Belmont and Queen Elizabeth's provide top class education in the area.
FREEHOLD
Council Tax - G
Local Authority - Barnet
GROUND FLOOR
Front Garden (18.57m)
Reception Room (12.57m x 3.56m (41'3" x 11'8"))
Kitchen Dining Room (6.10m x 5.80m (20'0" x 19'0"))
Utility Room (2.50m x 1.40m (8'2" x 4'7"))
Play Room (3.02m x 2.46m (9'11" x 8'1"))
Garden (26.19m x 11.46m (85'11" x 37'7"))
Gym / Studio (8.15m x 3.35m (26'9" x 11'))
Work Shop (3.38m x 2.30m (11'1" x 7'7"))
FIRST FLOOR
Bedroom 2 (5.70m x 4.10m (18'8" x 13'5"))
Bedroom 3 (3.45m x 3.05m (11'4" x 10'0"))
Bedroom 4 (5.38m x 2.44m (17'8" x 8'0"))
SECOND FLOOR
Bedroom 1 (5.33m x 4.32m (17'6" x 14'2"))
Eaves (3.30m x 1.12m (10'10" x 3'8"))
Eaves (4.37m x 1.63m (14'4" x 5'4"))
Eaves (2.67m x 1.78m (8'9" x 5'10"))



