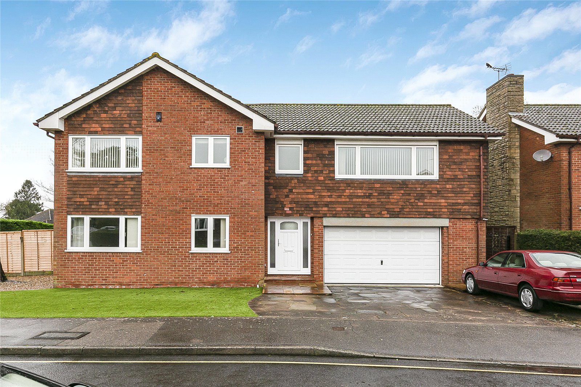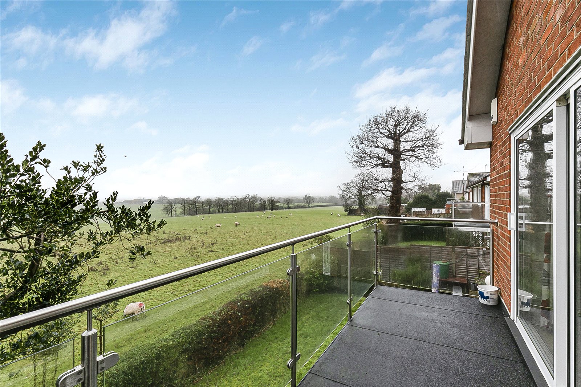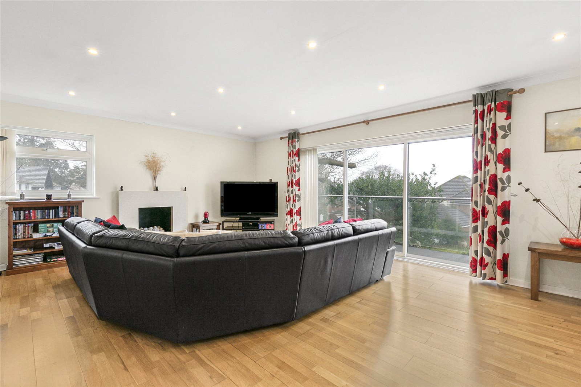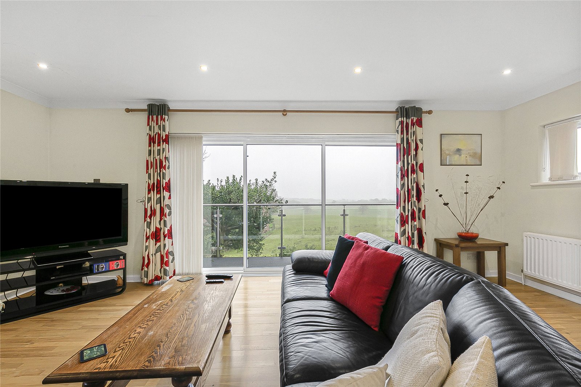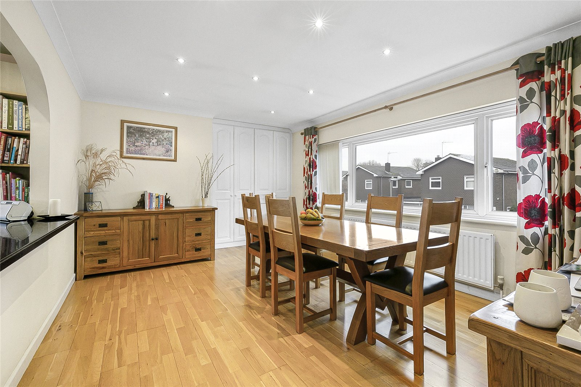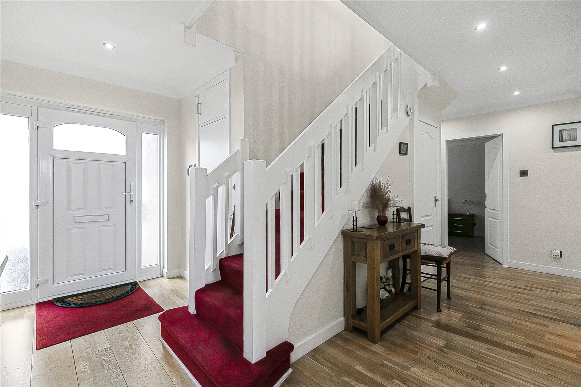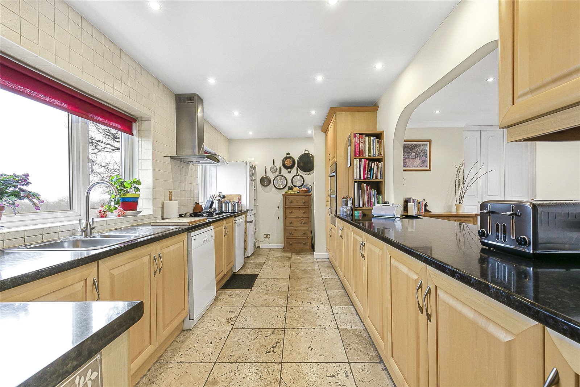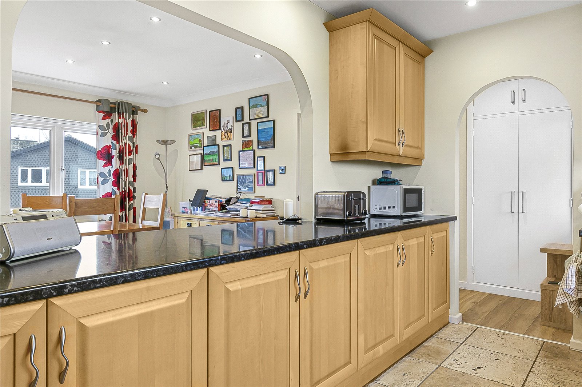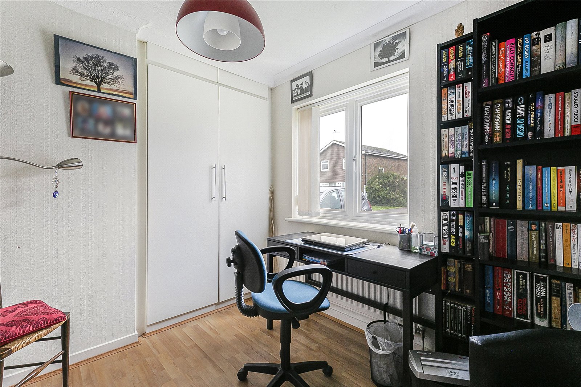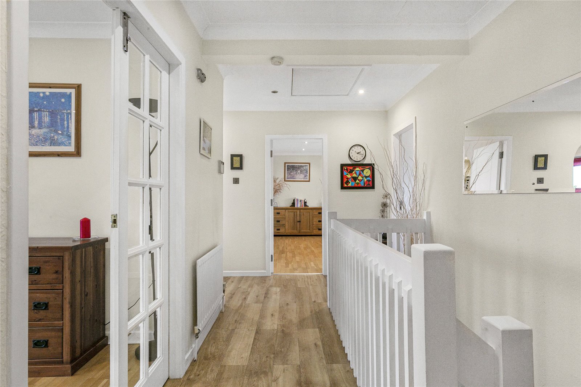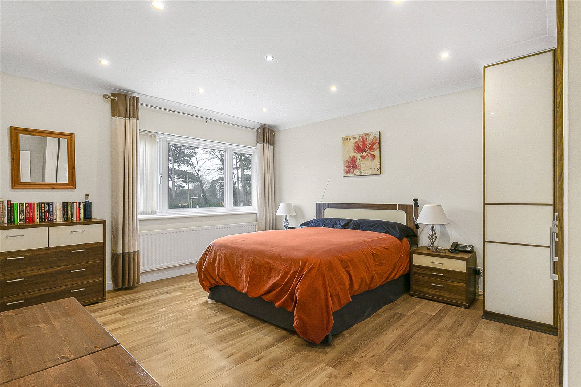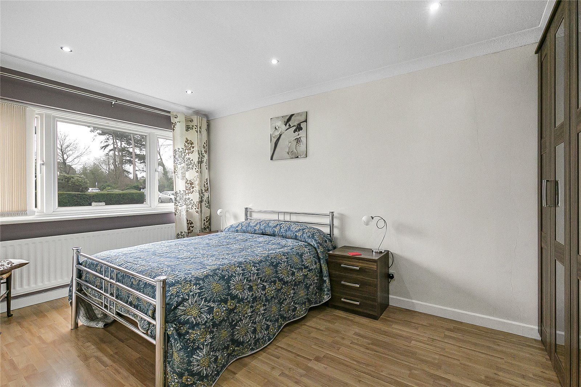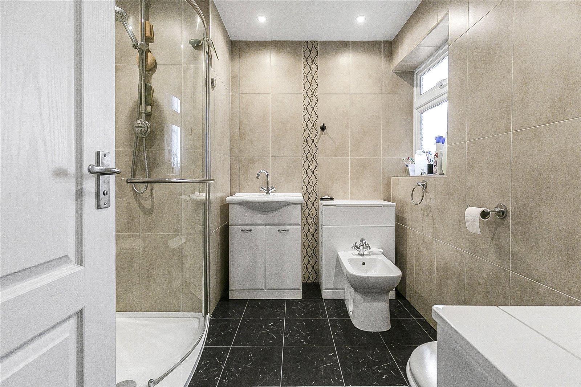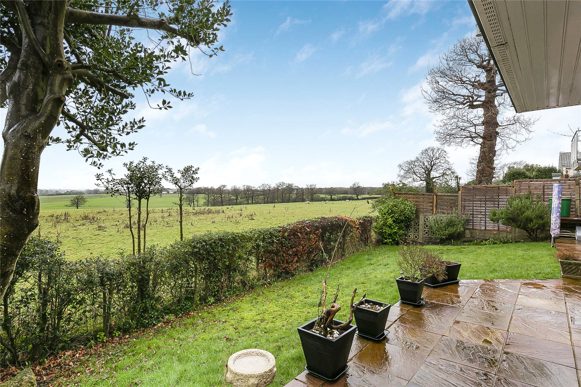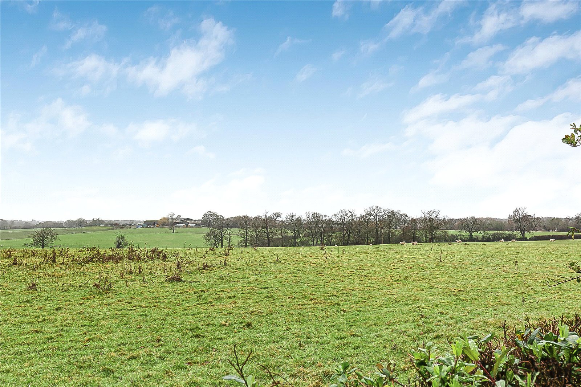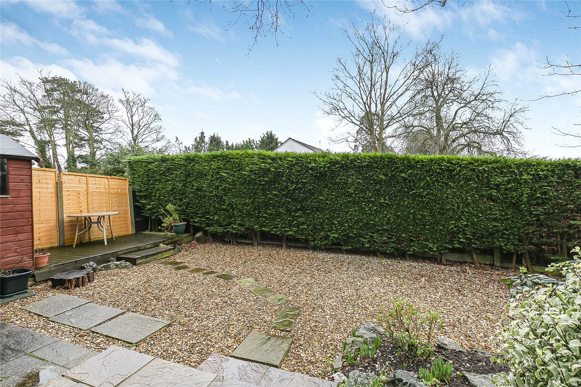Kerdistone Close, Little Heath
- Detached House, House
- 4
- 3
- 2
Key Features:
- Four/Five bedrooms
- Amazing views to the rear
- Lovely lounge with balcony
- Great location
- En-suite to principal bedroom
- Garage and off street parking
Description:
This fabulous four/five bedroom detached residence boasts the most wonderful views to the rear and offers circa 2164 sq ft of versatile accommodation.
On the ground floor there is a spacious hallway, three bedrooms, study/bedroom 5 and shower room. On the first floor there is a wonderful lounge with balcony with far reaching views, dining room, kitchen, principal bedroom with en suite facilities and a guest cloakroom.
The rear garden has a paved seating area to the immediate rear with the remainder laid mainly to lawn. The frontage provides off street parking and allows access to the garage.
Situated in the popular Little Heath area of Potters Bar amidst Green Belt countryside and yet within easy access of the town's mainline rail station serving London's Kings Cross and Moorgate. Also nearby is Gobion's Wood with picturesque walks and lakes, schooling for all ages and many road networks. The M25 & the A1(M) are approx 2 miles away.
Local Authority: Welwyn & Hatfield
Council Tax Band: G
FREEHOLD
GROUND FLOOR
Hallway (5.60m x 5.16m (18'4" x 16'11"))
Bedroom 4 (2.74m x 2.41m (9' x 7'11"))
Bedroom 2 (4.67m x 2.80m (15'4" x 9'2"))
Bedroom 3 (4.65m x 2.80m (15'3" x 9'2"))
Study (3.35m x 2.41m (11' x 7'11"))
Shower Room (2.51m x 2.36m (8'3" x 7'9"))
Itegral Garage (6.25m x 4.65m (20'6" x 15'3"))
Stairs to FIRST FLOOR
Bedroom 1 (4.67m x 3.84m (15'4" x 12'7"))
En-suite Bathroom / Shower Room ('2.46m x 2.36m)
Lounge (6.30m x 4.67m (20'8" x 15'4"))
Balcony (5.00m x 4.67m (16'5" x 15'4"))
Kitchen (5.74m x 2.62m (18'10" x 8'7"))
Dining Room (5.00m x 3.38m (16'5" x 11'1"))
Guest Cloakroom (1.90m x 1.57m (6'3" x 5'2"))



