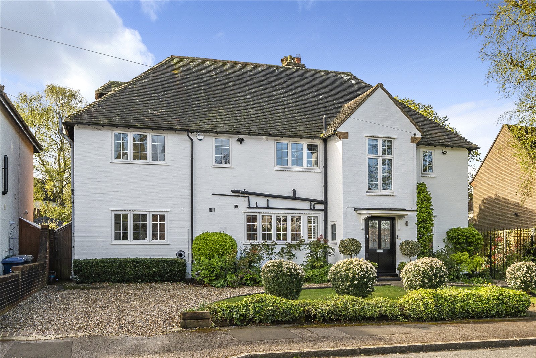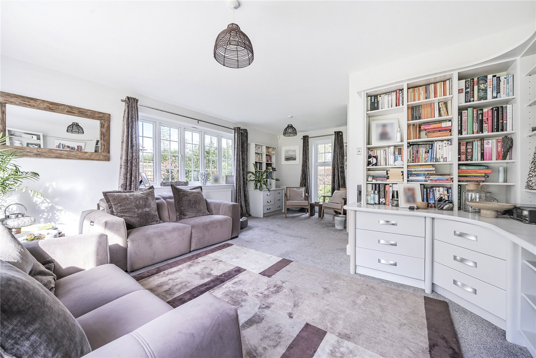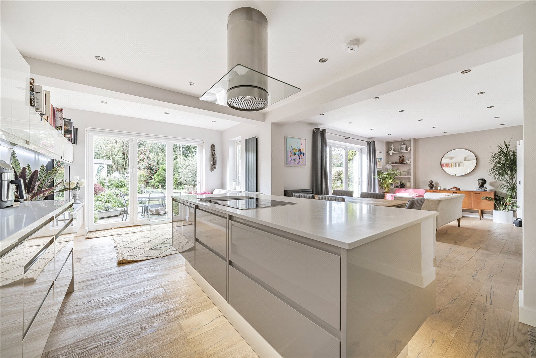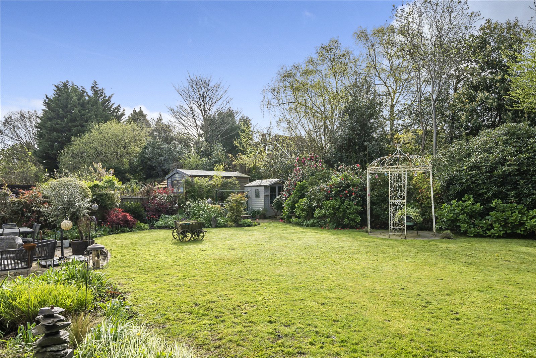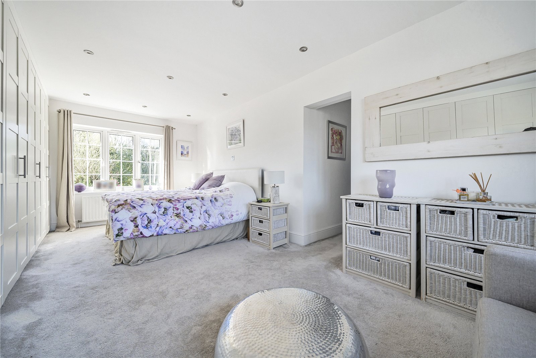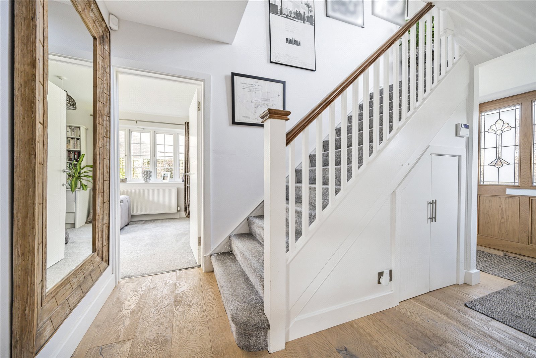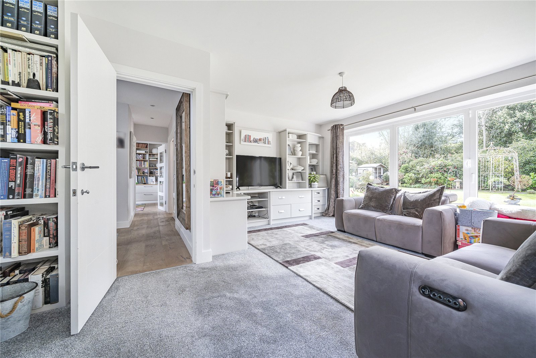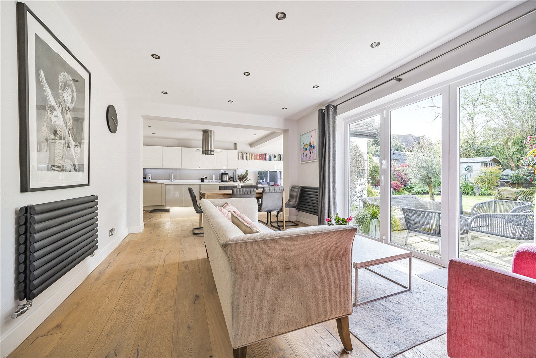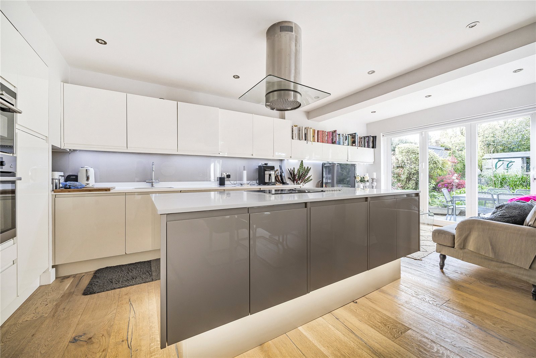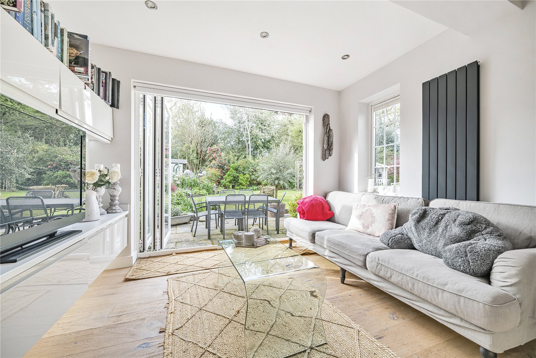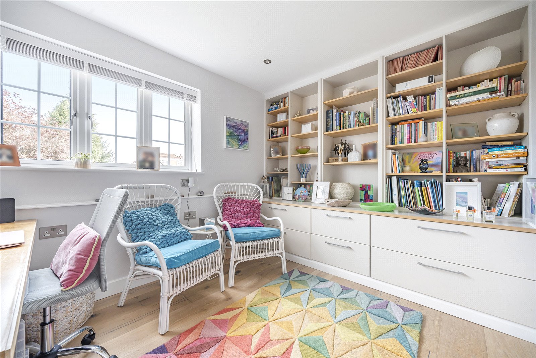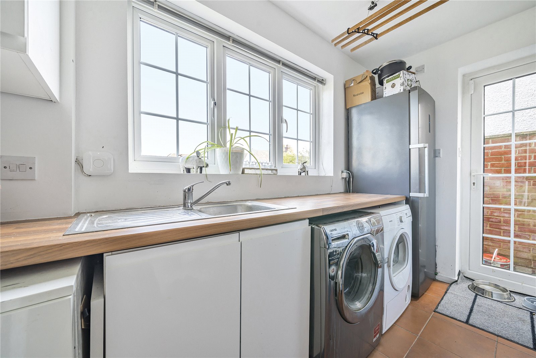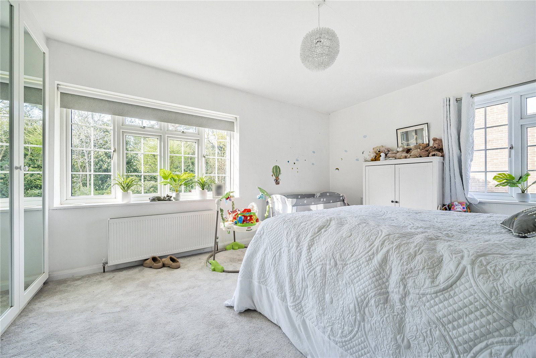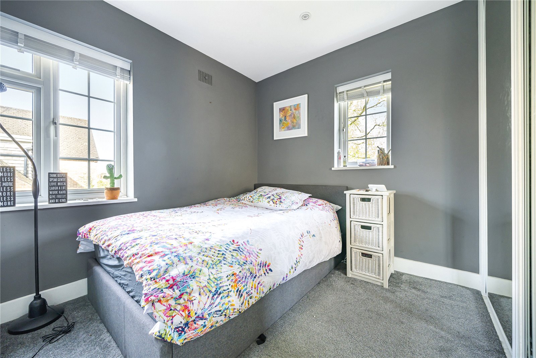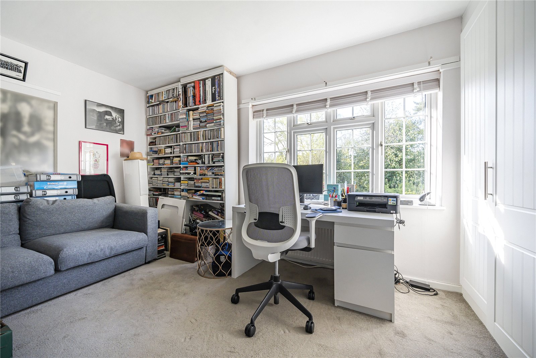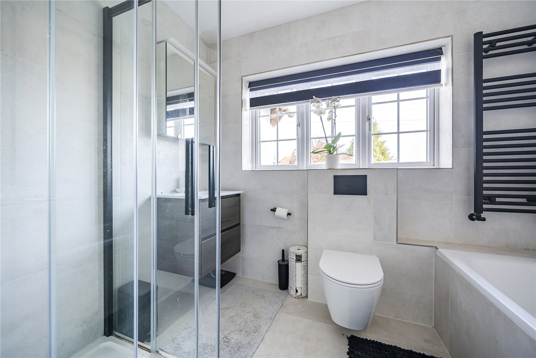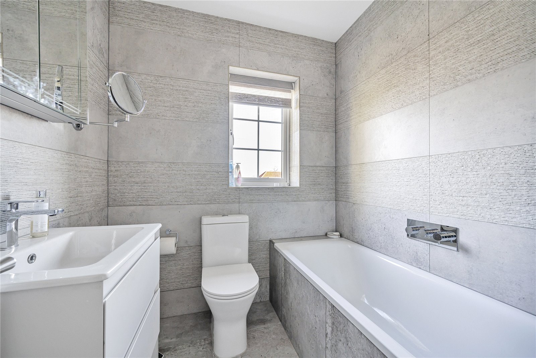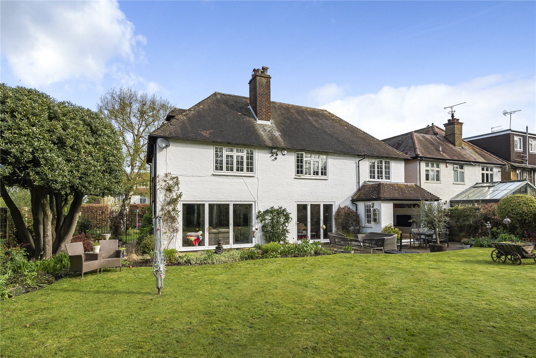Kings Road, Barnet
- Detached House, House
- 4
- 3
- 2
Key Features:
- 4 Bedrooms
- 3 Receptions
- 2 Bathrooms
- Kitchen/Breakfast Room
- Off Street Parking
- Close To Amenities
- Excellent Schools
Description:
Situated on this sought after residential road on a generous plot, a beautifully presented 4 bedroom detached family home. The property offers bright and spacious, well planned accommodation throughout and comprises, a welcoming entrance hall, guest w.c, double aspect reception room with bi folding doors onto the rear garden, a fabulous office with fitted furniture, a large open plan family/dining room with a stunning contemporary kitchen area with central island and a separate utility room. On the first floor there is a lovely dual aspect principal bedroom with a contemporary en suite bathroom, 3 further bedrooms and a modern family bathroom with shower cubicle and bath tub. Externally there are wonderful professionally landscaped front and rear gardens that offer privacy, mature well stocked borders, a summer house and a sun terrace.
Local Authority: Barnet
Council Tax band: G
Tenure: Freehold
GROUND FLOOR
Entrance Hall
Guest WC
Reception Room 1 (6.45m x 4.75m (21'2" x 15'7"))
Study (3.66m x 2.74m (12'0" x 9'))
Kitchen/Reception Room (8.84m x 6.40m (29'0" x 21'))
Utility (3.45m x 1.83m (11'4" x 6'0"))
FIRST FLOOR
Landing
Bedroom 1 (6.40m x 5.66m (21' x 18'7"))
En-Suite
Bedroom 2 (4.83m x 3.48m (15'10" x 11'5"))
Bedroom 3 (4.60m x 3.56m (15'1" x 11'8"))
Bedroom 4 (3.05m x 2.74m (10'0" x 9'))
Bathroom
EXTERIOR
Rear Garden (20.47m x 17.63m (67'2" x 57'10"))
Front Garden (20.73m x 7.92m (68'0" x 26'))
Outbuilding (3.53m x 3.02m (11'7" x 9'11"))



