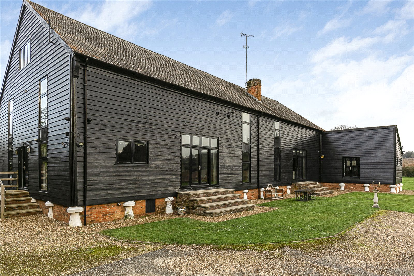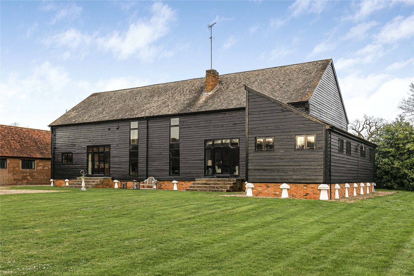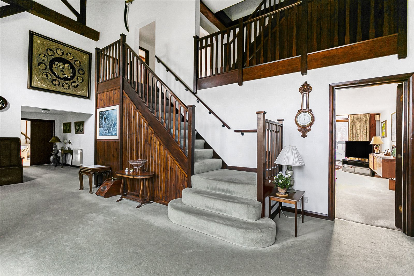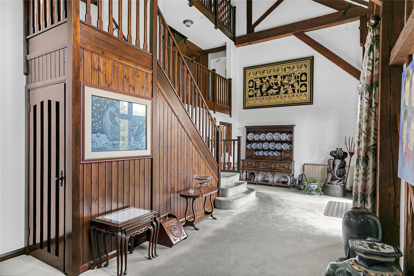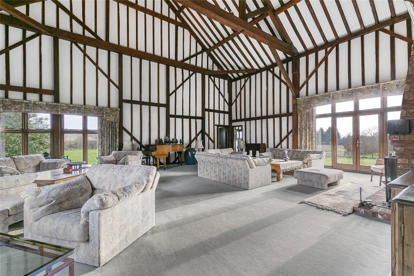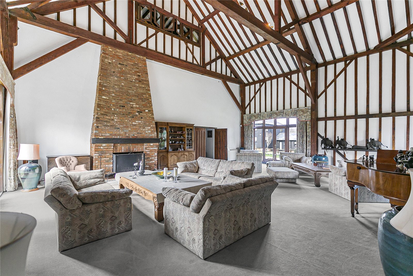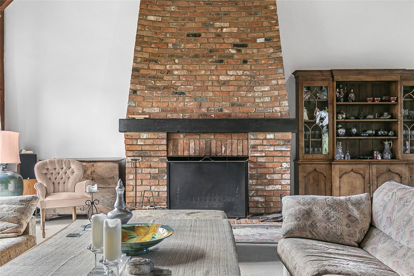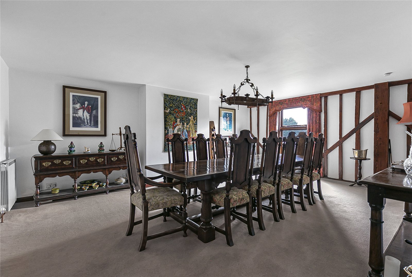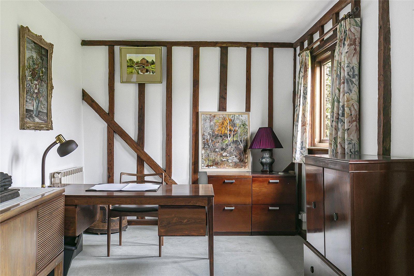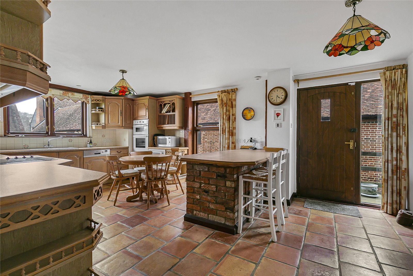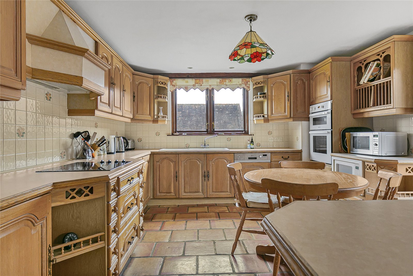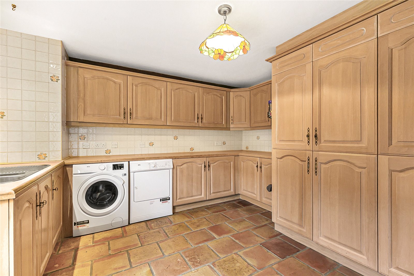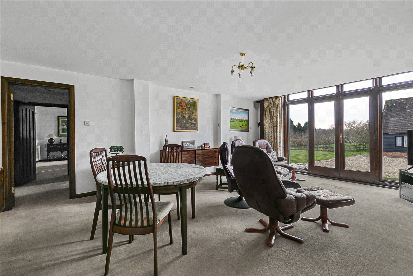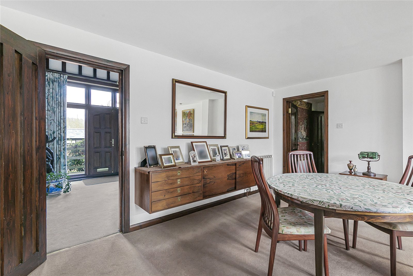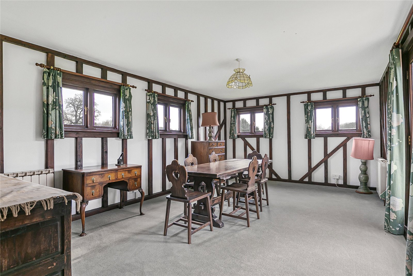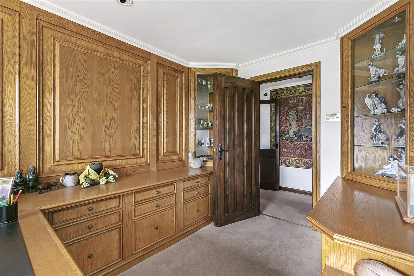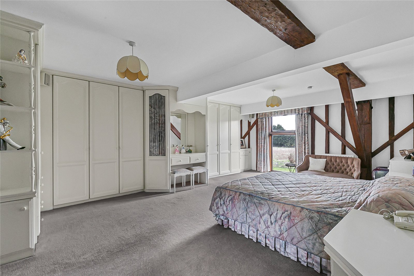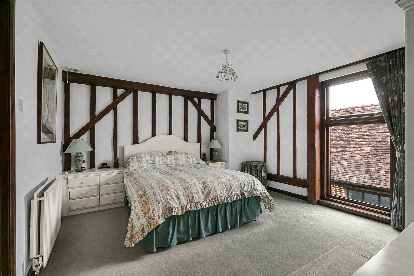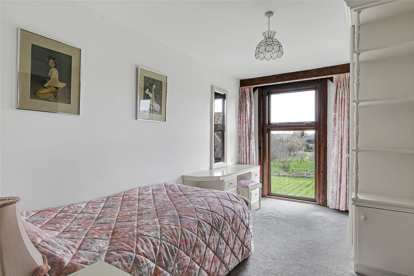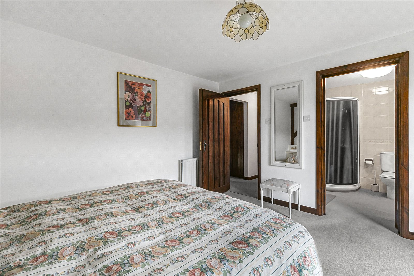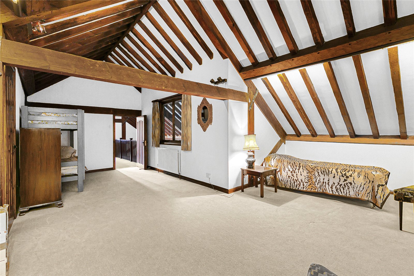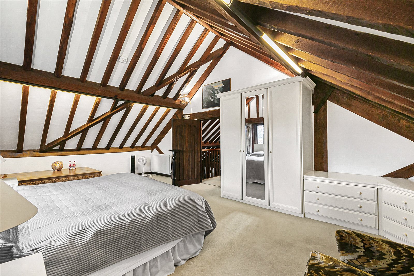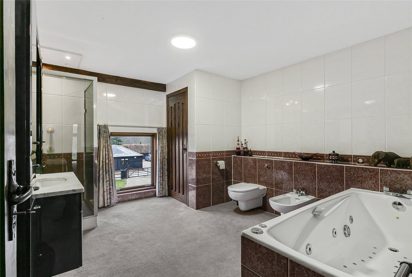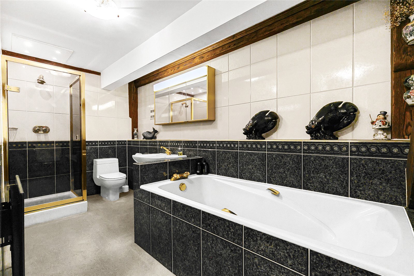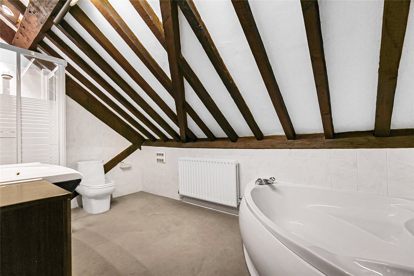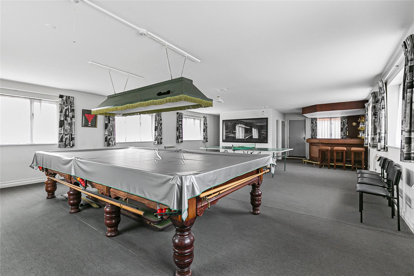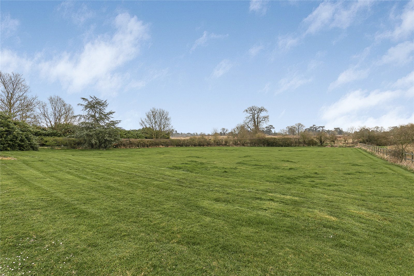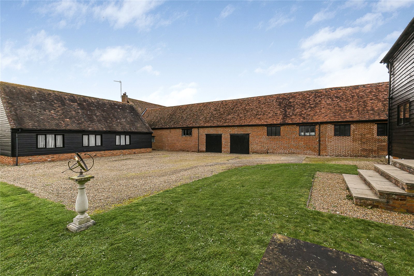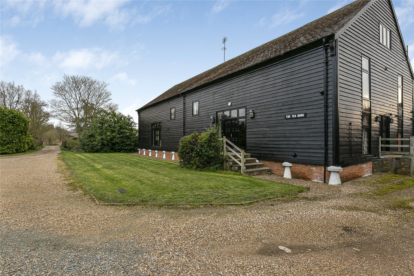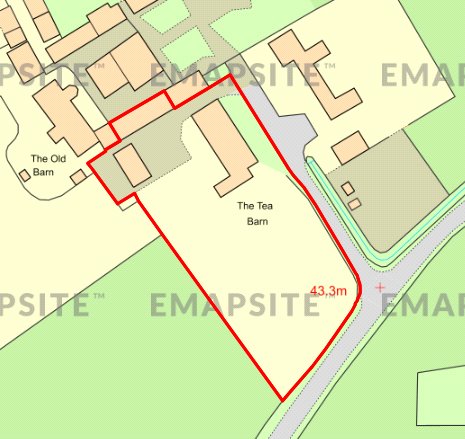Lower Hatfield Road, Bayfordbury
- 5
- 5
- 5
Key Features:
- Grade II Listed
- Detached entertainment barn circa 1400 sq ft.
- Circa 1.1 acre plot
- Garaging with store and wine cellar
- 5 Double Bedrooms
- Wonderful triple height ceilings
- 5 Reception rooms
- 5 Bathrooms
- No onward chain
Description:
NO ONWARD CHAIN. A unique opportunity to acquire this fabulous Grade II listed detached residence offering in total circa 8,383 sq ft of versatile accommodation, located on a plot of circa 1.1 acres. A truly stunning home with galleried landings, amazing high ceilings and exposed beams. As well as the main house there is also a detached entertainment barn and garage block which incorporates store room and a wine cellar. Early viewing is a must to fully appreciate all this fabulous home has to offer.
Bayfordbury is situated on the highly sought after southern borders of Hertford surrounded by beautiful countryside. Hertford town center is only 1.6 miles away and the area provides excellent schooling for all ages, along with two mainline train stations serving London. The property offers easy road access to the A414 which connects to the A1(M).
Local Authority: East Herts District Council
Council Tax Band: G
Reception Hall
Guest Cloakroom
Living Room (10.46m x 8.60m (34'4" x 28'3"))
Study (6.22m x 2.77m (20'5" x 9'1"))
Sitting Room (6.20m x 4.00m (20'4" x 13'1"))
Dining Room (6.38m x 4.83m (20'11" x 15'10"))
Second Study (4.83m x 2.50m (15'10" x 8'2"))
Family Room (6.20m x 4.75m (20'4" x 15'7"))
Kitchen /Breakfast Room (6.20m x 3.80m (20'4" x 12'6"))
Utility (3.90m x 3.78m (12'10" x 12'5"))
Stairs to FIRST FLOOR
Bedroom 1 (6.40m x 4.83m (21' x 15'10"))
Ensuite Bathroom
Bedroom 2 (4.14m x 3.89m (13'7" x 12'9"))
Ensuite Bathroom
Bedroom 3 (3.96m x 3.84m (13' x 12'7"))
Ensuite Shower Room
Bedroom 4 (4.22m x 2.51m (13'10" x 8'3"))
Shower Room
Stairs to SECOND FLOOR
Playroom / Bedroom (8.40m x 6.78m (27'7" x 22'3"))
Bedroom 5 (22;7 x 4.11m)
Family Bathroom
EXTERNALLY
Garage (10.30m x 5.54m (33'10" x 18'2"))
Store Room (6.55m x 5.54m (21'6" x 18'2"))
ENTERTAINMENT BARN
Games Room (ground floor) (9.45m x 6.88m (31'0" x 22'7"))
Studio (first floor) (11.86m x 4.47m (38'11" x 14'8"))



