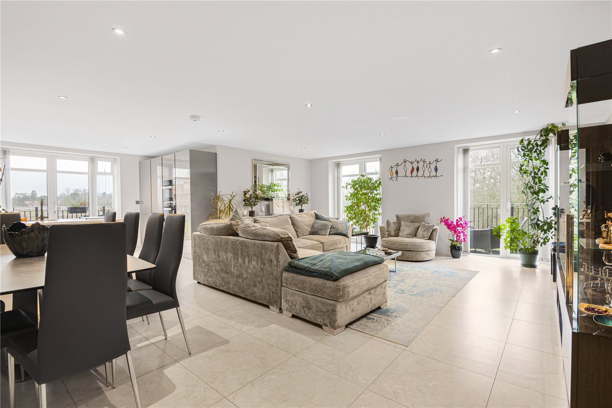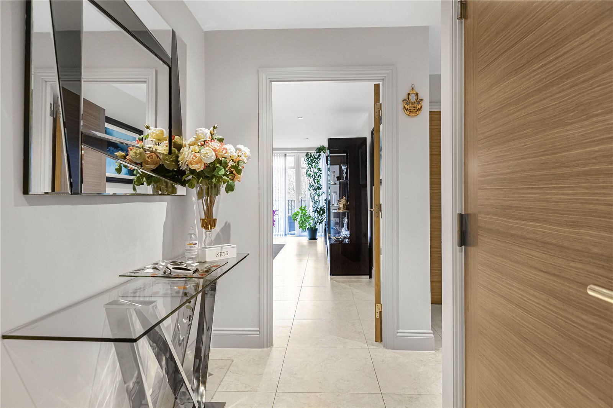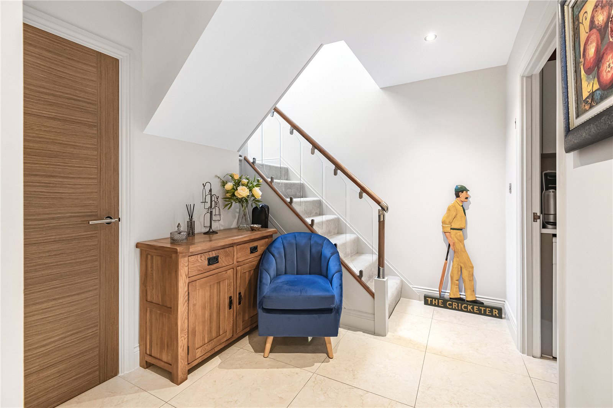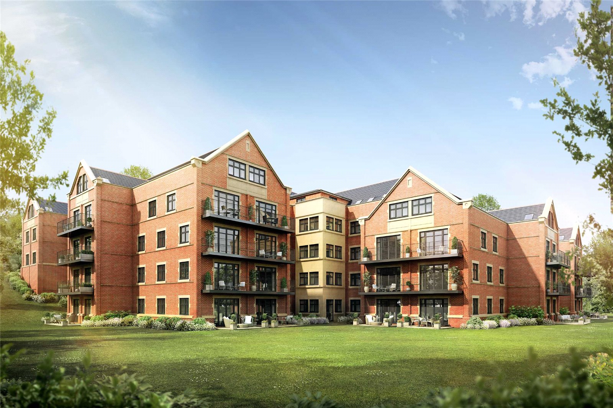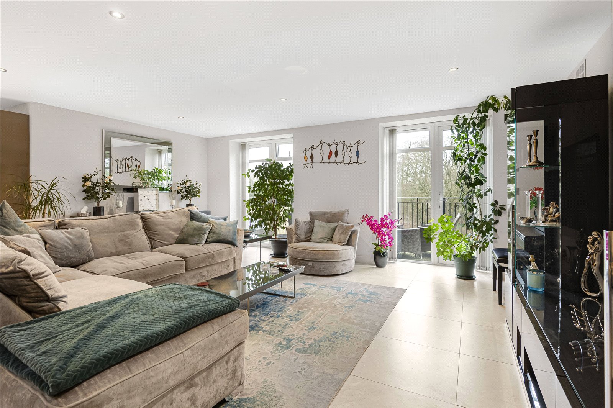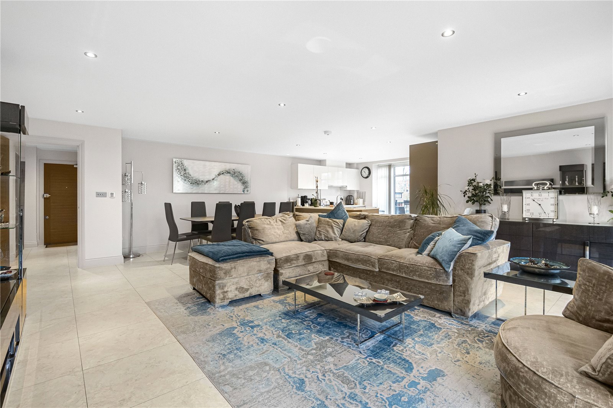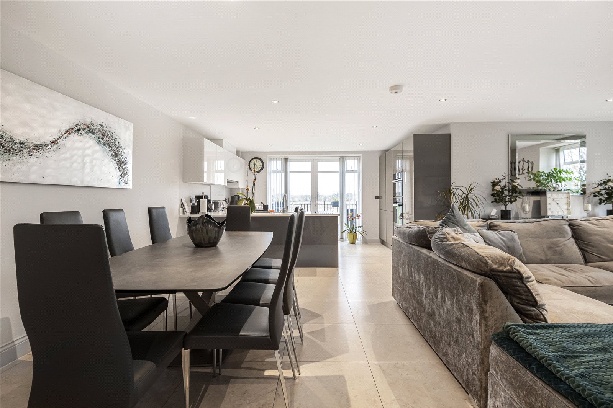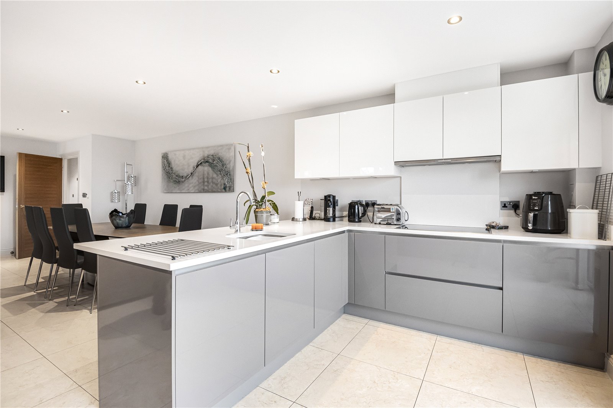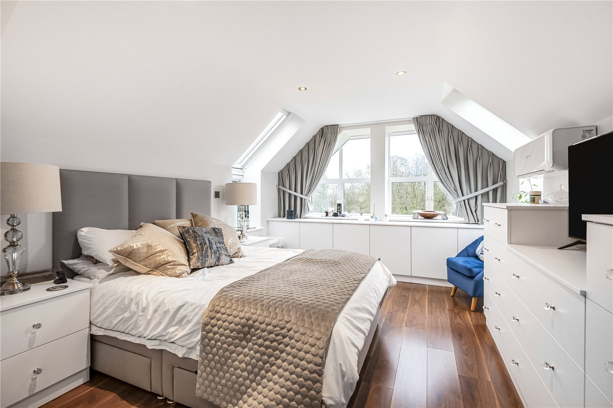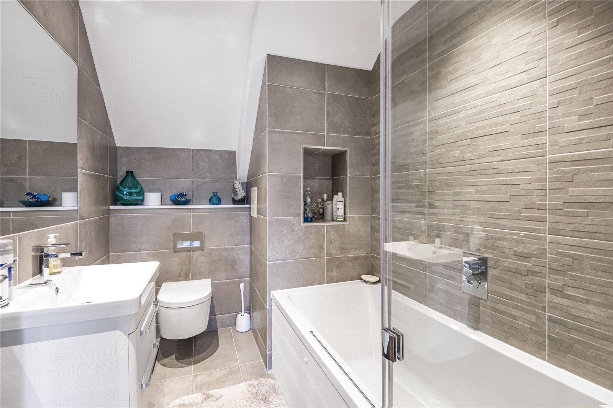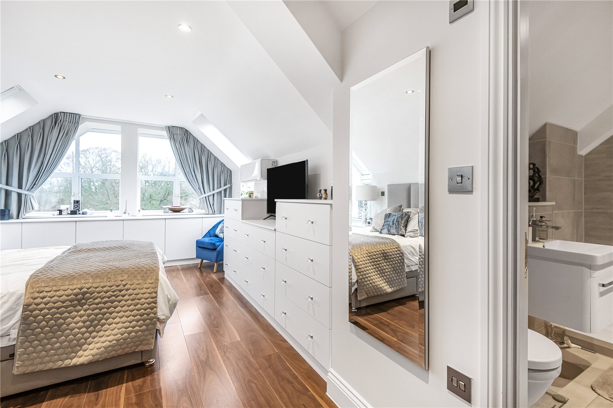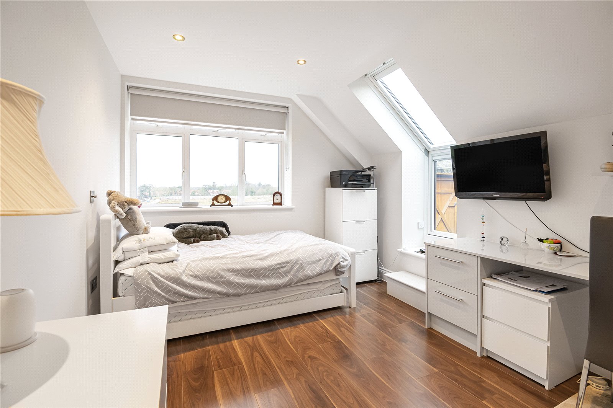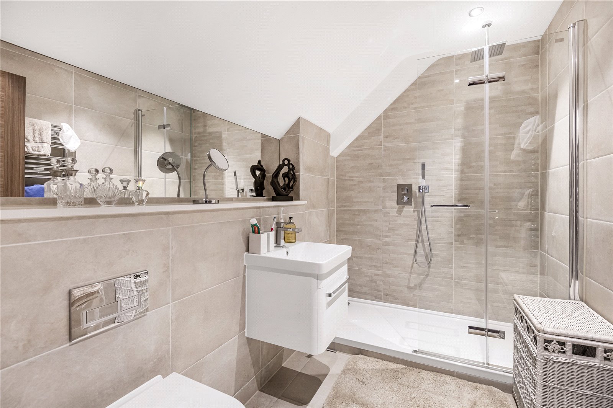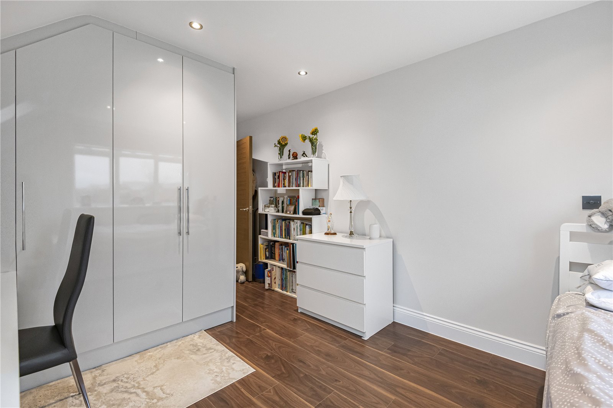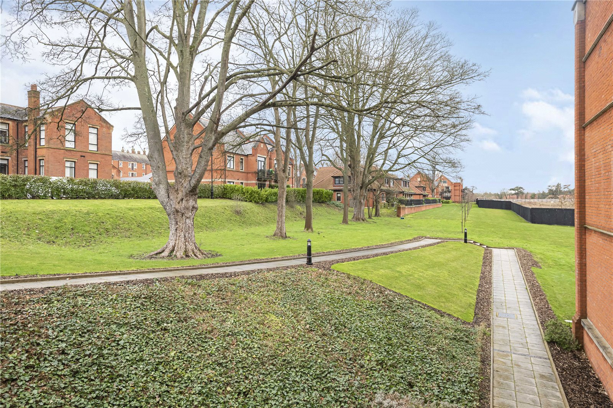Marlborough Drive, Bushey
- Flat / Apartment
- 2
- 1
- 2
Key Features:
- 2 Bedrooms
- En-suite shower Room
- Bathroom
- Utility Room
- 100 acres of communal parkland
- Private Health Club
Description:
A lovely 2 bedroom, 2 bathroom (1 en-suite), first floor entry duplex apartment with balconies to the kitchen, living room and second floor bedroom situated within the prestigious Royal Connaught Park development built by exclusive developers Comer Homes in Bushey. Offered in excellent condition throughout, Statons recommends early viewing.
The development sits on over 100 acres of mature communal parkland grounds. Located in the original listed building, which was formerly The Royal Masonic School for Boys, the development benefits from its own private health & fitness centre comprising indoor swimming pool, gym, tennis court, steam room and sauna, plus 24 hour concierge & security service and courtesy bus service to the mainline rail stations of Watford Junction and Bushey.
Local Authority: Hertsmere Borough Council
Council Tax Band: G
LEASEHOLD
Entrance Hallway (4.65m x 3.40m (15'3" x 11'2"))
Guest Cloakroom (2.60m x 1.35m (8'6" x 4'5"))
Utility Room (2.60m x 1.65m (8'6" x 5'5"))
Kitchen / Living / Dining Room (8.66m x 7.30m (28'5" x 23'11"))
Balcony to Kitchen (3.76m x 1.35m (12'4" x 4'5"))
2 x Balconies to Living Room (2.90m x 1.40m (9'6" x 4'7"))
Stairs to FIRST FLOOR
Bedroom 1 (6.15m x 3.43m (20'2" x 11'3"))
Walk in Wardrobe (1.80m x 1.40m (5'11" x 4'7"))
En-Suite Shower Room (2.62m x 1.65m (8'7" x 5'5"))
Bedroom 2 (5.10m x 3.00m (16'9" x 9'10"))
Bathroom (2.51m x 1.90m (8'3" x 6'3"))
Balcony to Bedroom 2 (4.20m x 4.00m (13'9" x 13'1"))



