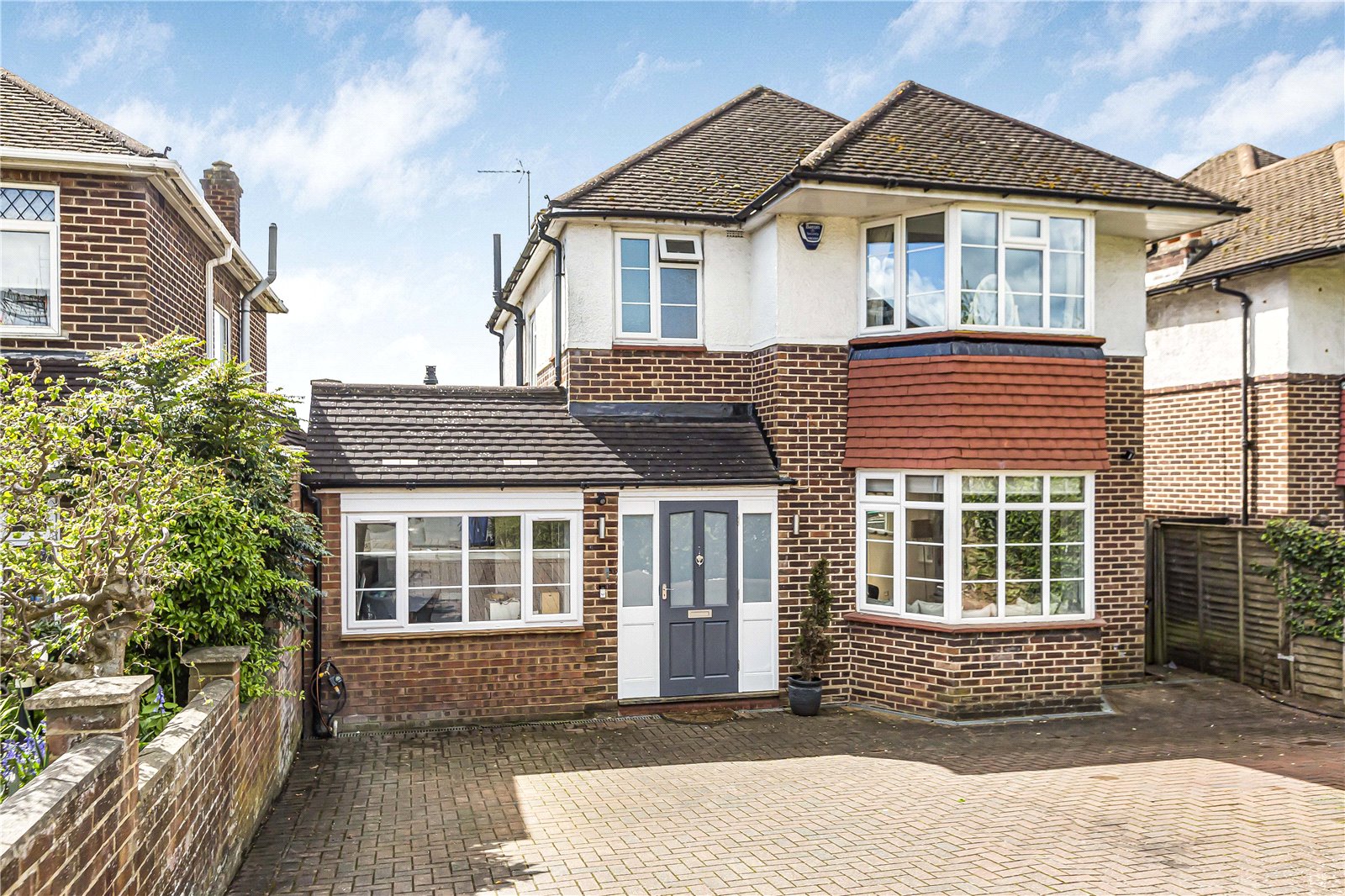Mount Pleasant, Cockfosters
- Detached House, House
- 3
- 3
- 2
Key Features:
- Sole Agents
- Chain Free
- Three Bedrooms, Three Receptions
- Study Area
- Utility Room
- Elegant Shaker Style Kitchen
- Approx 60ft Family Garden
- Scope to Extend STPP
- Walking Distance to Southgate Secondary School, East Barnet Secondary School, JCoSS, and Trent Primary School
- Excellent Transport Links
Description:
** CHAIN FREE ** This 3-bedroom detached family home, is situated in a highly sought after residential turning in the heart of Cockfosters.
As you enter the property the bright hallway leads to a study and a through lounge/dining room with direct access to the rear patio via double doors. The kitchen/diner has been appointed with an elegant shaker style kitchen with granite worktops along with a range of appliances including a Quooker Tap, Wine Cooler, Range cooker, extractor, dishwasher and Microwave oven.
The dining area has recently appointed a utility room along with a separate shower facility as well as a guest WC to complete the ground floor.
To the first floor there are three ample sized bedrooms along with a modern fitted family bathroom and a separate WC.
The garden is approx. 60ft garden in length with a patio area and provides access to a rear decking which is ideal for entertaining. This property also has scope to extend STPP as well as ample storage in the purpose-built outbuilding.
The property is approached via a paved front garden offering off street parking for numerous vehicles.
Location: The property is within walking distance of local schools; Southgate Secondary School, East Barnet Secondary School, JCoSS, and Trent Primary School there is multiple shopping parades plus Cockfosters Underground Station is approx. 0.4 miles away.
Council Tax - F
Local Authority - Barnet


























