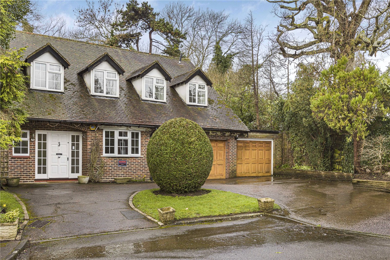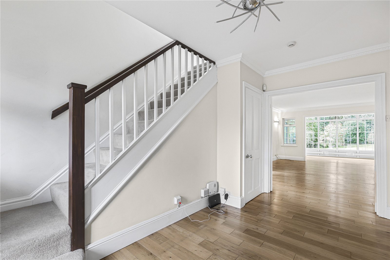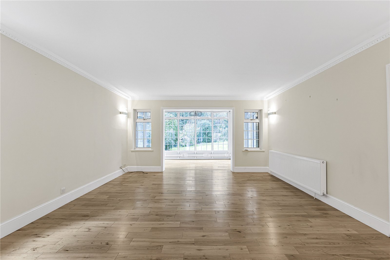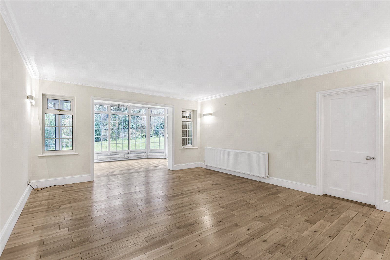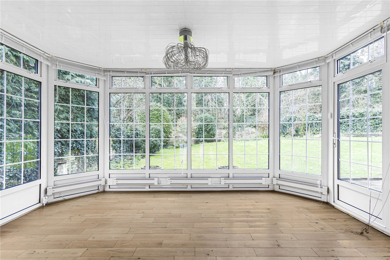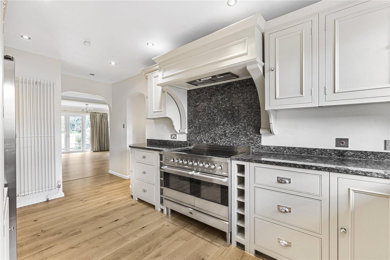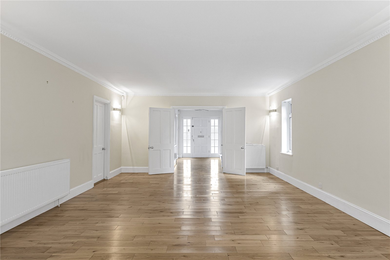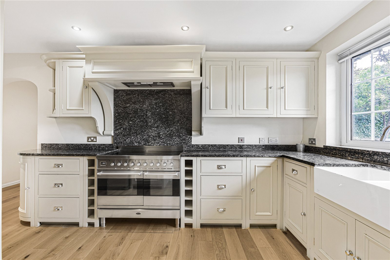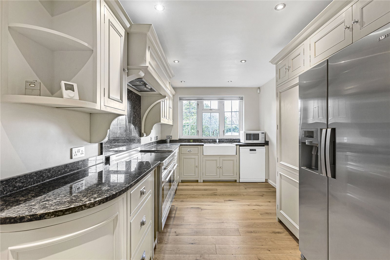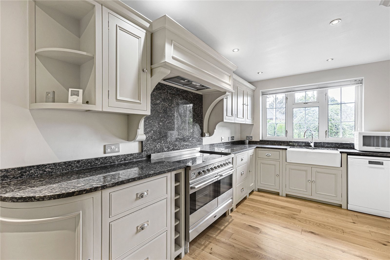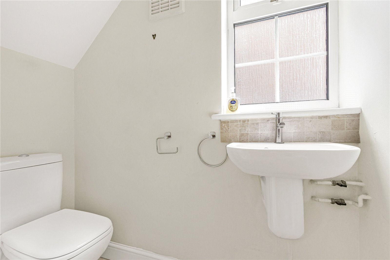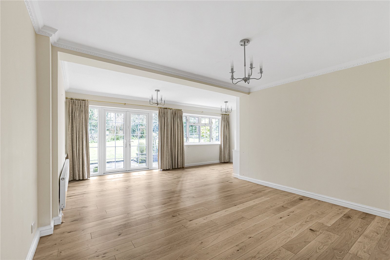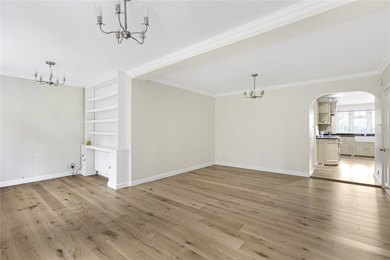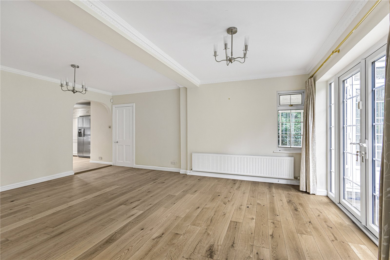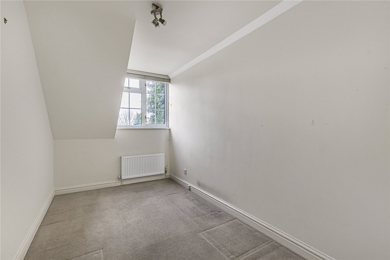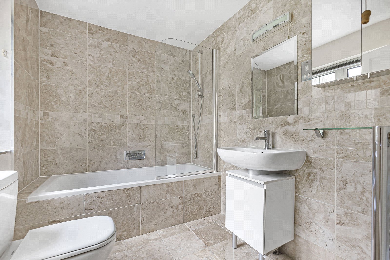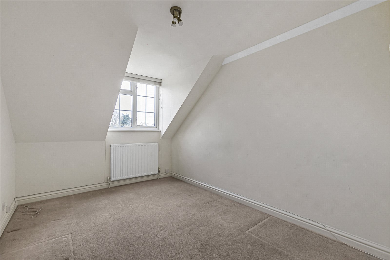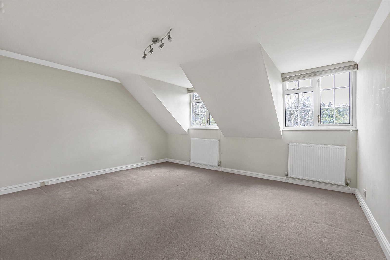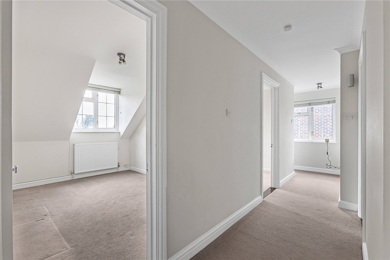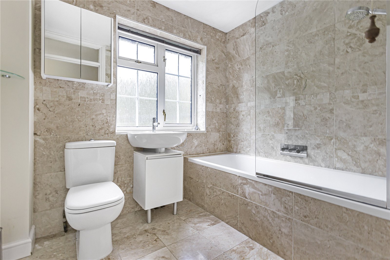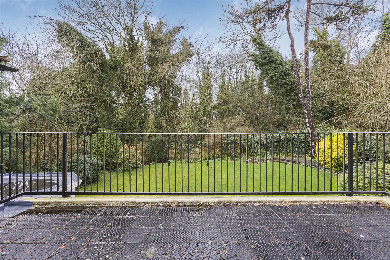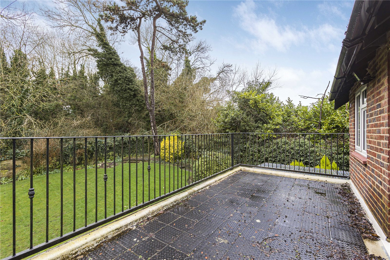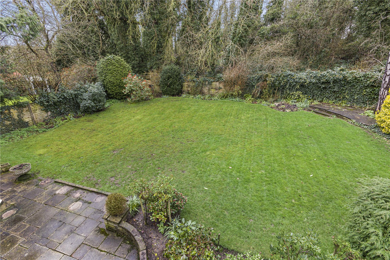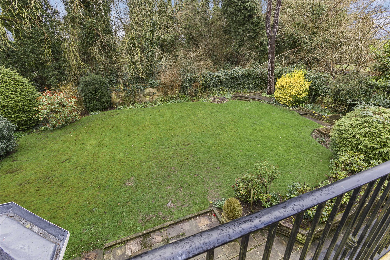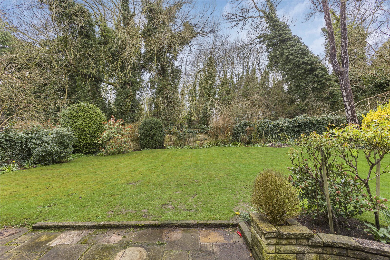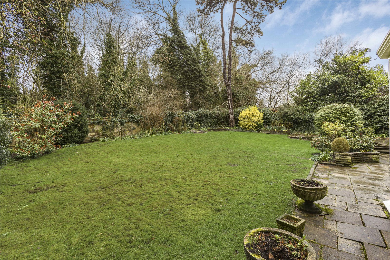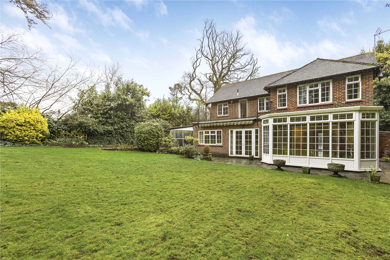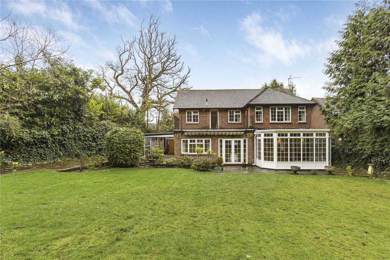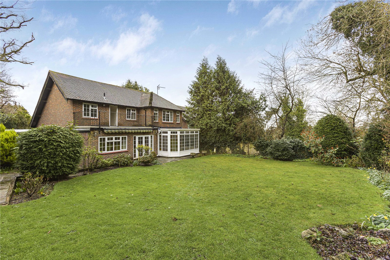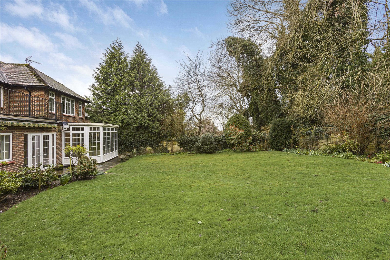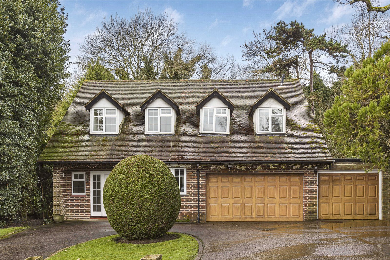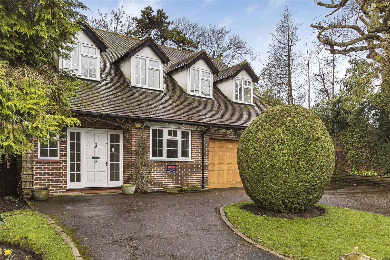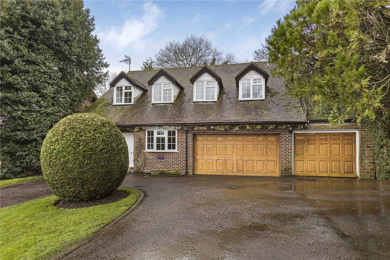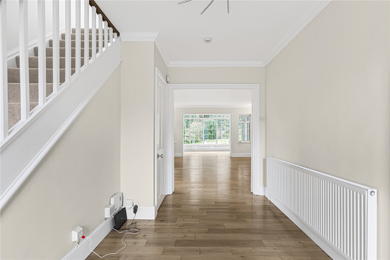Musgrave Close, Hadley Wood
- Detached House, House
- 4
- 2
- 2
Description:
A very well-presented detached family home which is situated in a quiet enclave of Hadley Wood. The house comprises of four bedrooms, two bathrooms, two reception rooms large kitchen/diner and garage.
The ground floor accommodation comprises of a large bright entrance hallway where you can see right through to the garden, spacious lounge, and conservatory. The kitchen is a handmade bespoke shaker style with natural stone counter tops. Along with a utility room which is accessed off the garage. The guest W.C is located off the entrance hallway.
The first-floor accommodation benefits from four bedrooms, two bathrooms. The principal suite benefits from a range of built in wardrobes and an en suite bathroom. The modern family bathroom consists of a three-piece suite. Additionally of the first floor there is access to a roof terrace that overlooks the garden.
The private landscaped rear garden features a patio area ideal for entertaining which leads to the mature garden beyond and car port to the side.
Approach: The property is accessed via a carriage driveway providing off street parking for several vehicles which in turn leads to the integral double garage. There is an area laid to lawn at the front with various shrubs and plants to the borders. A gated side pedestrian pathway provides direct access to the rear garden. There is also a carport to the side of the home that will hold two cars.
Location: Musgrave Close is located on the south side of Beech Hill and located directly off Beech Hill Avenue close to Hadley Wood mainline station and local shopping amenities. Cockfosters underground station (Piccadilly Line) is also within easy reach as is the M25. Education is well catered for in the area, as are recreational facilities which include Hadley Wood Golf Club and Tennis Club.
Council Tax - G
Local Authority - Enfield
Council Tax Band G
6 weeks rent deposit
Entrance Hallway
Guest Cloakroom
Full Fitted Kitchen/Breakfast Room
Villeroy and Bosch sink unit, range of base and wall units, american style fridge/freezer, dishwasher.
Utility Room
Washing machine.
Dining Room
Large Lounge
Conservatory
Stairs to First Floor
Master Bedroom
Fitted wardrobes.
Bathroom En Suite
Bedroom 2
Fitted wardrobes.
Bedroom 3
Bedroom 4
Family Bathroom
Tiled bath with shower attachment, hand basin with cupboard under, low flush wc.
Double Garage
Single Car Port
Rear Garden with South Westerly Aspect
PatioMainly laid to lawn



