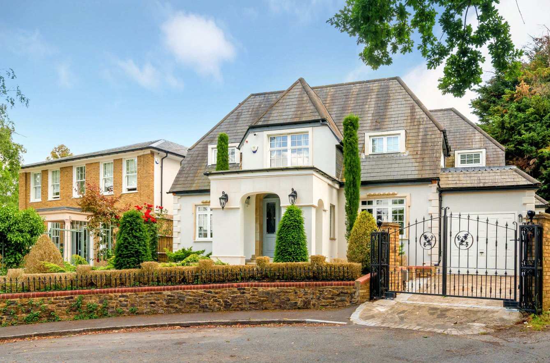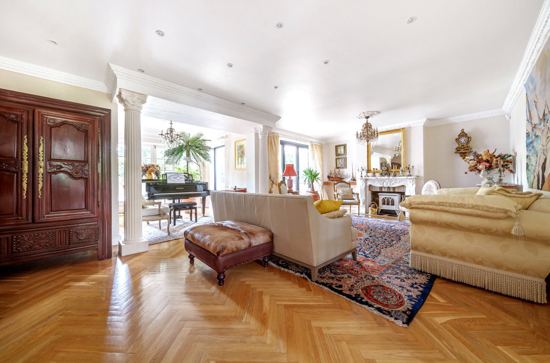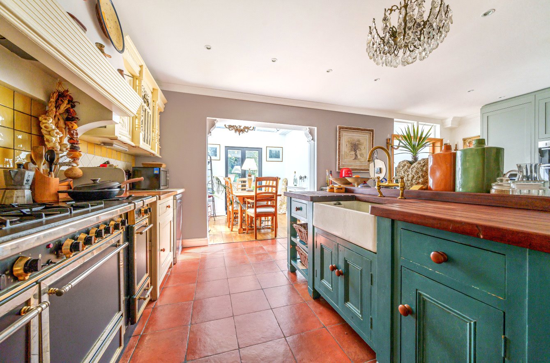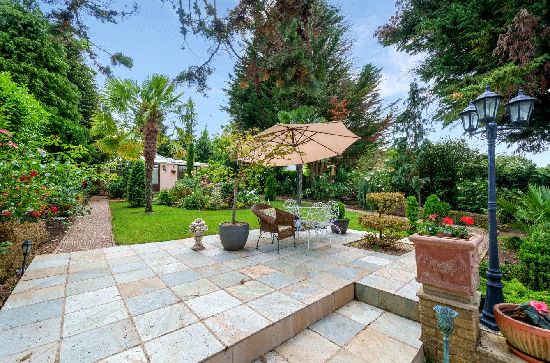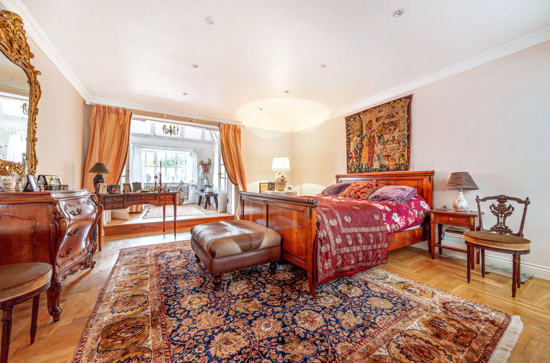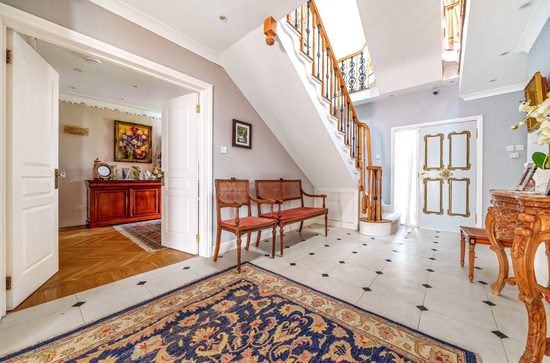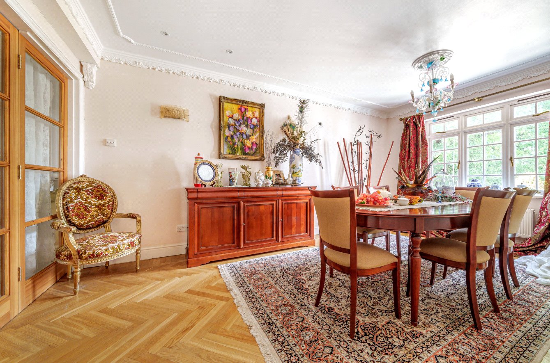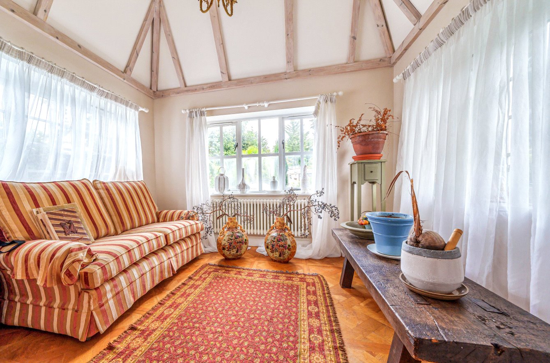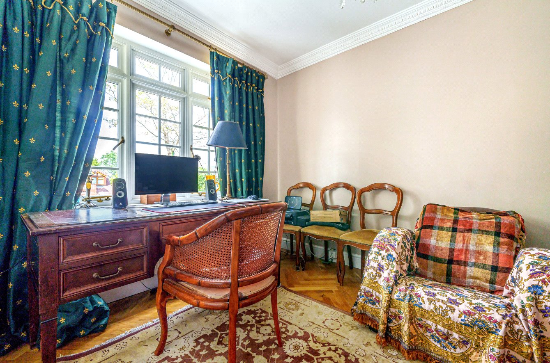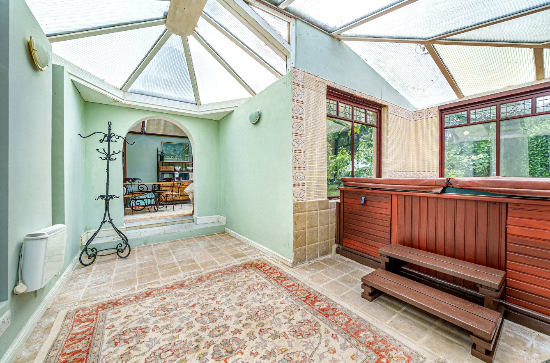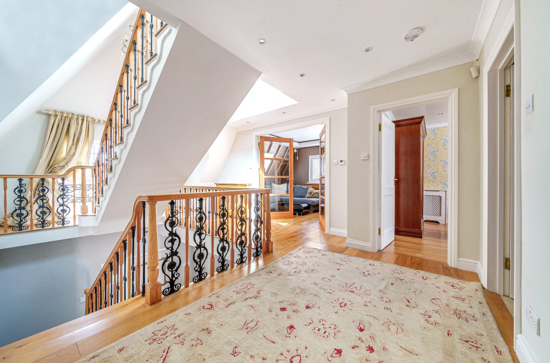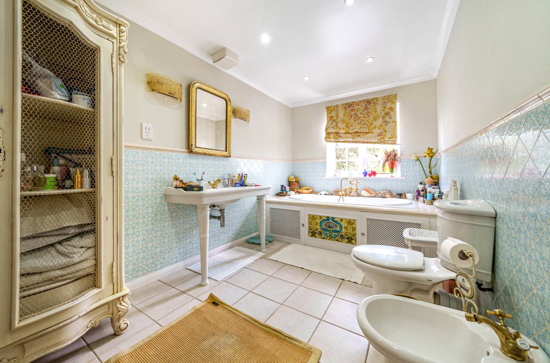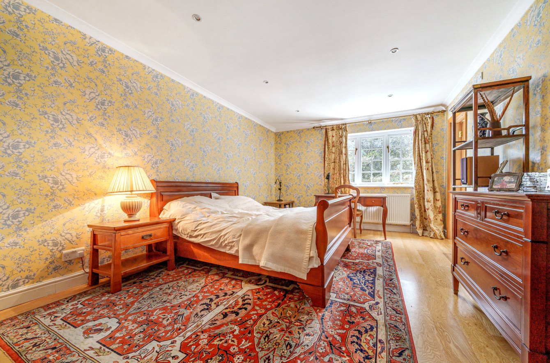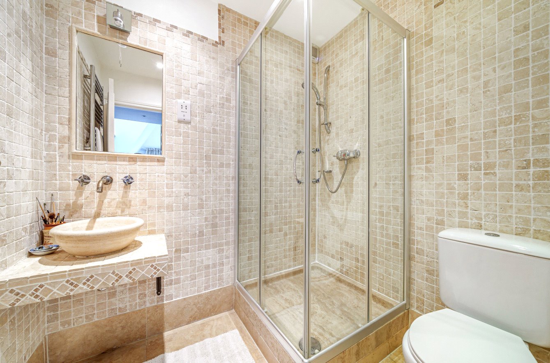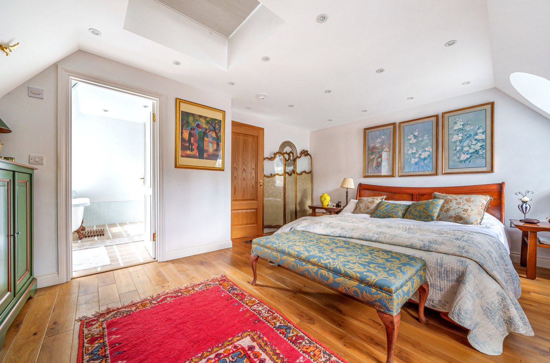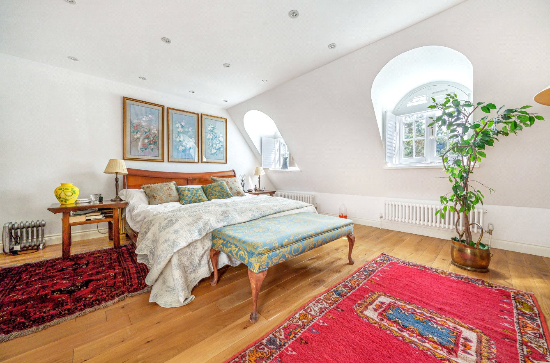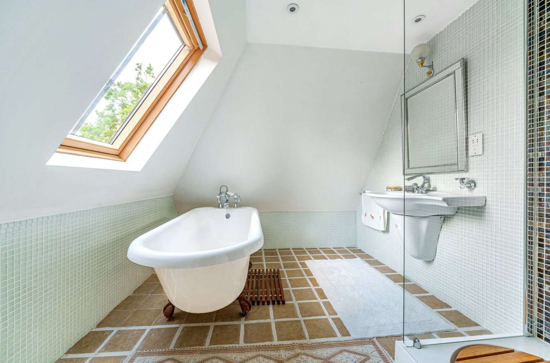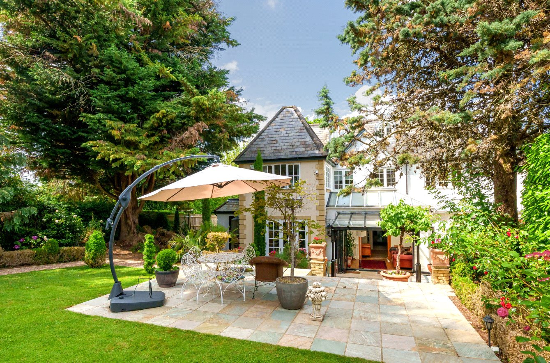Oaklands Road, Totteridge
- Detached House, House
- 6
- 4
- 4
Key Features:
- DETACHED
- DESIRABLE AREA
- SIX BEDROOMS
- STUDY AREA
- UTILITY ROOM
- GATED DRIVEWAY
Description:
Located in a highly desirable part of Totteridge is this impressive 6-bedroom, 4-bathroom, 4-reception room detached residence.
This property spans three floors, offering approximately 4500 square feet of living space. It also features a brick-built structure at the rear of the garden, currently utilized for a jacuzzi and additional seating but adaptable for various purposes.
Additional advantages include a private and beautifully landscaped rear patio and garden spanning over 100 feet, along with a driveway providing off-street parking in front of the garage.
Oaklands Road is situated in the heart of Totteridge and provides convenient access to the boutiques and restaurants of Whetstone High Road, the open spaces of Totteridge Green and Totteridge Common, a choice of first class schooling and places of worship. Totteridge & Whetstone underground station (Northern Line) is nearby and with road links into and out of London also within easy reach.
Council Tax - G
Local Authority - Barnet
GROUND FLOOR
Driveway
Garden (6.27m)
Study (3.68m x 3.28m (12'1" x 10'9"))
WC
Kitchen (6.65m x 4.34m (21'10" x 14'3"))
Additional Space (2.72m x 2.30m (8'11" x 7'7"))
Utility Room
Conservatory (4.24m x 2.40m (13'11" x 7'10"))
Lounge (7.60m x 4.50m (24'11" x 14'9"))
Additional Space (3.33m x 3.05m (10'11" x 10'0"))
FIRST FLOOR
Cinema Room/Bedroom 6 (4.24m x 2.84m (13'11" x 9'4"))
Bedroom 2 (5.46m x 0.50m (17'11" x 1'8"))
Ensuite Bathroom
Shower Room
Family Bathroom
Bedroom 1 (5.64m x 4.30m (18'6" x 14'1"))
Balcony (3.33m x 3.05m (10'11" x 10'0"))
Storage
Bedroom 5 (3.48m x 3.30m (11'5" x 10'10"))
Storage
SECOND FLOOR
Bedroom 4 (4.62m x 3.73m (15'2" x 12'3"))
Dressing Room
WC
Bedroom 3 (5.30m x 4.55m (17'5" x 14'11"))
Store (3.63m x 2.40m (11'11" x 7'10"))
Ensuite Bathroom
EXTERIOR
Garden (35.23m x 17.98m (115'7" x 59'))
Outbuilding - Section 1 (5.05m x 4.62m (16'7" x 15'2"))
Outbuilding - Section 2 (18.00m x 3.20m (59'1" x 10'6"))
Store



