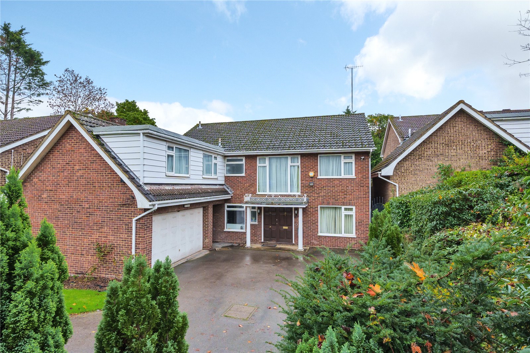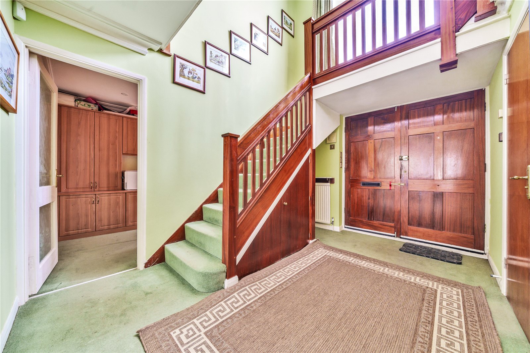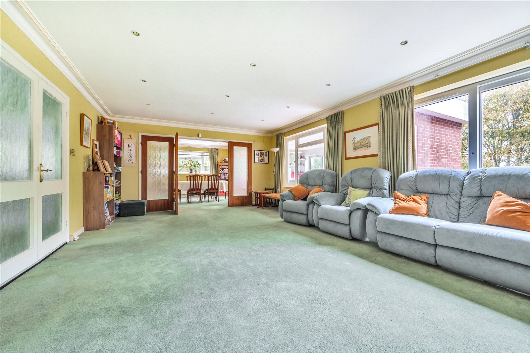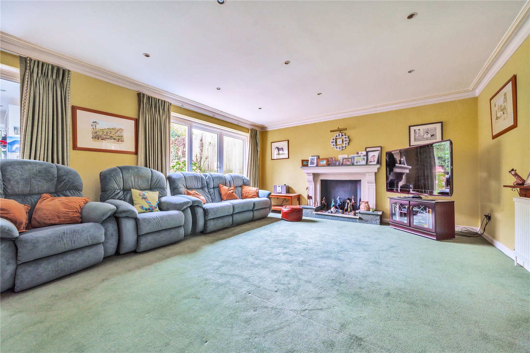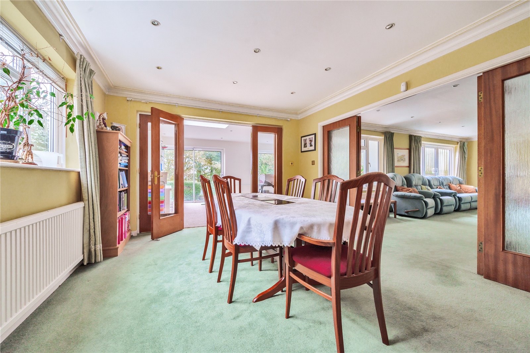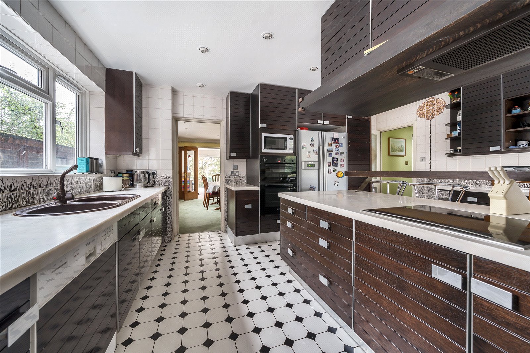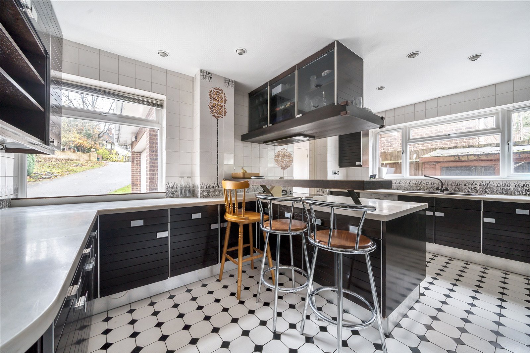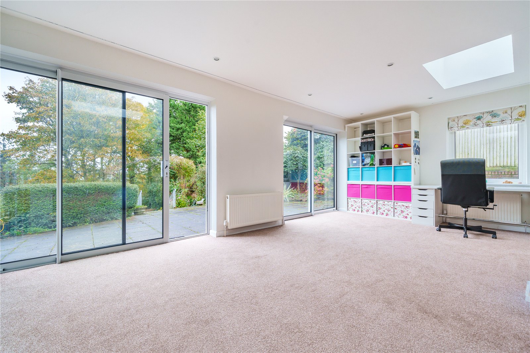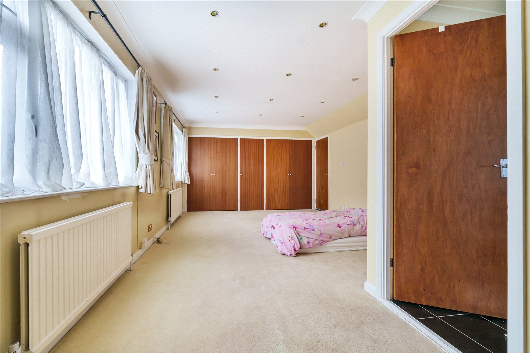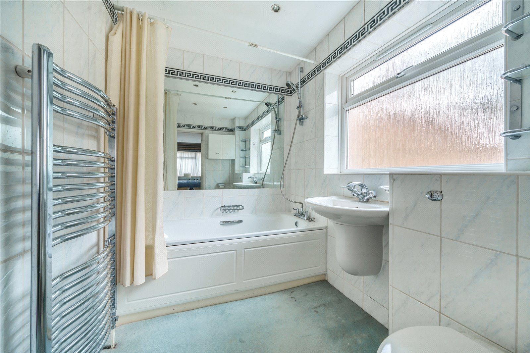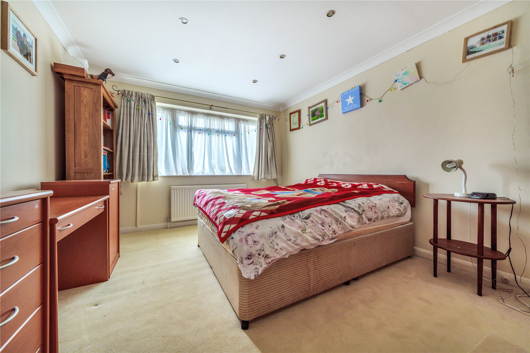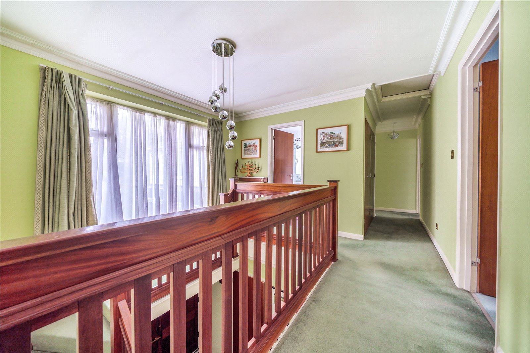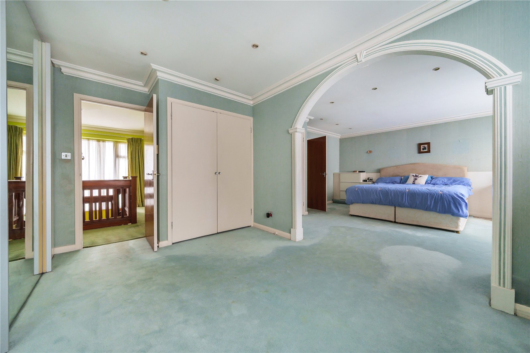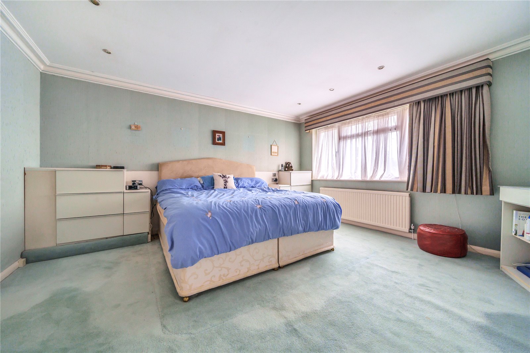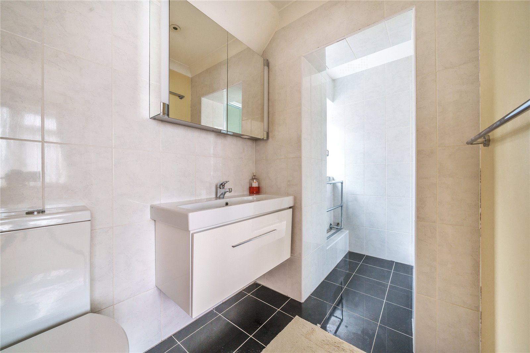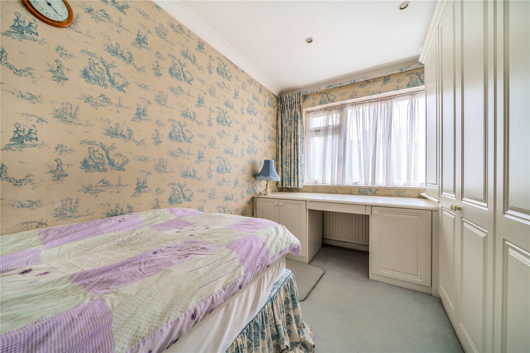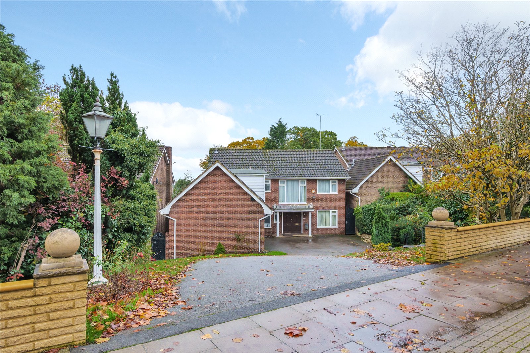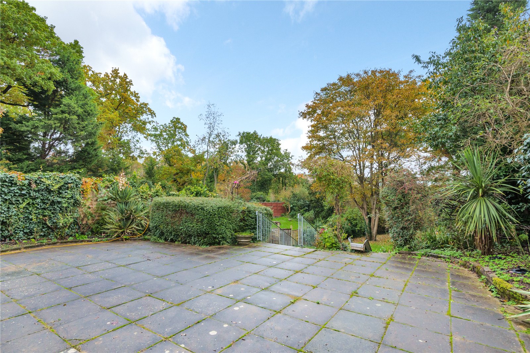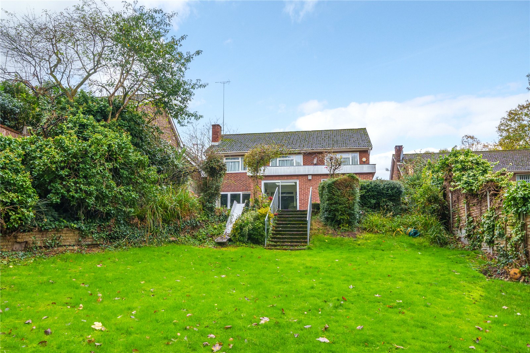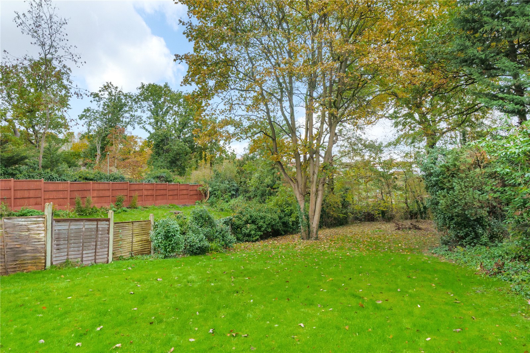Oakleigh Park South, Oakleigh Park
- Detached House, House
- 5
- 3
- 3
Key Features:
- CHAIN FREE
- DETACHED HOUSE
- 5 BEDROOMS
- 3 BATHEROOMS
- 4 RECEPTION ROOMS
- KITCHEN/BREAKFAST ROOM
- DOUBLE GARAGE
- LARGE GARDEN
- DEEP FRONT DRIVE
- CLOSE OAKLEIGH PARK STATION
Description:
Situated in a highly desirable location within a few minutes' walk of Oakleigh Park Station and within the catchment area of some of the most highly rated schools. This 5 bedroom detached house has a deep and wide frontage with double garage and own drive, and offers plenty of potential to add value.
You approach the property via a wide and sweeping driveway. The reception hallway with doors lead into the main living room. The large eat-in fully fitted kitchen leads you into a garden facing dining room and onto the further extended second reception/playroom which overlooks the beautifully mature and very secluded westerly facing rear garden. Also to the ground floor, accessed from both the hallway and the reception room, is an office and a secure covered side access to the garden. Back through to the hallway there is a guest cloakroom.
The turning staircase with a gallery landing is flooded with light. There is a full depth, dual aspect principal bedroom with dressing room/bedroom, two further good size double bedrooms overlooking the rear garden, an additional two large bedrooms and a family bathroom. Whilst the property is well maintained and very clean, it does offer potential to modernise with the possibility of extending to the loft space, subject to the usual planning consents.
Council Tax - G
Local Authority - Barnet
GROUND FLOOR
Hallway
Kitchen (4.88m x 3.58m (16'0" x 11'9"))
Utility Room (3.58m x 1.63m (11'9" x 5'4"))
Sitting Room (7.30m x 4.50m (23'11" x 14'9"))
Dining Room (4.50m x 3.58m (14'9" x 11'9"))
Additional Space (6.60m x 3.60m (21'8" x 11'10"))
Garage (5.49m x 4.67m (18'0" x 15'4"))
FIRST FLOOR
Bedroom1 (6.43m x 3.70m (21'1" x 12'2"))
Storage Eaves (6.58m x 2.30m (21'7" x 7'7"))
Shower Room
Family Bathroom
Bedroom 2 (4.52m x 4.22m (14'10" x 13'10"))
Dressing Room (4.55m x 3.25m (14'11" x 10'8"))
Ensuite Bathroom
Bedroom 3 (4.52m x 3.33m (14'10" x 10'11"))
Bedroom 4 (3.63m x 2.40m (11'11" x 7'10"))
EXTERIOR
Driveway (21.08m x 14.02m (69'2" x 46'))
Garden (53.16m x 14.80m (174'5" x 48'7"))
Additional Space (3.60m x 1.17m (11'10" x 3'10"))



