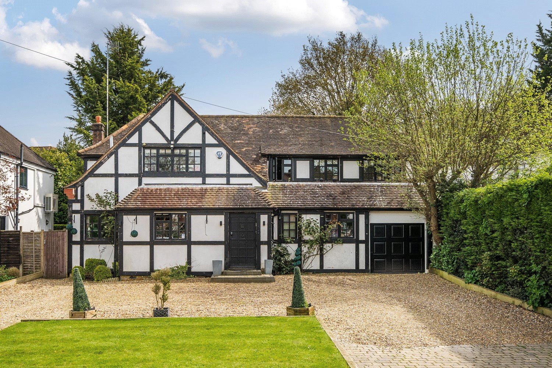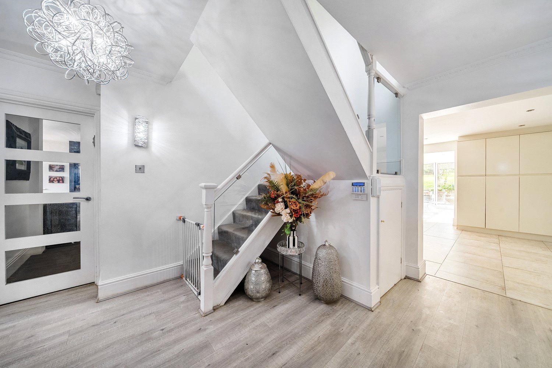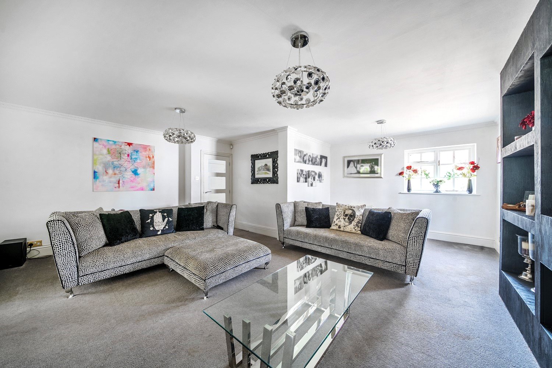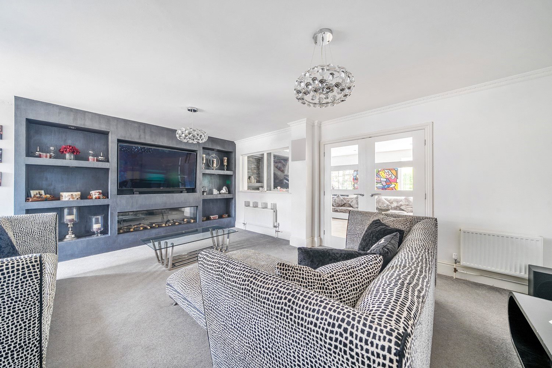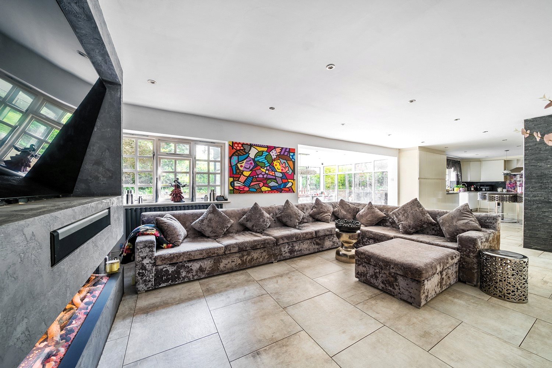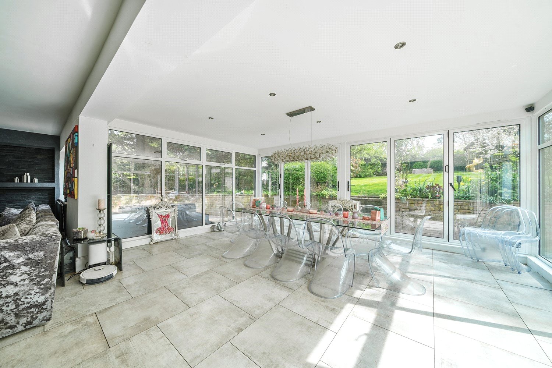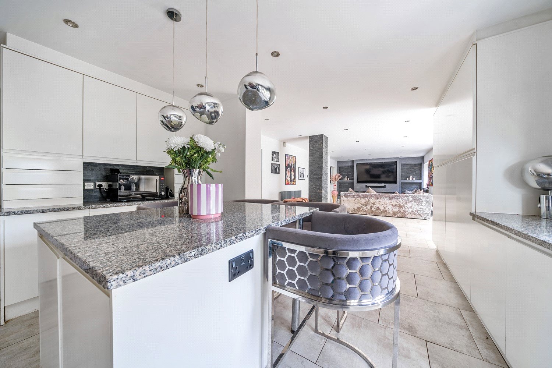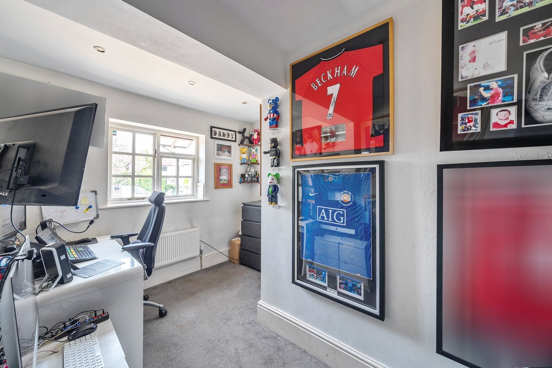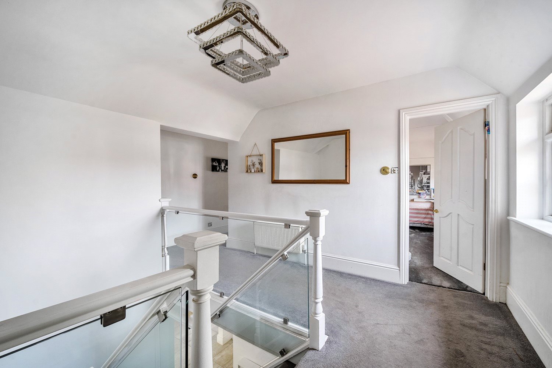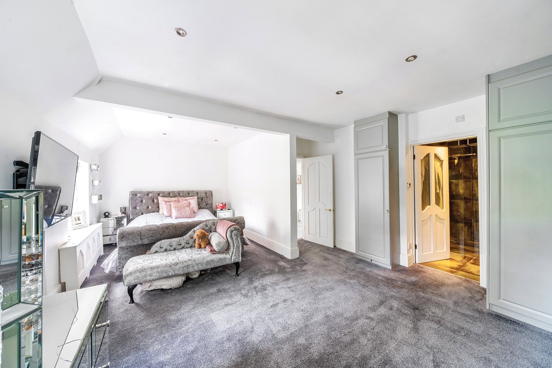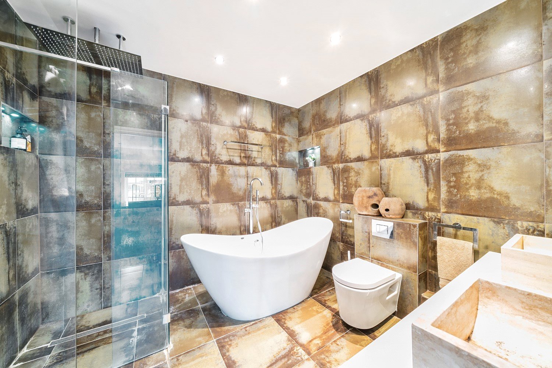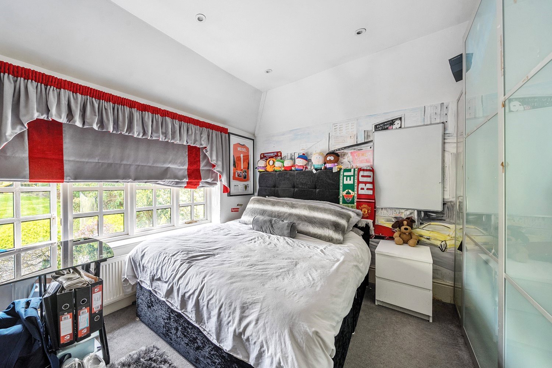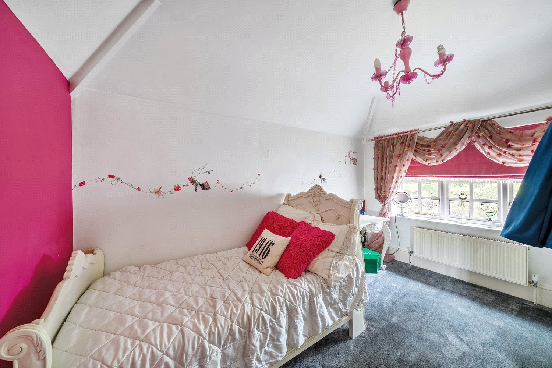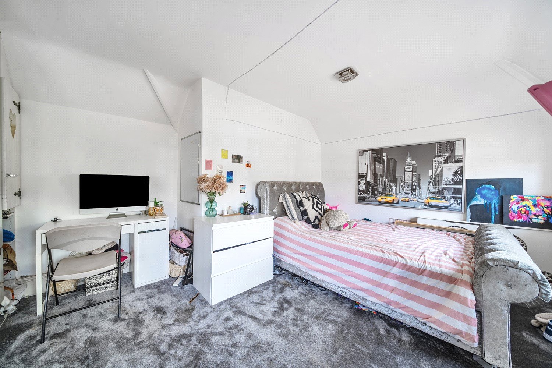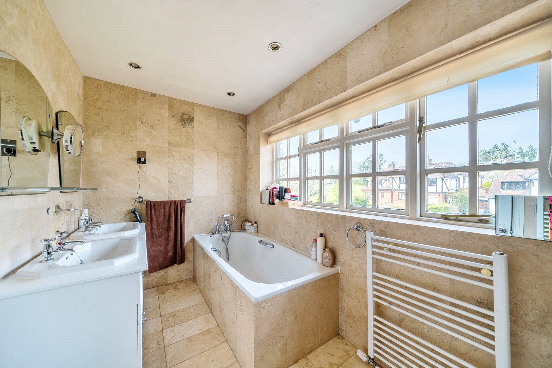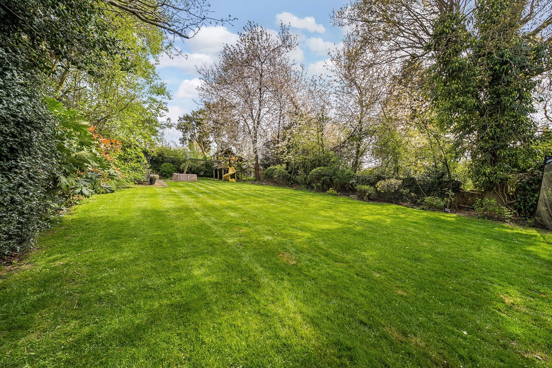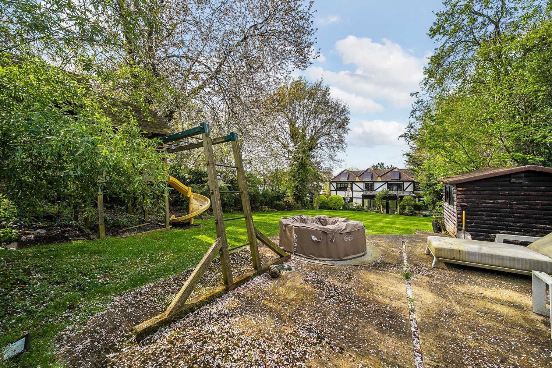Oakridge Avenue, Radlett
- Detached House, House
- 5
- 4
- 2
Key Features:
- Premier private road in Radlett
- 5 bedrooms
- 44' family room
- 110 ft rear garden
- Well presented throughout
- Versatile accommodation
Description:
A substantial 5 bedroom detached family home offering spacious and well-presented accommodation, situated at the end of one of Radlett's premier private roads, close to greenbelt countryside.
The ground floor comprises 2 reception rooms, study and 44’ kitchen/diner/family room which leads into a dining room/conservatory. Additionally, there is a utility room which in turn leads to an integral garage.
To the first floor is the principal bedroom with an en suite bathroom/shower room, with a further 4 bedrooms and family bathroom.
Externally, to the rear is a superb 100' south facing garden, with a single garage to the front.
Location: Oakridge Avenue's primary location allows it to enjoy excellent local transport links. The area is also home to a host of extremely reputable educational facilities with Radlett Prep, Edge Grove, Aldenham School and HABS all in close proximity to the property.
Local Authority:
Hertsmere Borough Coiuncil
Council Tax Band: H
Porch
Guest Cloakroom
Entrance Hall
Study (4.00m x 2.97m (13'1" x 9'9"))
Reception Room (6.00m x 5.66m (19'8" x 18'7"))
Reception Room (4.70m x 2.08m (15'5" x 6'10"))
Kitchen / Diner /Family Room (13.64m x 4.34m (44'9" x 14'3"))
Dining Room (5.64m x 4.00m (18'6" x 13'1"))
Utility Room (4.75m x 1.85m (15'7" x 6'1"))
Integral Garage (4.83m x 2.51m (15'10" x 8'3"))
Stairs to FIRST FLOOR
Bedroom 1 (6.80m x 4.47m (22'4" x 14'8"))
En-suite Bath and Shower Room
Bedroom 2 (4.80m x 3.70m (15'9" x 12'2"))
Bedroom 3 (3.86m x 3.28m (12'8" x 10'9"))
Bedroom 4 (3.76m x 2.70m (12'4" x 8'10"))
Bedroom 5 (2.60m x 2.08m (8'6" x 6'10"))
Family Bathroom
EXTERNALLY
Rear Garden (Approx 33.63m x 26.82m)
.



