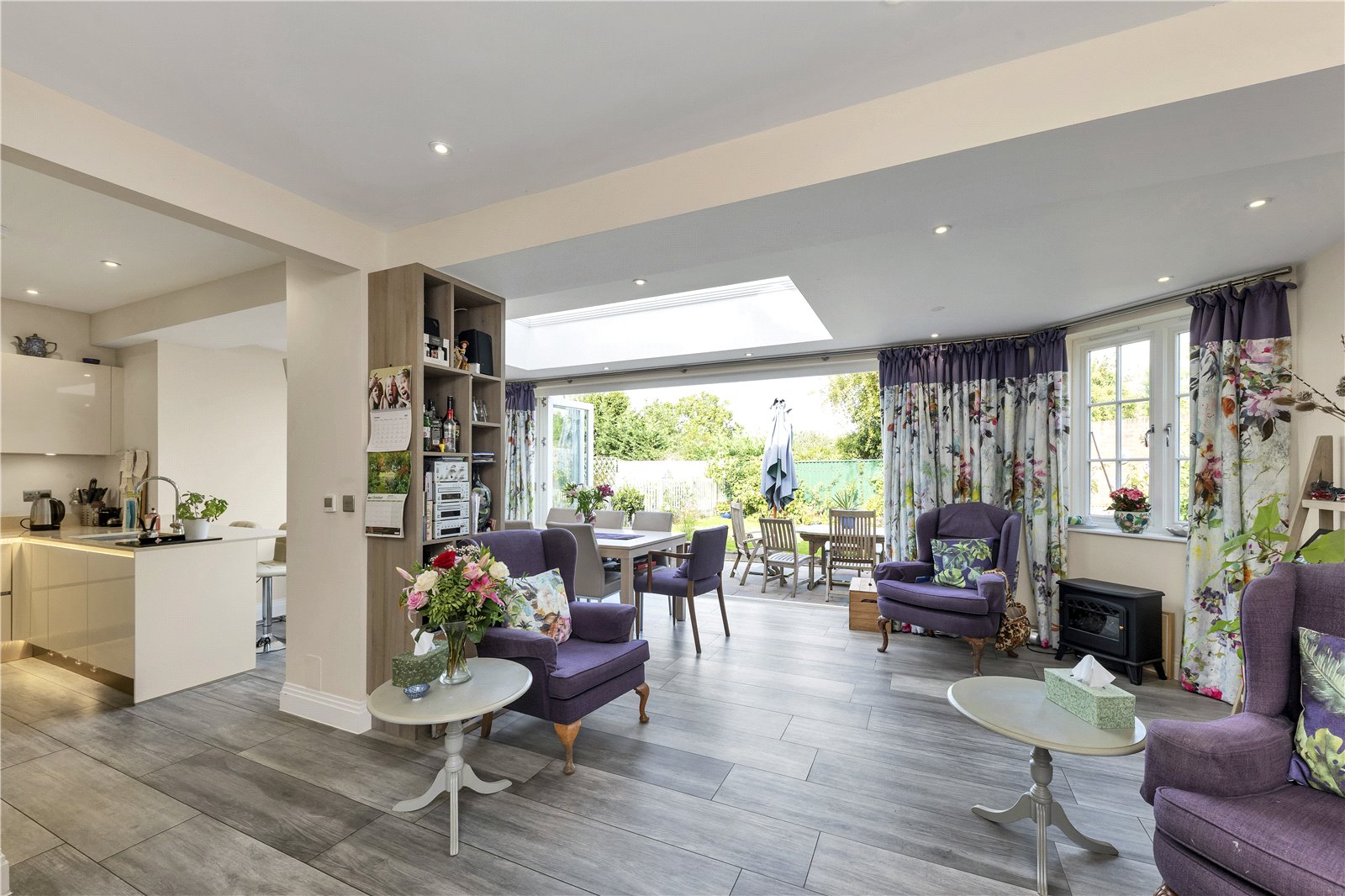Orme Court, Essendon
- House
- 3
- 1
- 2
Key Features:
- Gated courtyard development
- Two allocated parking spaces
- Wonderful secluded rear garden
- Modern and bright family room/kitchen
- Three bedrooms
- Two bathrooms
Description:
This wonderful end of terrace mews house is set behind electric security gates in this truly stunning courtyard development. Offering circa 1403 sq ft of modern and bright living accommodation and boasting a tranquil secluded rear garden.
On the ground floor there is a generous reception hallway, modern open plan kitchen/family room with large skylight and bi-fold doors onto the fabulous garden, utility, shower room and ground floor bedroom. On the first floor there are two further double bedrooms and a family bathroom. The rear garden is beautifully secluded and has a paved seating area ideal for al-fresco dining and entertaining with the remainder laid mainly to lawn, side access gate. The property benefits from two allocated parking spaces.
Essendon is a delightful village in one of the areas most desirable locations in Hertfordshire.
The much-respected Essendon Country Club is close by with both the New and Old courses being ranked in the top 20 in Hertfordshire has a Brasserie open to non members. The very popular village pub, The Rose and Crown is also close by.
For commuting there is a direct train service to London’s Kings Cross and Moorgate from Brookmans Park and Potters Bar Stations.
The A1(M) (3 miles) and junction 24 on the M25 (6 miles), provide access to London.
The vendor has advised that there is a monthly service charge of circa £60 and this is paid by each resident towards the upkeep and general maintenance of communal areas at the development.
Council Tax Band: F
Local Authority: Welwyn & Hatfield
Entrance
Kitchen/ Lounge / Dining Room (6.70m x 3.40m (22' x 11'2"))
Bedroom 3 (3.28m x 2.60m (10'9" x 8'6"))
Bathroom (2.40m x 2.30m (7'10" x 7'7"))
Utility Room (1.88m x 1.60m (6'2" x 5'3"))
Stairs to FIRST FLOOR
Bedroom 1 (6.78m x 3.94m (22'3" x 12'11"))
Bathroom (2.50m x 2.44m (8'2" x 8'0"))
Bedroom 2 (6.78m x 2.00m (22'3" x 6'7"))




















