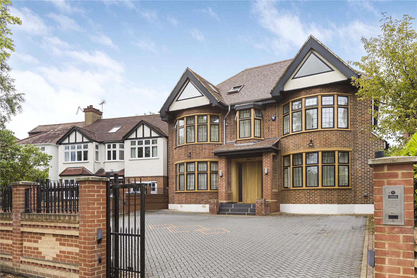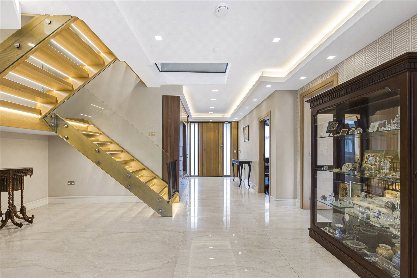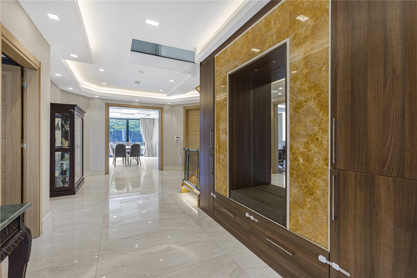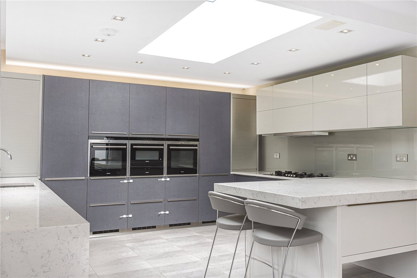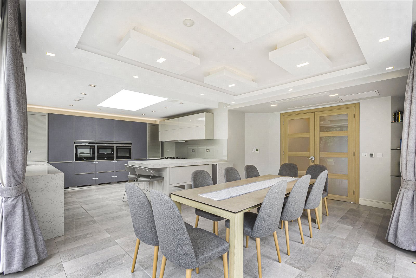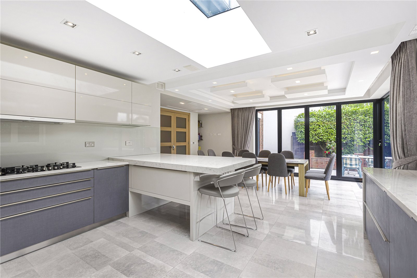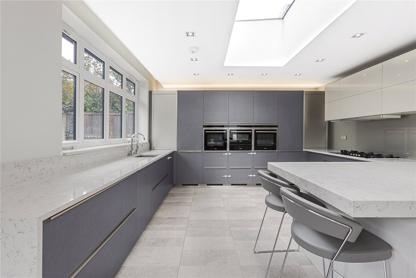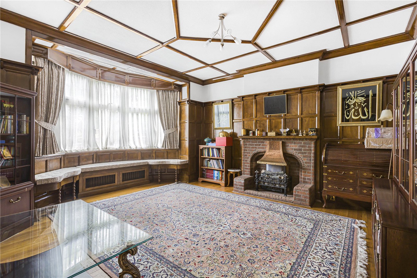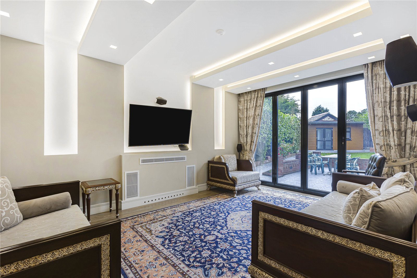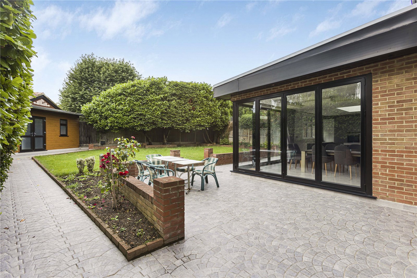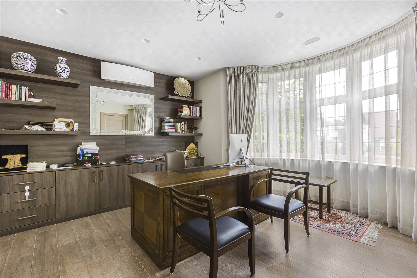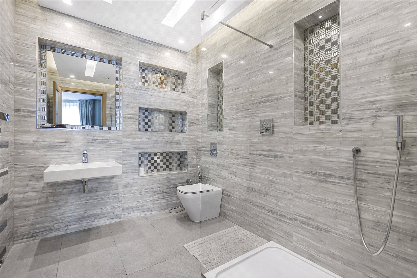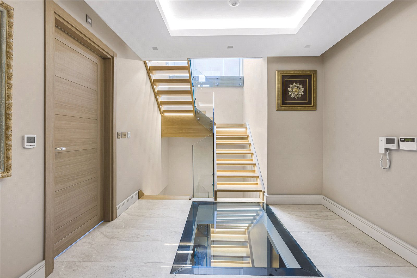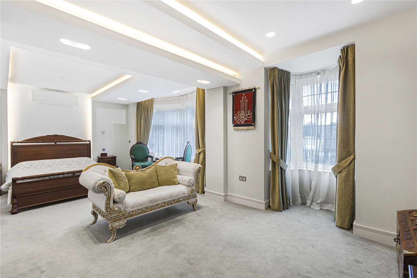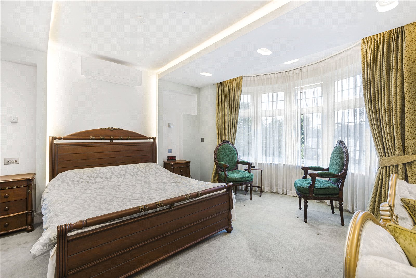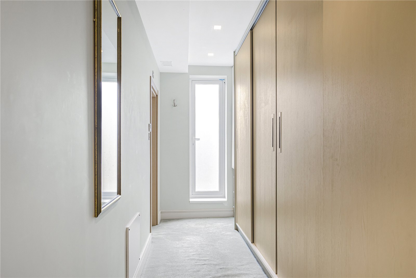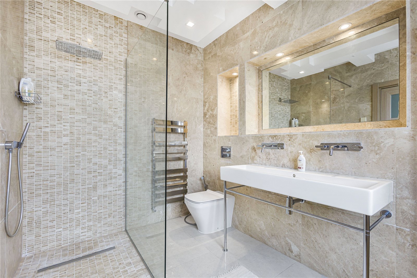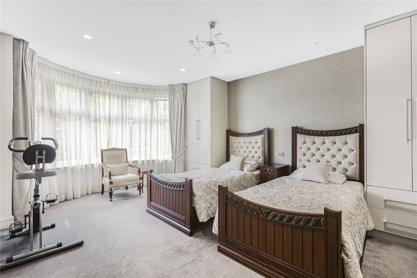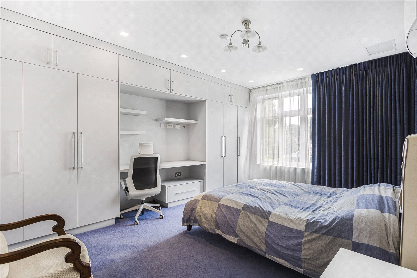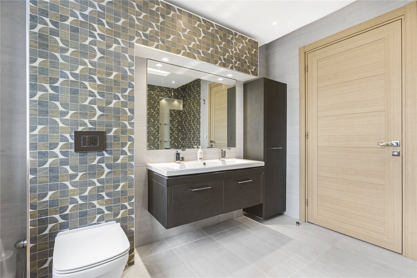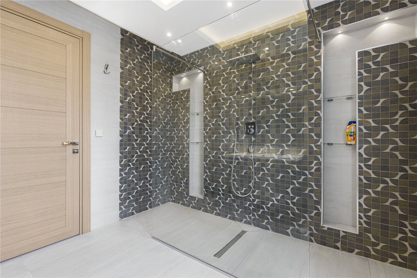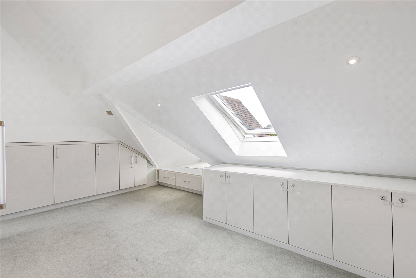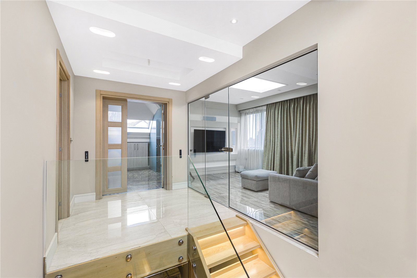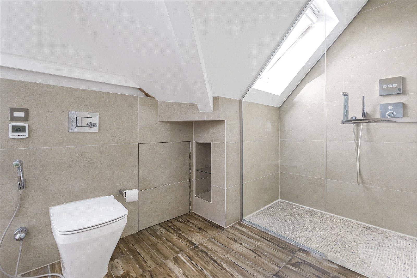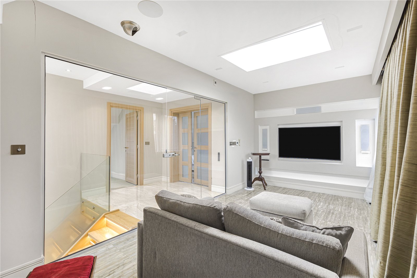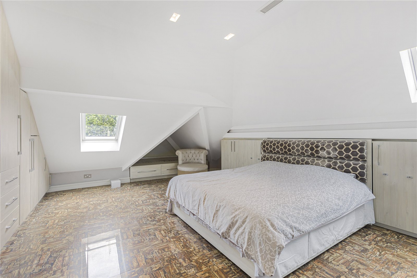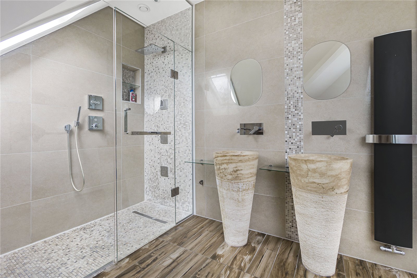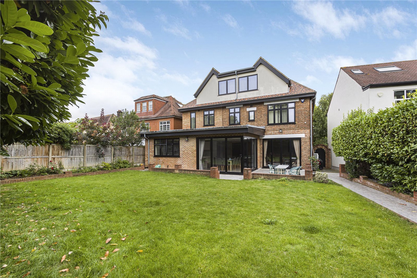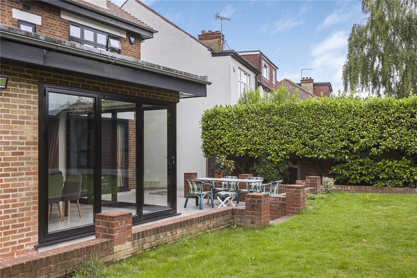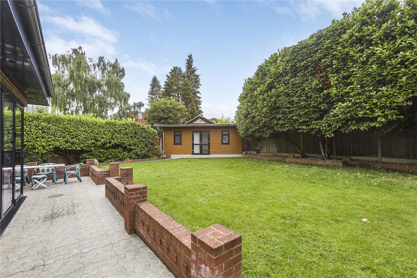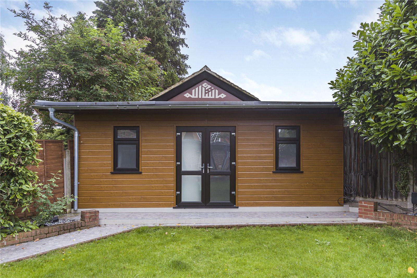Park Avenue, Enfield
- Detached House, House
- 6
- 4
- 5
Key Features:
- SOLE AGENCY
- EXTENDED
- DRESSING ROOM
- FAMILY BATHROOM
- BI-FOLDING DOORS
- LARGE DRIVEWAY
Description:
Set behind a private gated entrance with a large driveway is this beautifully presented double fronted detached family home which has been skilfully extended and modernised to a high specification.
Upon entering this fantastic property there is an impressive ground floor with underfloor heating which includes extremely well-proportioned accommodation with a stunning entrance hall and lounge leading into a 'super room/kitchen/family room'. In addition, there is a fitted study area with door leading to the en-suite shower room , sitting room with stunning wood panelling with a feature fireplace.
The living room has bi-folding doors leading to the patio area.
To the first floor there is a generous sized principal bedroom with an en-suite shower room and dressing room, two further bedrooms with a family bathroom. The top floor of this stunning home offers a further two bedrooms, one with en-suite and a cinema room.
Exterior: The rear Garden is mainly laid to lawn with a patio area which is perfect for alfresco dining. In addition, there is garden room with a shower room and WC.
Council Tax - G
Local Authority - Enfield
GROUND FLOOR
Hallway (8.46m x 6.07m (27'9" x 19'11"))
Study (4.93m x 4.75m (16'2" x 15'7"))
Shower Room (2.72m x 2.16m (8'11" x 7'1"))
Utility Room (3.84m x 3.00m (12'7" x 9'10"))
Kitchen/Dining Room (8.33m x 6.02m (27'4" x 19'9"))
Living Room (4.90m x 3.63m (16'1" x 11'11"))
Sitting Room (4.55m x 4.24m (14'11" x 13'11"))
FIRST FLOOR
Bedroom 1 (7.60m x 4.93m (24'11" x 16'2"))
Walk in Warobe (5.30m x 1.80m (17'5" x 5'11"))
En-suite (2.84m x 2.08m (9'4" x 6'10"))
Shower Room (3.10m x 2.97m (10'2" x 9'9"))
Bedroom 3 (5.00m x 3.78m (16'5" x 12'5"))
Bedroom 4 (5.36m x 3.80m (17'7" x 12'6"))
SECOND FLOOR
Bedroom 2 (7.72m x 4.40m (25'4" x 14'5"))
En-suite (2.92m x 2.34m (9'7" x 7'8"))
Cinema Room (6.15m x 2.82m (20'2" x 9'3"))
Bedroom 5 (5.26m x 4.75m (17'3" x 15'7"))
OUTBUILDING
External Building (4.22m x 3.76m (13'10" x 12'4"))
Shower Room (1.65m x 1.60m (5'5" x 5'3"))



