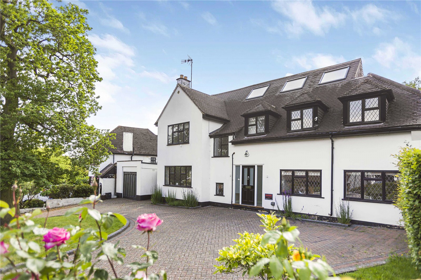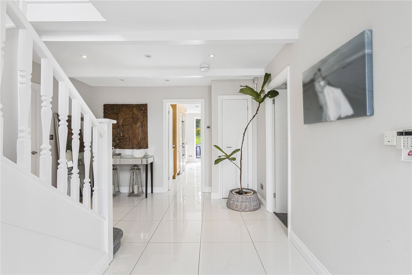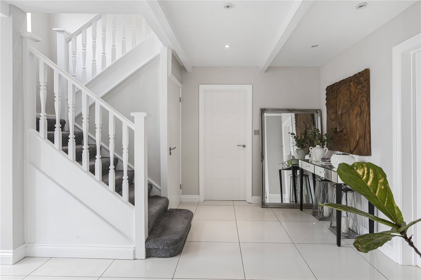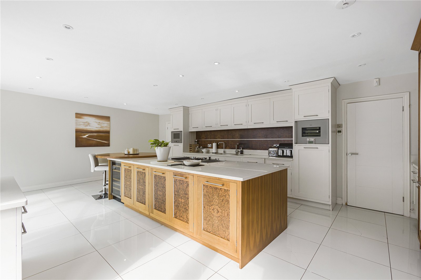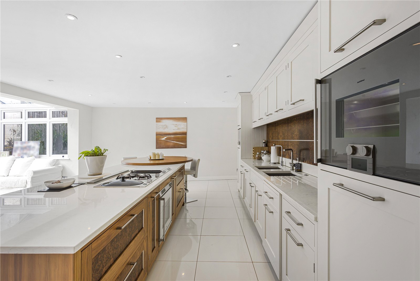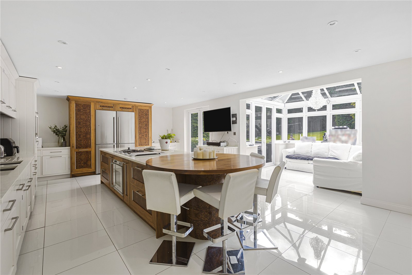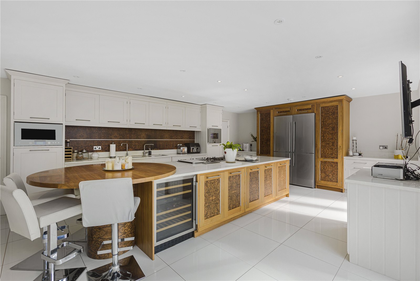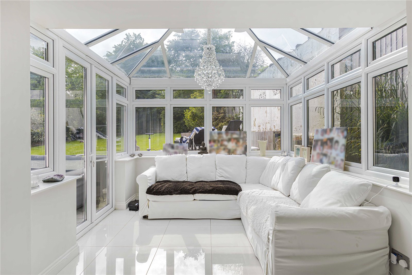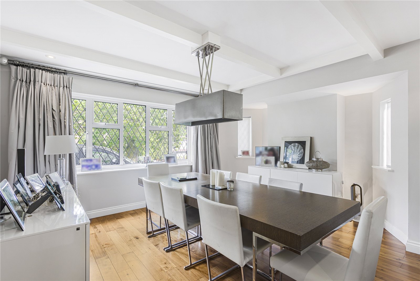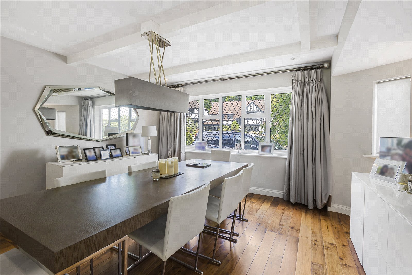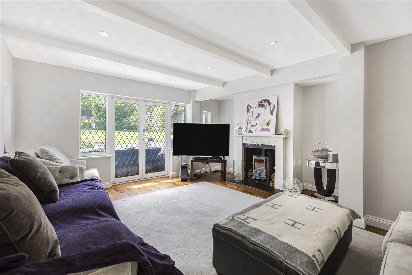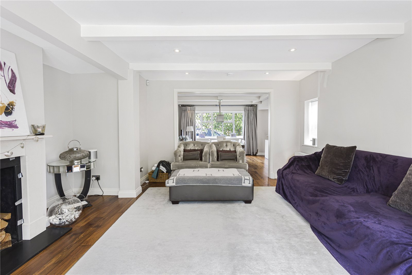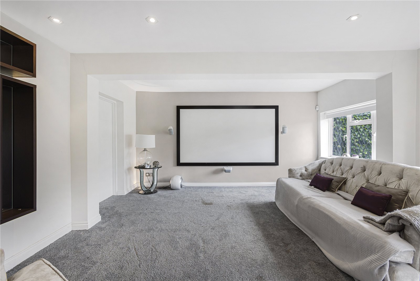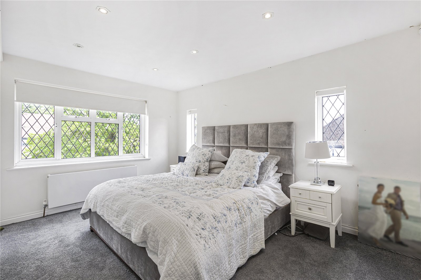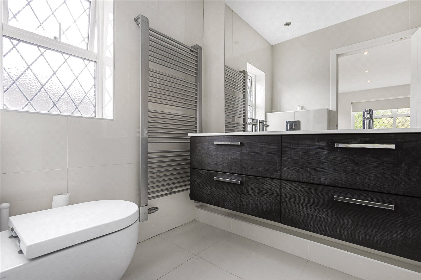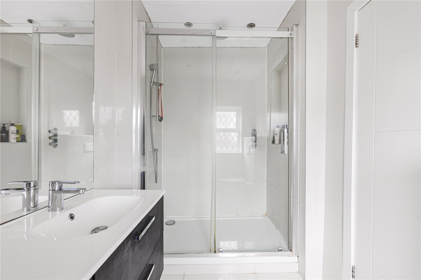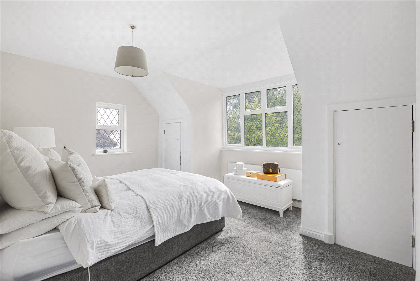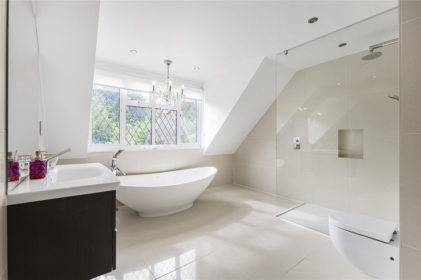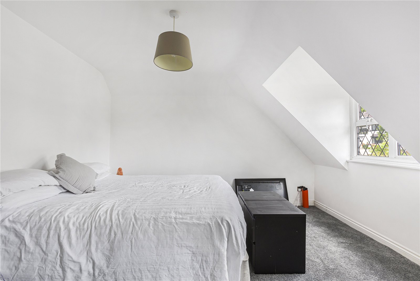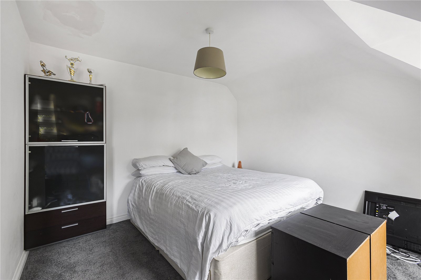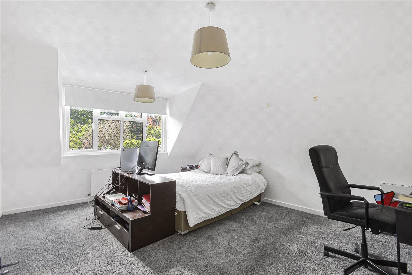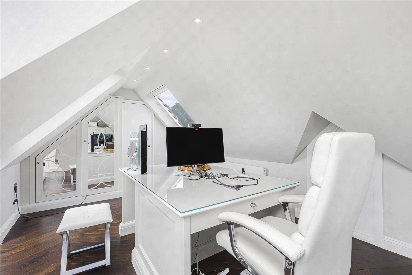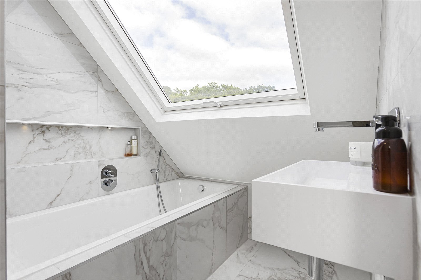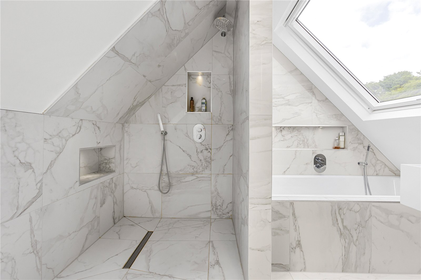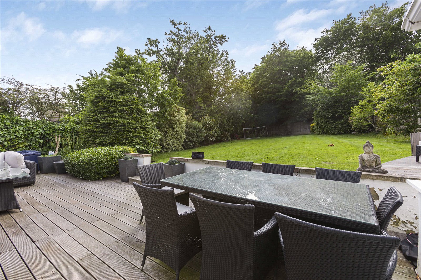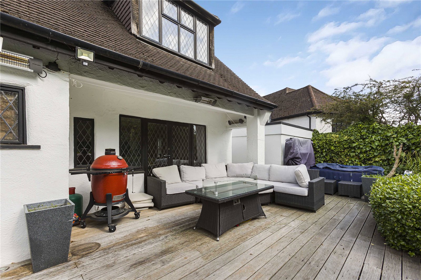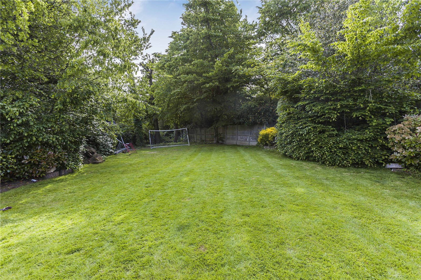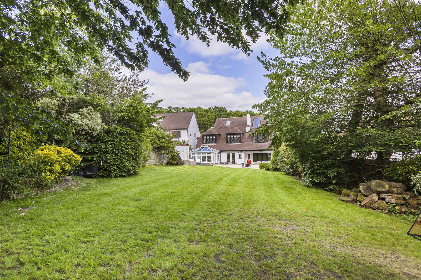Parkgate Avenue, Hadley Wood
- Detached House, House
- 5
- 4
- 5
Key Features:
- Sole Agents
- Five Bedroom Detached Family Home
- Fantastic Cinema Room
- Superb Gym and Shower Room
- Bespoke Kitchen with Granite Worktops and Gaggenau Appliances
- Single Garage
- Large Carriage Driveway
- Short Walk to Hadley Wood Train Station
- Close to Hadley Wood Golf Club & Tennis Club
Description:
This five-bedroom detached family residence of circa 3423 sq. ft and is situated in a quiet residential turning just of Camlet Way.
The property has been maintained and enhanced to a high standard and offers bright, versatile accommodation arranged over three floors with well-proportioned rooms.
As you enter the property the hallway leads you to the formal dining area leading to the open family living room.
The property boasts a home cinema room. The rear of the home there is a large kitchen and breakfast room with additional conservatory living area. The kitchen is a bespoke design complete with granite worktops and a range of Gaggenau appliances with a feature oak breakfast bar.
To the first floor there are four bedrooms all of which are doubles. Bedrooms 1 and 2 benefit from having en suite facilities. To complete the first floor there is also a family bathroom and utility/ ironing room. The second floor comprises of bedroom 5/ office which is currently being used as a dressing room complete with bathroom.
To the exterior there is a detached single garage which has been extended to incorporate a home gym and shower room. The rear garden is mainly laid to lawn with a large patio area for alfresco dining and has planted borders. To the front of the property is a carriage driveway with planted borders and provides parking for several vehicles.
Location: The property is located on a quiet tree lined avenue of Hadley Wood and is within walking distance of Hadley Wood mainline station, Hadley Wood primary school, local shops, golf course and tennis club. The M25 is also just a short drive away.
Council Tax - H
Local Authority - Enfield
Entrance Hall (4.90m x 3.38m (16'1" x 11'1"))
Dining Area (5.30m x 4.47m (17'5" x 14'8"))
Lounge Area (4.85m (max) 4.7m)
Cinema Room (5.28m x 4.60m (17'4" x 15'1"))
Kitchen/ Diner (7.87m x 4.98m (25'10" x 16'4"))
Conservatory (2.87m x 2.74m (9'5" x 9'))
Garage (3.70m x 3.10m (12'2" x 10'2"))
Shower Room
Fitness Room (4.83m x 3.07m (15'10" x 10'1"))
Bedroom (4.30m x 3.70m (14'1" x 12'2"))
Bedroom (5.20m x 4.62m (17'1" x 15'2"))
Ensuite
Bedroom (4.30m x 3.70m (14'1" x 12'2"))
Bedroom (5.13m x 4.10m (16'10" x 13'5"))
Bedroom (3.84m (max) 4.34m)
Utility Room (2.95m x 2.46m (9'8" x 8'1"))
Second Floor
Office/ Bedroom (5.36m x 3.76m (17'7" x 12'4"))
Bathroom



