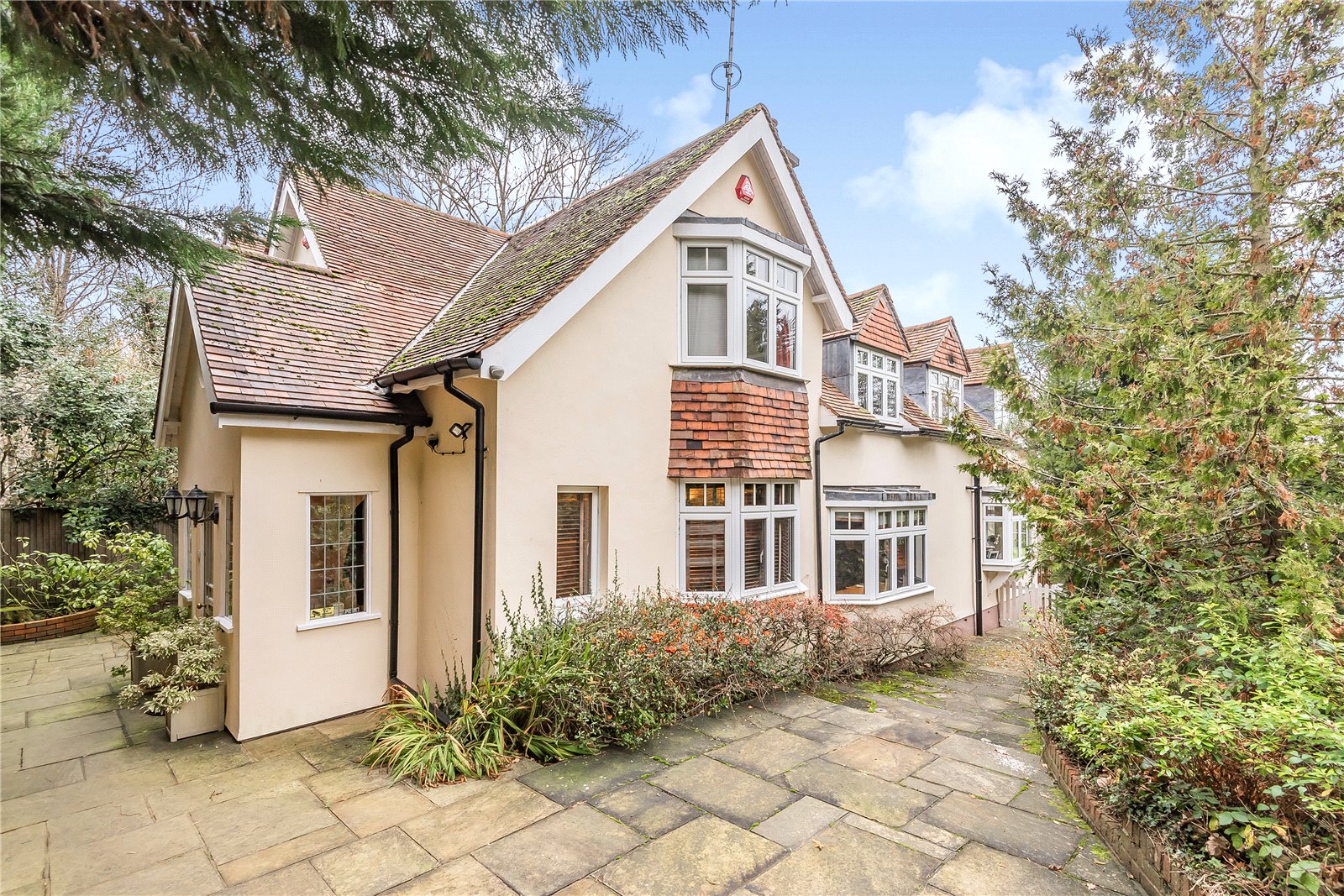Partingdale Lane, Mill Hill
- Detached House, House
- 4
- 3
- 4
Key Features:
- Sole Agents
- Detached19th Century Character Residence In Excellent Condition
- Set In Secluded Grounds Of 1 Acre
- Spectacular Views
- Separate Self Contained Home Office/Studio Of 718 sq ft
- 4 Bedrooms
- 4 Bathrooms (2 En Suite)
- 3 Reception Rooms
- Designer Fitted Kitchen
- Utility/Laundry Room
- Parking For 20 Cars
- Chain Free
Description:
Located off a small country lane, and situated within the grounds of an acre of land within the Mill Hill Conservation area, together with a separate Home Office/Studio. Statons are delighted to present to the market Partingdale Lodge.
Partingdale Lodge was built as the gateway to the estate of Partingdale Manor in the early 19th Century, it has since been extended numerous times to the 4 bedroom family home it is today, with an adjacent self contained building which is ideal for a home office, granny flat, gym or games studio.
A large entrance way to the estate greets you upon arrival, with parking available off street for 20 cars. The main family house is entered to via a porch, the internal and original main doors open into a large hall, with the original staircase leading to the first floor. It has a working fireplace from the 19th century.
In the hall to the left leads to a large utility room and straight ahead leads to a study / music room on the right. A large WC Cloakroom to the left and then into the TV reception room. This room also accommodates an open fireplace.
The rear of the ground floor is open plan with designer kitchen, living and dining room. All rooms benefit from stunning views towards the garden, open fields and woodland beyond. Behind the kitchen to the right is a small utility washing area.
On the first floor the top landing to the right leads to 2 double bedrooms, with 2 bathrooms. To the left a third bedroom with en-suite shower room. Continuing along the corridor is the main bedroom with superb en-suite bathroom. This bedroom has panoramic views to the garden, woodlands and fields. A Large loft space is accessed via the corridor.
The rear aspect of Partingdale Lodge benefits from a panoramic raised view of the surrounding country landscape and enjoys over 180 degree views across wood and fields with its own rear garden. The fields often have horses grazing from the local London Equestrian Centre stables at the end of Partingdale Lane. The view is unique to North London, and has to be viewed to truly be appreciated. Please contact Statons to arrange a viewing. Chain Free.
Council Tax Band H
Local Authority : Barnet Council



