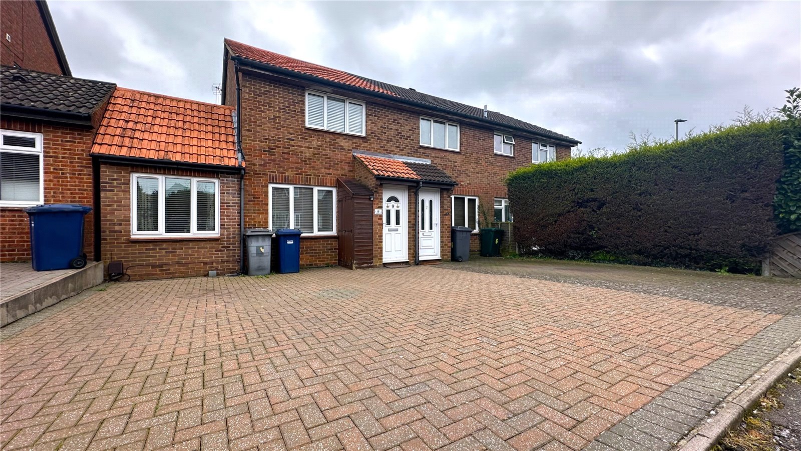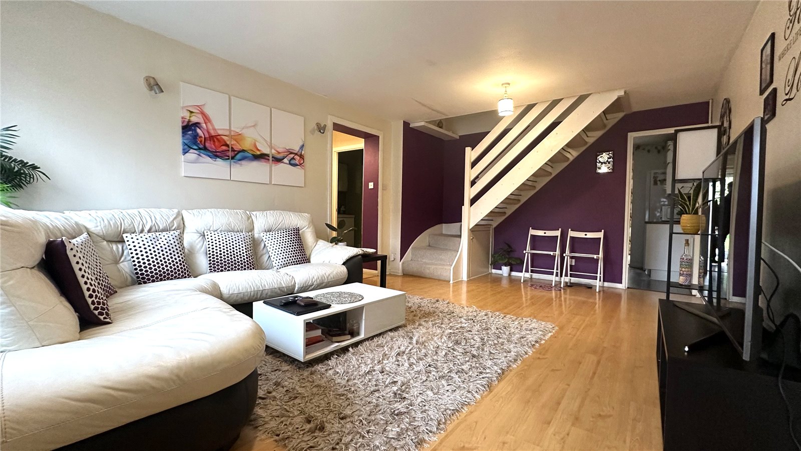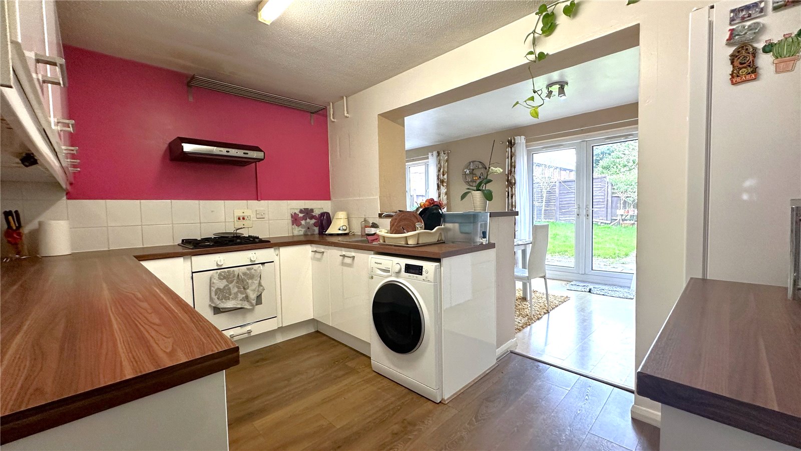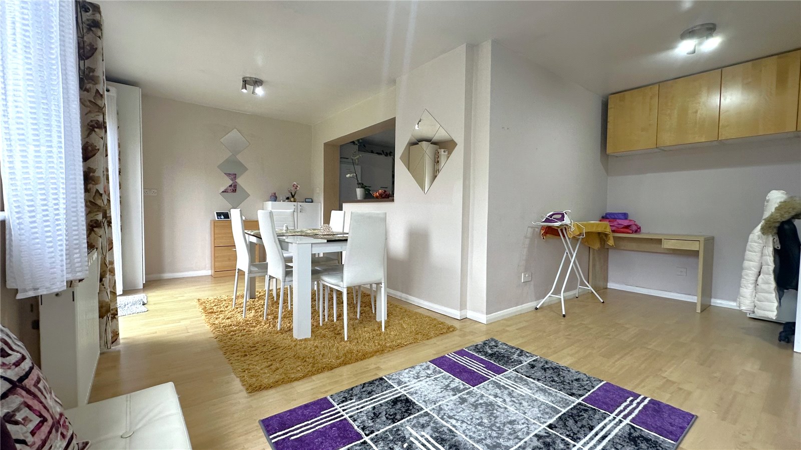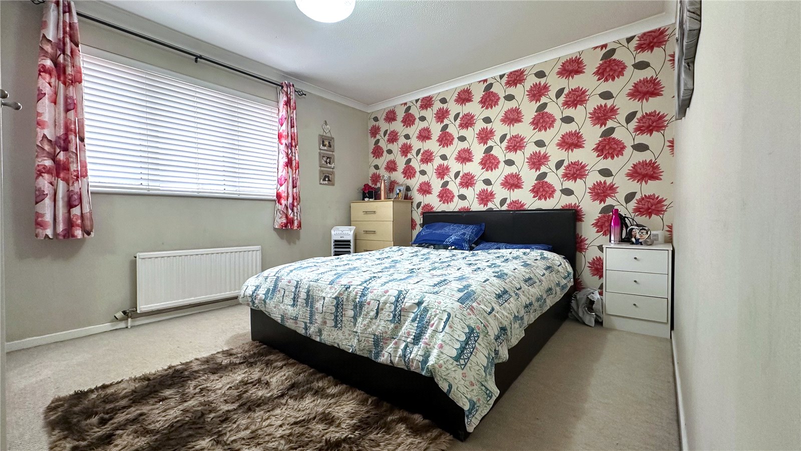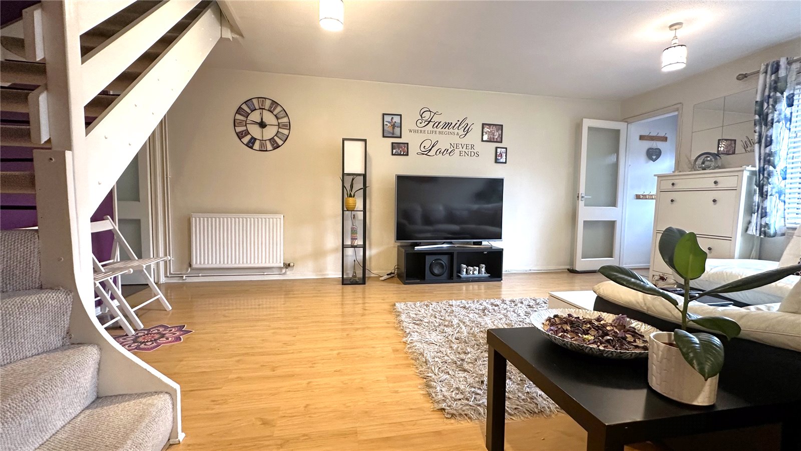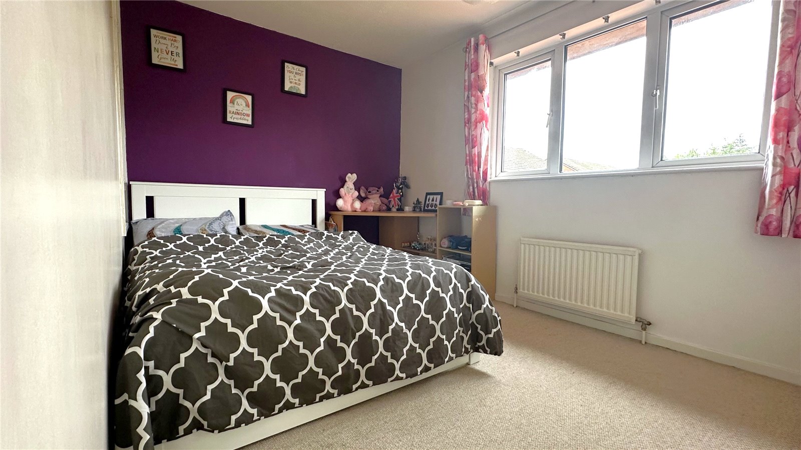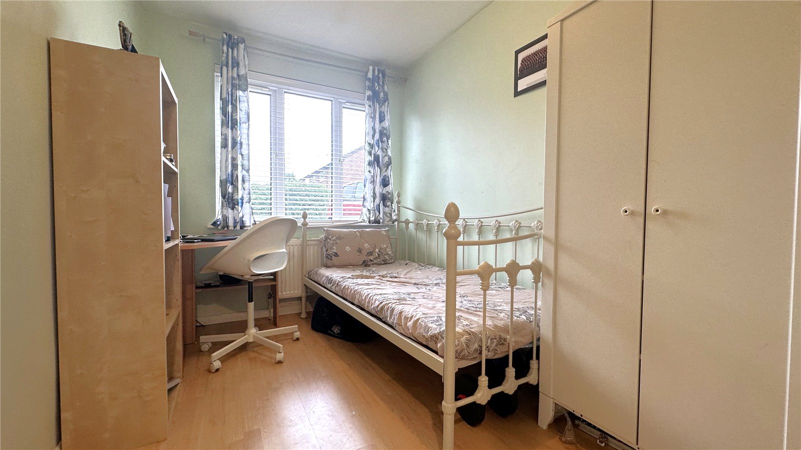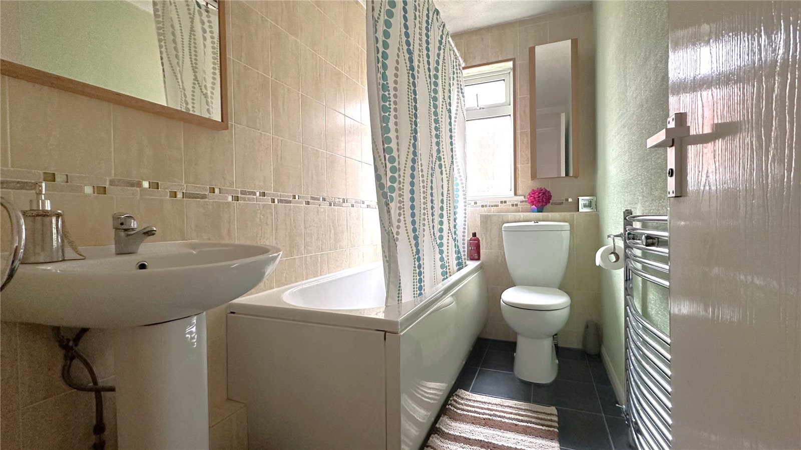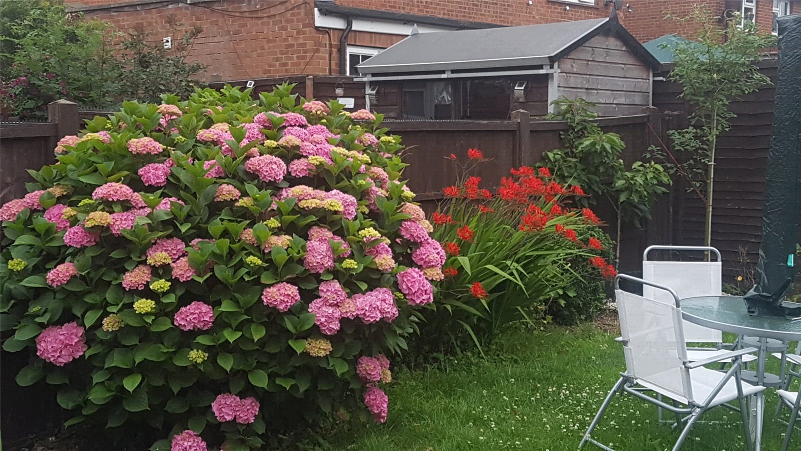Sellwood Drive, Barnet
- End of Terrace House, House
- 3
- 2
- 2
Key Features:
- SOLE AGENTS
- CHAIN FREE
- 3 BEDROOMS
- 2 RECEPTION ROOMS
- 2 BATHROOMS
- AMPLE OFF STREET PARKING
Description:
***CHAIN FREE*** This well presented three-bedroom end of terrace family home with an opportunity to expand due to planning permission granted for full round extension of the first floor and loft. Set in this quite residential road, this property comprises an entrance porch which leads on to a well-proportioned lounge with the staircase leading to the 1st floor. There is also a good-sized fitted kitchen which leads onto a dining area with double doors opening onto the east facing rear garden. The ground floor benefits from having a bedroom and a separate shower room.
The first floor offers 2 good sized bedrooms and a family bathroom.
Externally the property benefits from rear garden which is mainly laid to lawn with shrubbed borders and a block paved driveway providing off street parking for several cars to the front.
Situated in this popular location just off Mays Lane, the surrounding area offers a selection of highly, outstanding regarded schools, all the shops, cafes and restaurants on the High Street and High Barnet tube gives access into Central London. There is also a choice of recreational areas and nearby greenbelt land and The London Loop.
Local Authority: Barnet
Council Tax band: E
Tenure: Freehold



