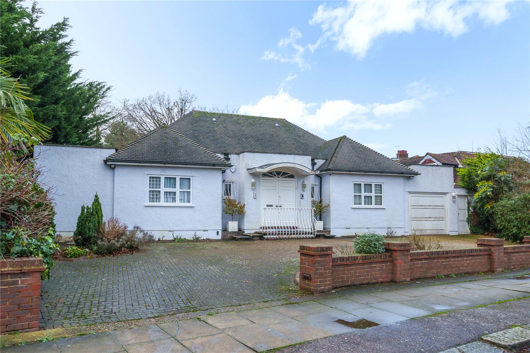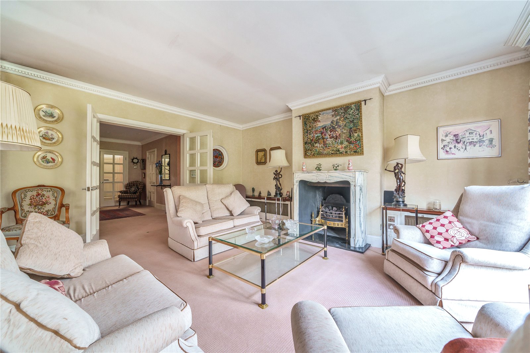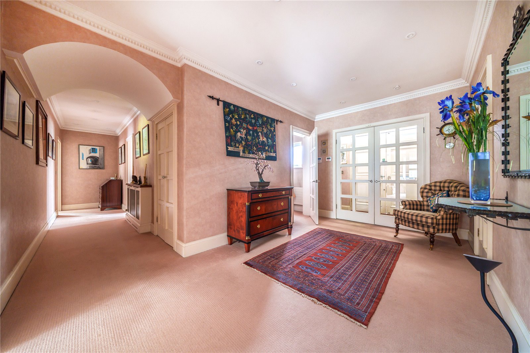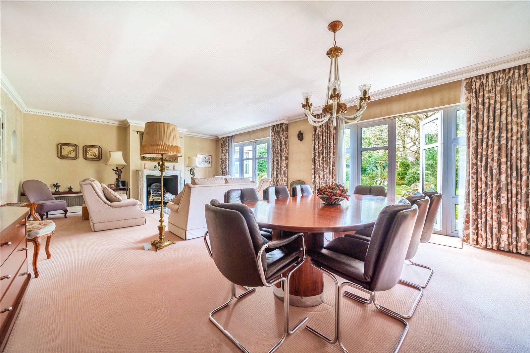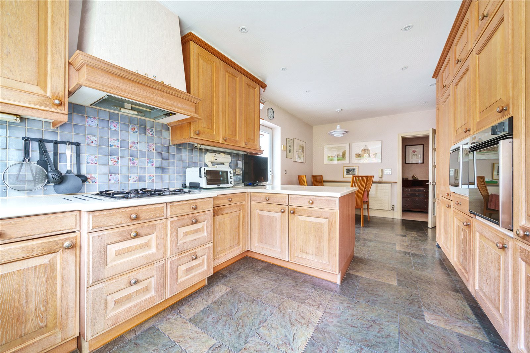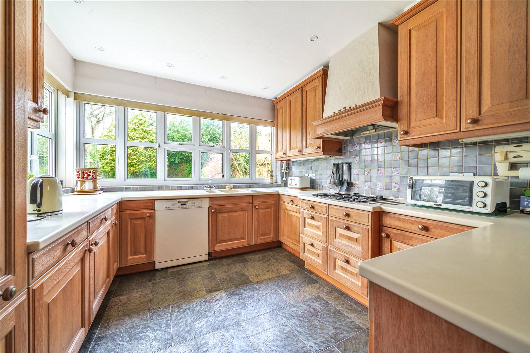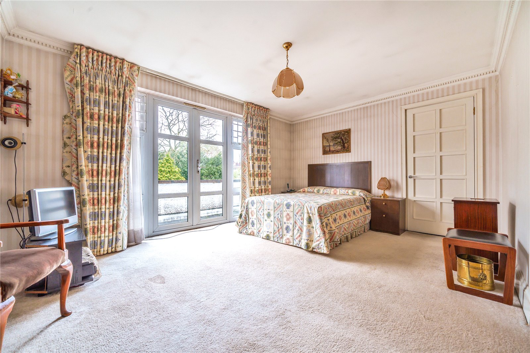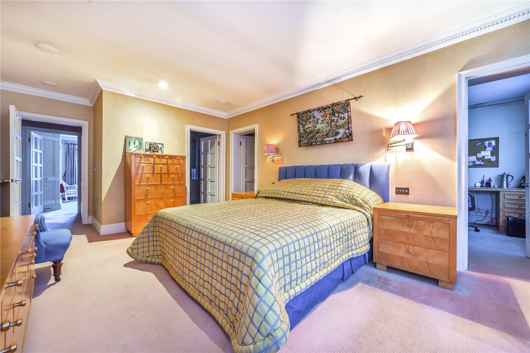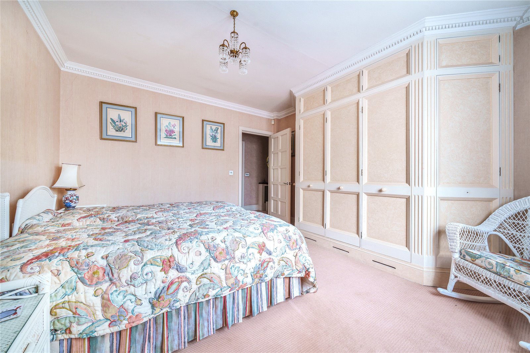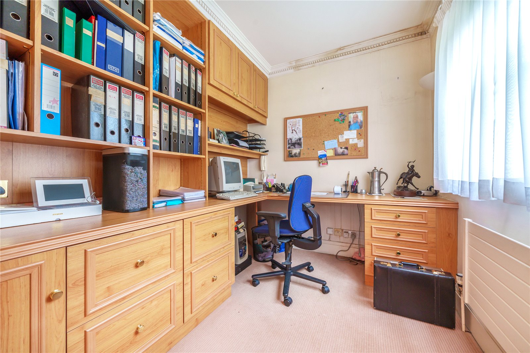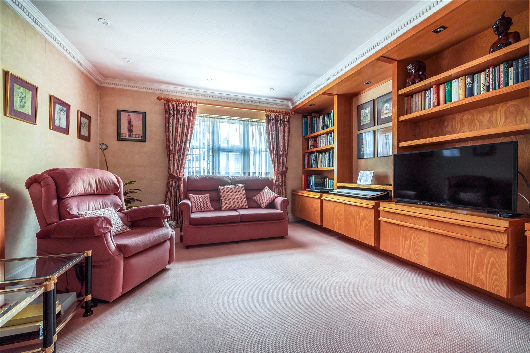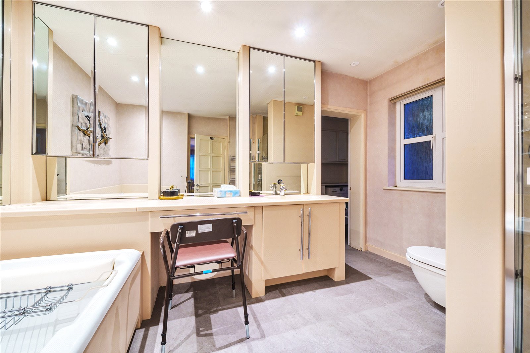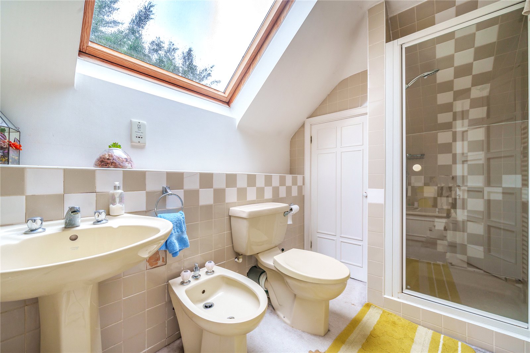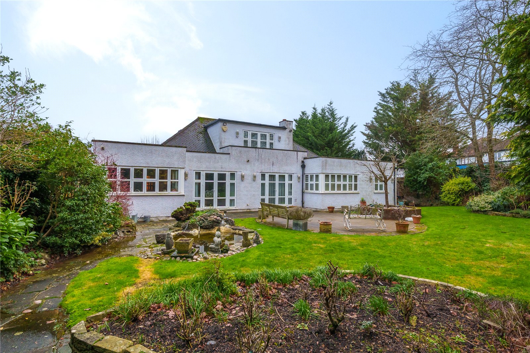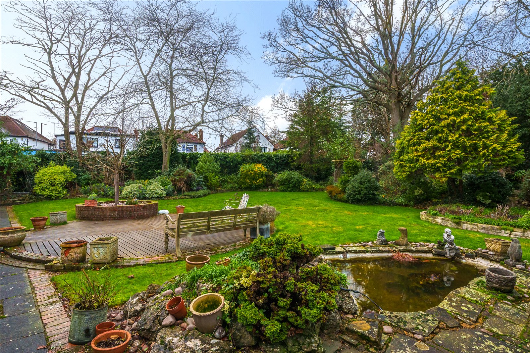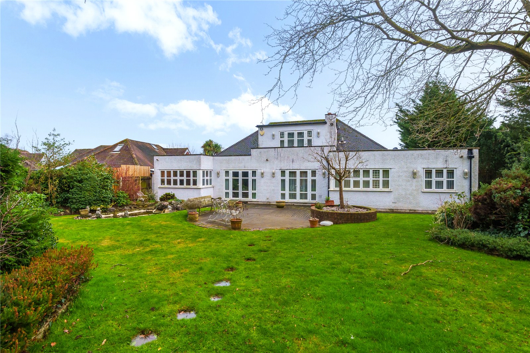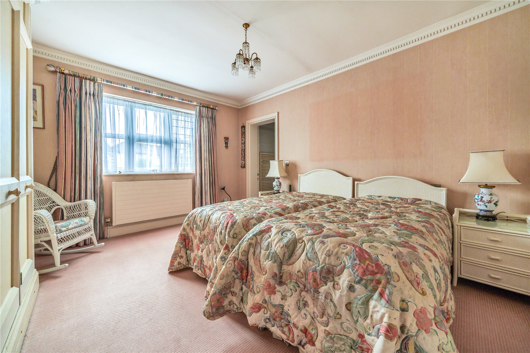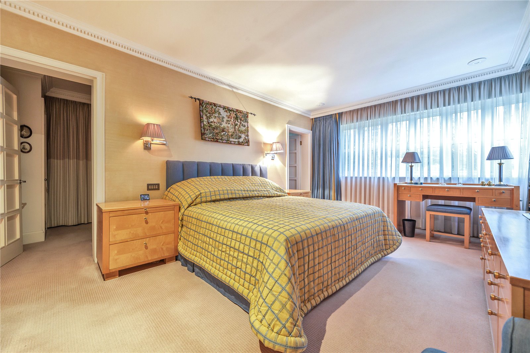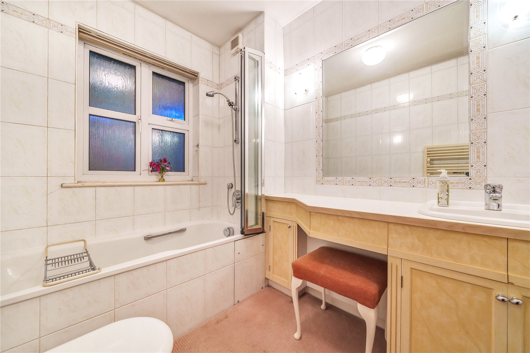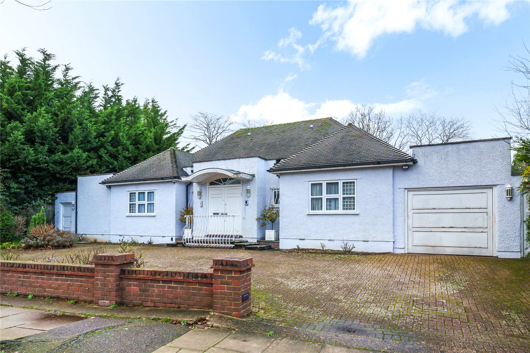Sunbury Gardens, London
- Bungalow, Detached Bungalow
- 3
- 3
Key Features:
- 3 Bedrooms
- 3 Bathrooms
- Bungalow
- Detached
- Period
- Garden
- Garage
- Off Street Parking
Description:
A lateral 3 bedroom chalet bungalow located within close proximity to Mill Hill Broadway.
The ground floor comprises of 2 reception rooms, one of which provides direct access to a matured c100 ft x 80 ft private garden, a spacious eat in kitchen, 2 bedrooms, one with the benefit of a dessing room and both featuring ensuite bathrooms, a study, utility room and an additional guest w/c. Upstairs there is another generously proportioned bedroom with an additional storage space, also featuring an ensuite bathroom.
Further benefits include ample storage throughout, off street parking for several cars and a garage.
Sunbury Gardens is located within walking distance to Mill Hill Broadway with its fashionable boutiques, trendy coffee shops, places of worship and transport links, including Mill Hill Thameslink Station with fast and easy access into central london. It is also close to popular local schools including Mathilda Marks Kennedy and Deansbrook Junior School. Additionally, the property is conveniently positioned for access to the M1 & M25 motorways.
FREEHOLD
Local Authority: Barnet
Council Tax: G
GROUND FLOOR
Reception Room 1 (7.98m x 5.03m (26'2" x 16'6"))
Reception Room 2 (4.20m x 3.89m (13'9" x 12'9"))
Kitchen (6.73m x 3.12m (22'1" x 10'3"))
Bedroom 1 (6.68m x 3.53m (21'11" x 11'7"))
Study (2.82m x 2.18m (9'3" x 7'2"))
Bedroom 3 (4.17m x 3.60m (13'8" x 11'10"))
Front Garden (23.20m x 8.59m (76'1" x 28'2"))
Rear Garden (31.24m x 24.97m (102'6" x 81'11"))
Shed (3.33m x 2.29m (10'11" x 7'6"))
Garage (5.82m x 3.78m (19'1" x 12'5"))
FIRST FLOOR
Bedroom 2 (4.93m x 4.65m (16'2" x 15'3"))
Storage (3.73m x 2.82m (12'3" x 9'3"))
Terrace (4.85m x 1.42m (15'11" x 4'8"))



