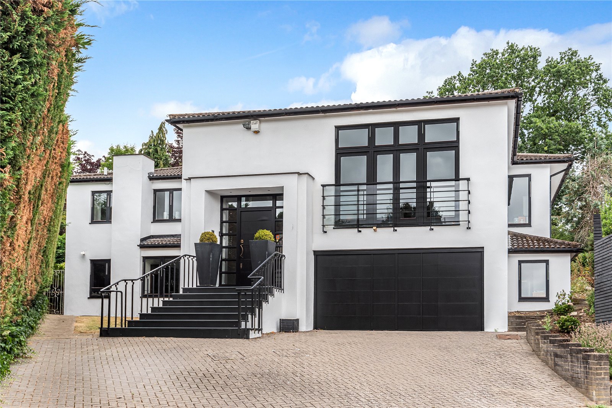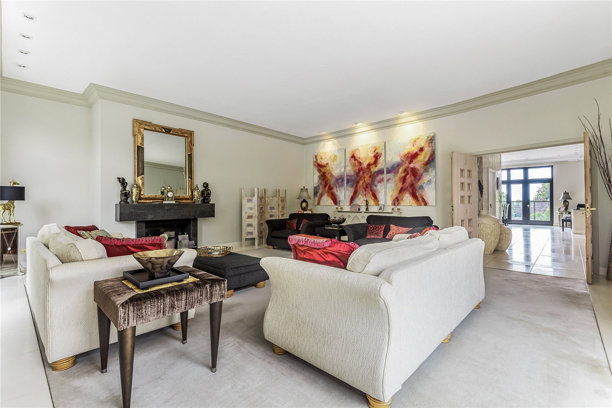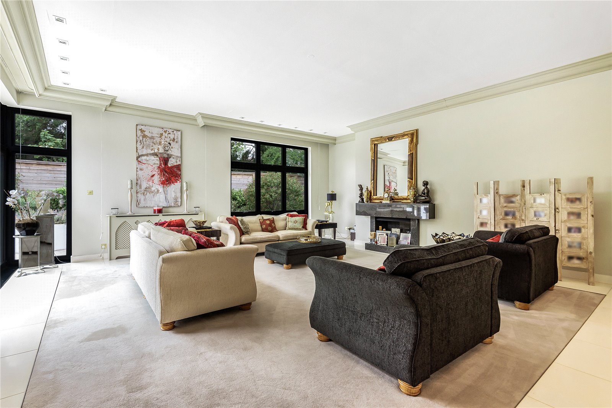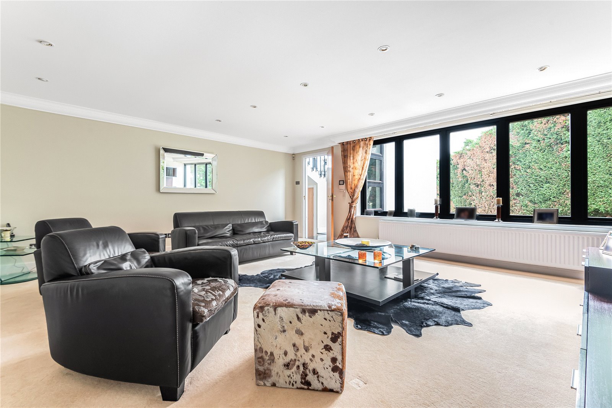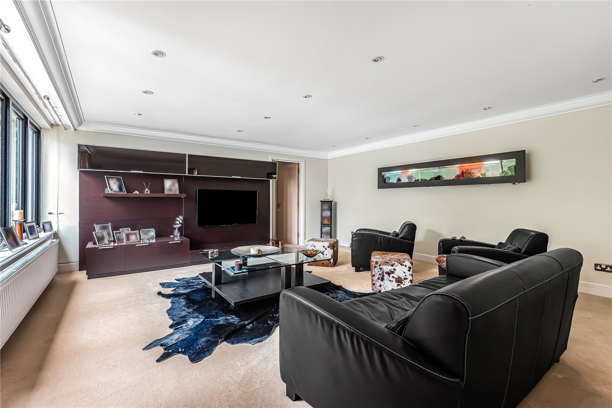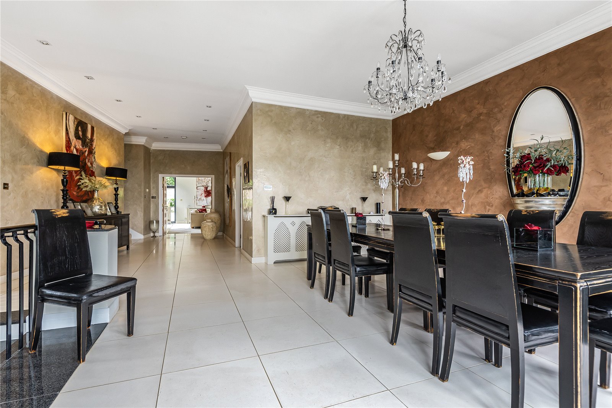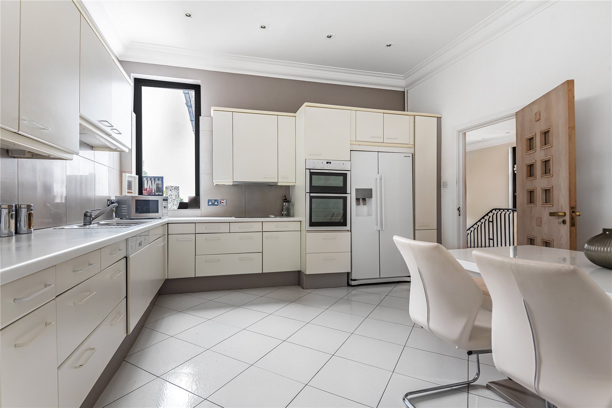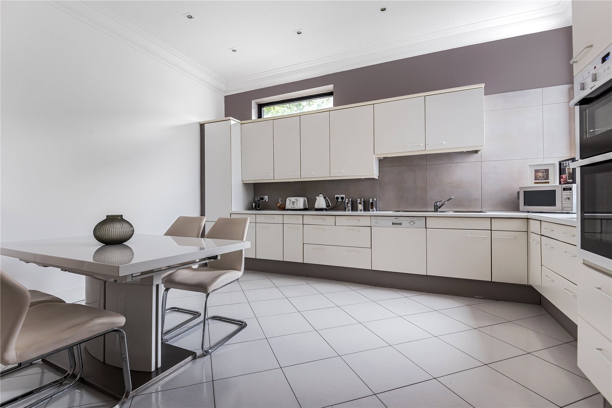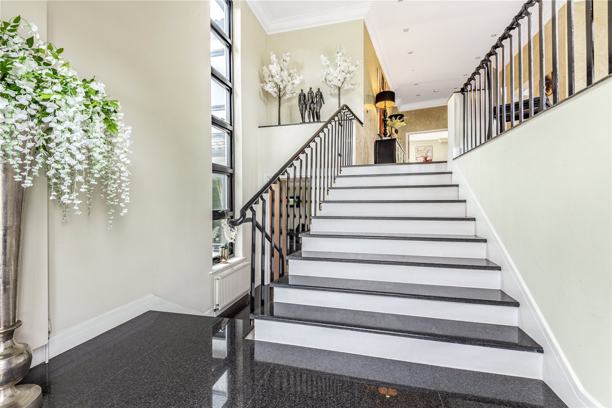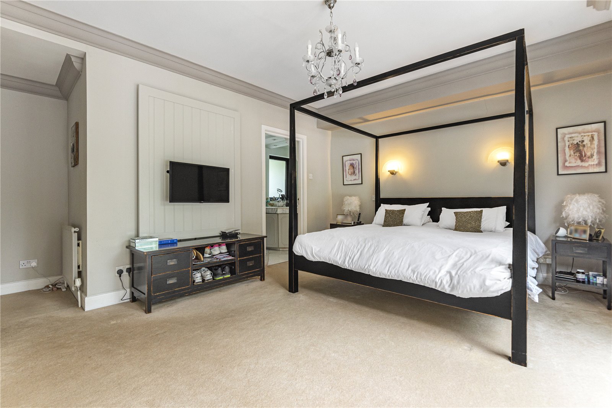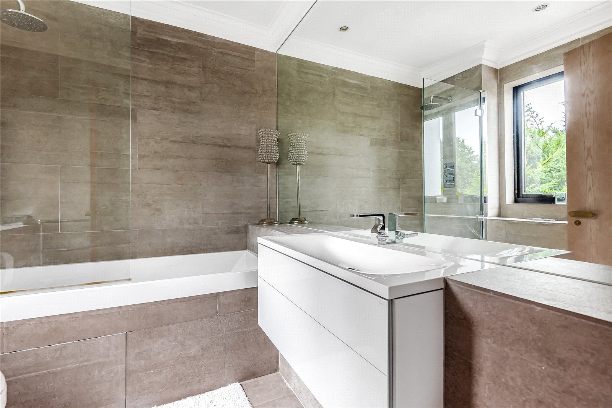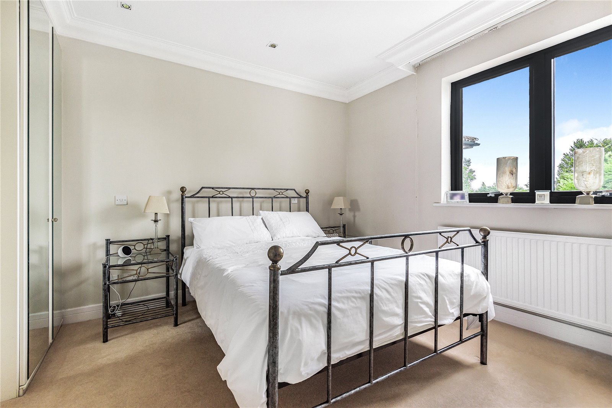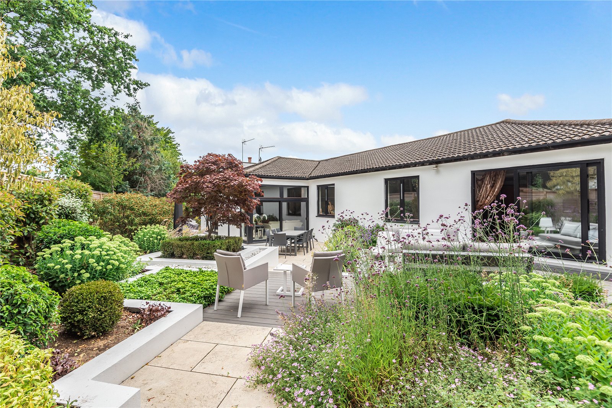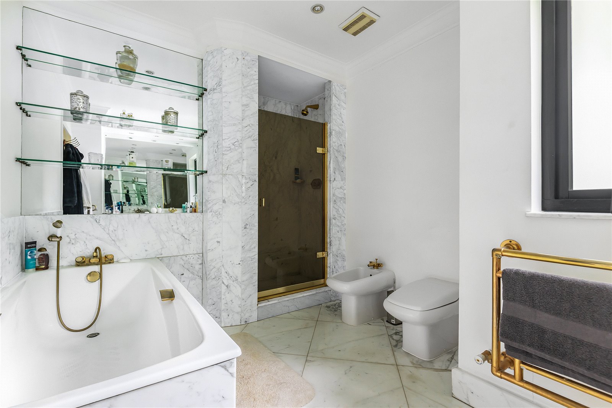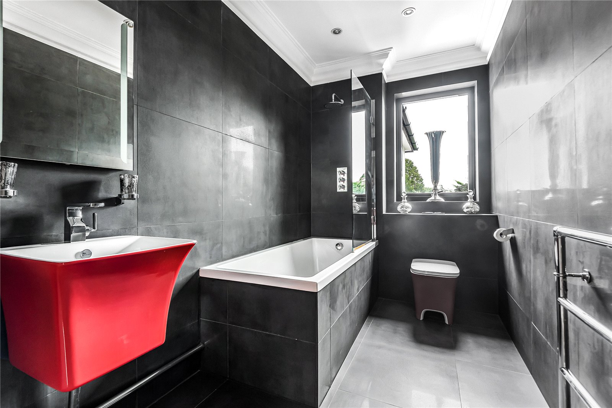The Pastures, Totteridge
- Detached House, House
- 5
- 3
- 4
Key Features:
- Art Deco Style
- Contemporary Detached Home
- Excellent Entertaining Space
- Penthouse Style Lateral Living
- Self Contained Guest Suite
- 5 Bedrooms
- 4 Bathrooms
- 3 Reception Rooms
- Cul de sac
Description:
A fantastic contemporary designed detached home situated towards the end of this highly sought after cul-de-sac in the heart of Totteridge. This modern home affords flexible living with penthouse style lateral living if required together with the added benefit of a self contained guest suite. An ideal home for both family living and entertaining with excellent entertaining space with high ceilings and contemporary features.
The Pastures is situated in the heart of Totteridge and provides convenient access to the boutiques and restaurants of Whetstone High Road, the open spaces of Totteridge Green and Totteridge Common, a choice of first class schooling and places of worship. Totteridge & Whetstone underground station (Northern Line) is nearby and with road links into and out of London also within easy reach.
Council Tax Band: G
Local Authority : Barnet Council
Freehold
Entrance Hallway
Drawing Room (7.37m x 7.10m (24'2" x 23'4"))
Kitchen (4.80m x 4.24m (15'9" x 13'11"))
Dining Room (5.60m x 5.38m (18'4" x 17'8"))
Family Room (5.94m x 5.36m (19'6" x 17'7"))
Guest Cloakroom
Utility Room
Master Bedroom (5.54m x 3.70m (18'2" x 12'2"))
With ensuite Bathroom
Bedroom Two (3.80m x 3.80m (12'6" x 12'6"))
With ensuite Bathroom
Bedroom Three (3.96m x 3.73m (13' x 12'3"))
Bedroom Four (3.73m x 2.97m (12'3" x 9'9"))
Bedroom 5 or Study (3.15m x 2.62m (10'4" x 8'7"))
Family Bathroom
Rear Garden
Garage



