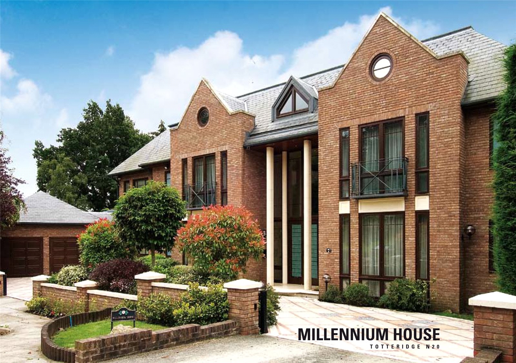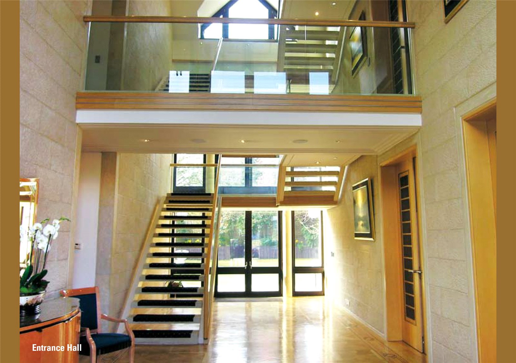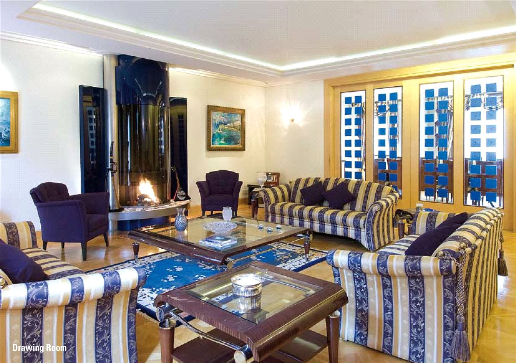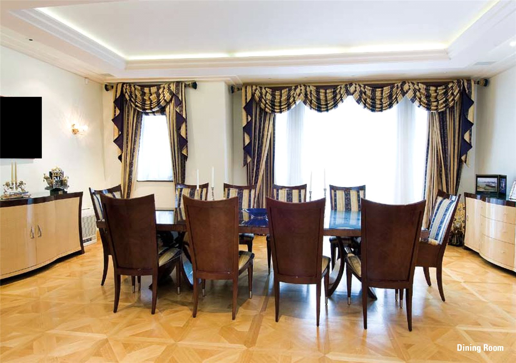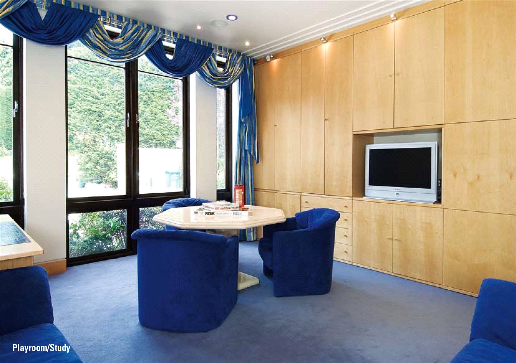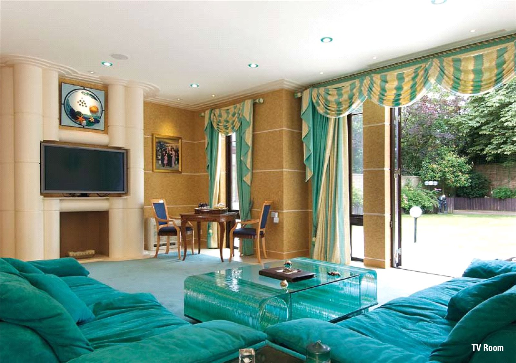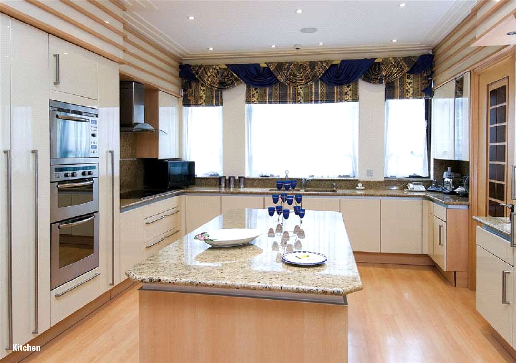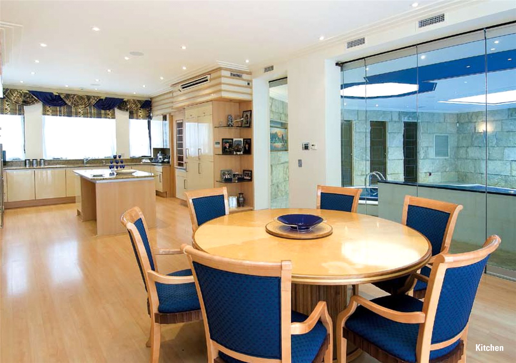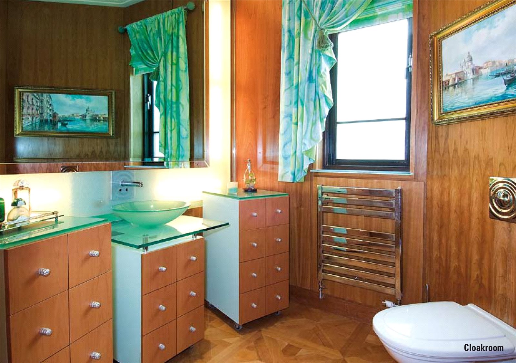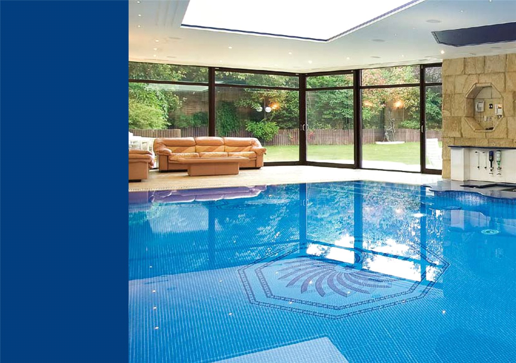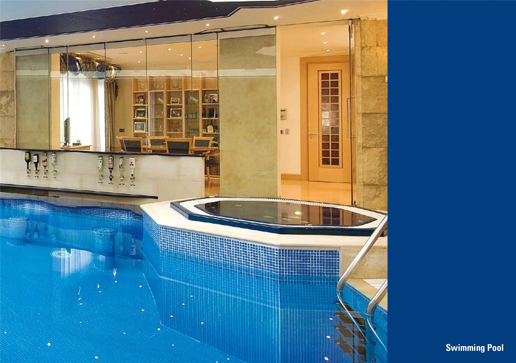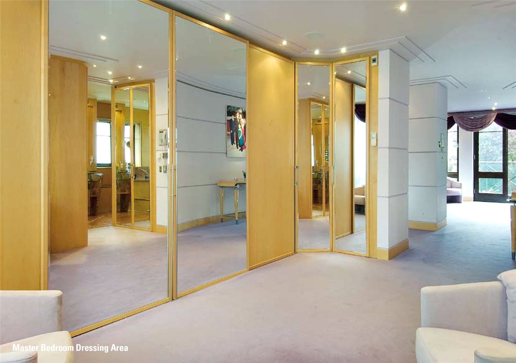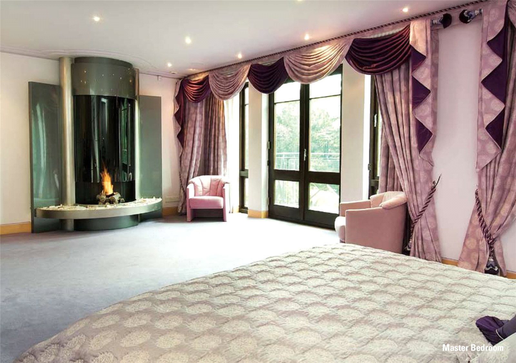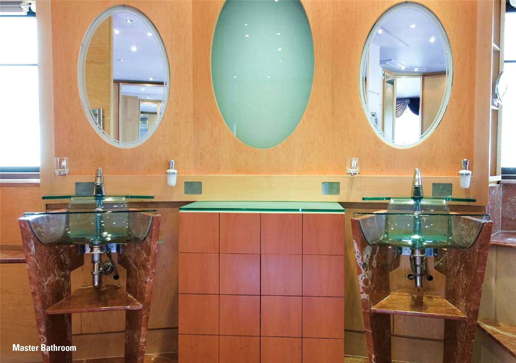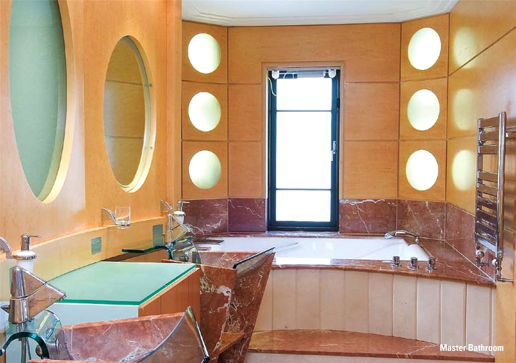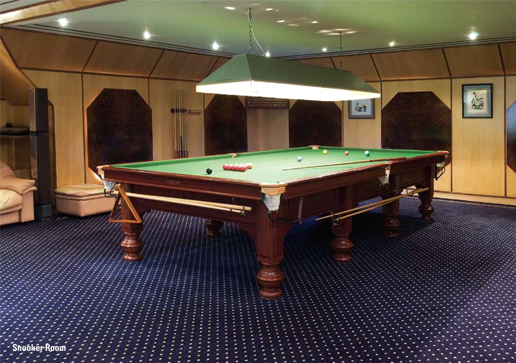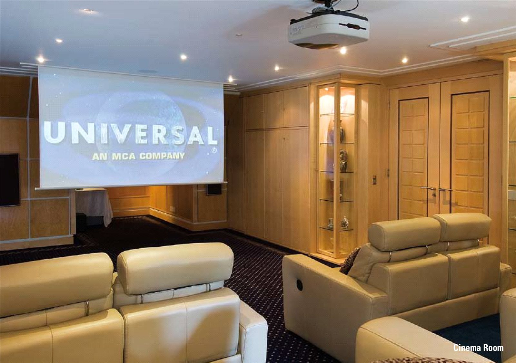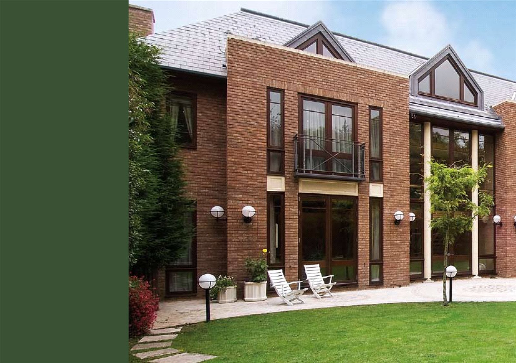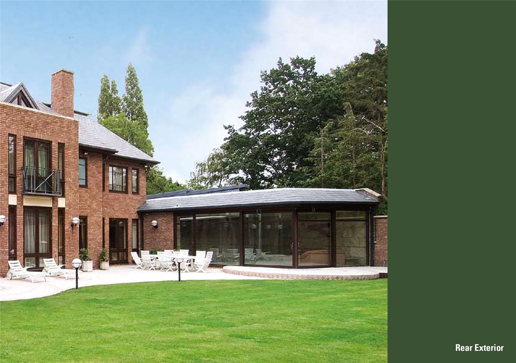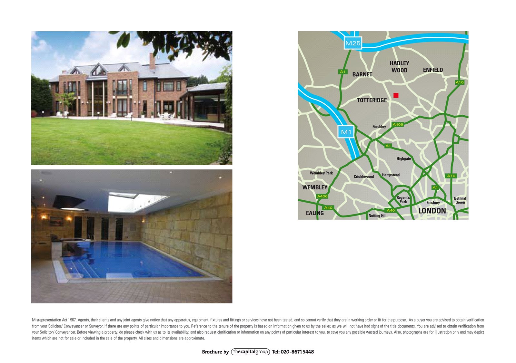The Pastures, Totteridge
- Detached House, House
- 6
- 6
- 6
Key Features:
- Substantial Individually Designed Residence
- Circa 10,000 SqFt
- 6 Bedrooms
- 6 Bathrooms
- 4 Reception Rooms
- Poggenpohl Kitchen/Breakfast Room
- Semi Floating Staircase
- Indoor Pool Complex
- Cinema Room
- Snooker Room
- Landscaped Gardens
- Double Garage
- Ample Parking
Description:
A unique opportunity to acquire a spectacular individually designed detached home of just over 10,000sq ft.
This substantial residence affords well planned spacious accommodation ideal for both family living and entertaining on a grand scale complete with an indoor pool complex, cinema room and snooker room.
Located in a tranquil cul-de-sac setting in the heart of Totteridge yet within only 10 miles of central London.
The Pastures provides convenient access to the boutiques and restaurants of Whetstone High Road, the open spaces of Totteridge Green and Totteridge Common, a choice of first class schooling and places of worship. Totteridge & Whetstone underground station (Northern Line) is nearby and with road links into and out of London also within easy reach.
Local Authority: London Borough of Barnet
Council Tax Band: H
FREEHOLD
*please note: photos were taken in 2009*
GROUND FLOOR
Dining Room (6.78m x 4.93m (22'3" x 16'2"))
Reception Room (7.77m x 6.78m (25'6" x 22'3"))
TV Room (6.93m x 5.61m (22'9" x 18'5"))
Study (5.61m x 4.45m (18'5" x 14'7"))
Breakfast Room (10.34m x 4.83m (33'11" x 15'10"))
Swimming Pool Room (16.28m x 9.00m (53'5" x 29'6"))
Double Garage (6.58m x 6.07m (21'7" x 19'11"))
FIRST FLOOR
Master Bedroom (6.78m x 5.49m (22'3" x 18'0"))
Dressing Room (5.49m x 4.45m (18'0" x 14'7"))
Bedroom 2 (5.74m x 4.20m (18'10" x 13'9"))
Bedroom 3 (4.85m x 4.45m (15'11" x 14'7"))
Bedroom 4 (4.83m x 4.45m (15'10" x 14'7"))
Bedroom 5 (5.46m x 4.20m (17'11" x 13'9"))
SECOND FLOOR
Cinema Room (10.44m x 4.98m (34'3" x 16'4"))
Bedroom 6 (4.45m x 3.70m (14'7" x 12'2"))
Snooker Room (8.53m x 8.28m (28' x 27'2"))



