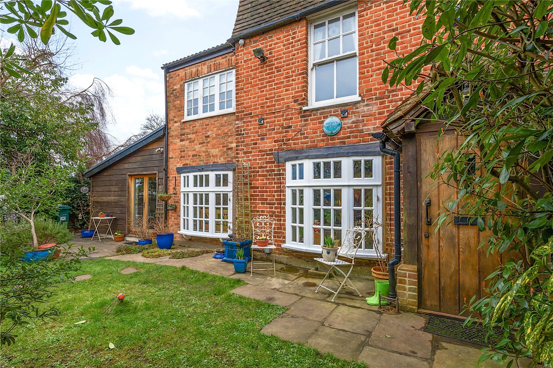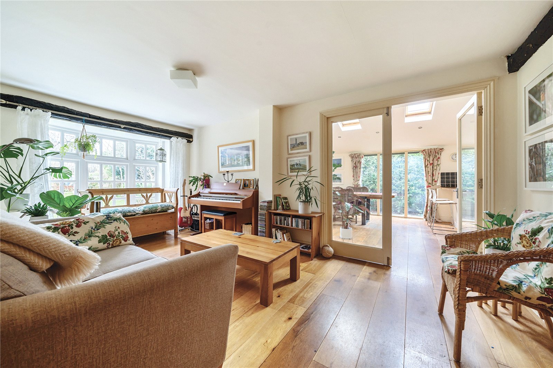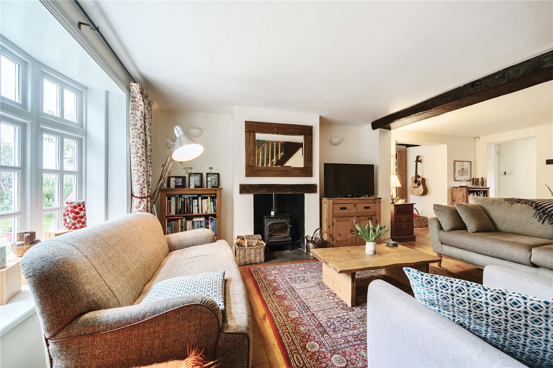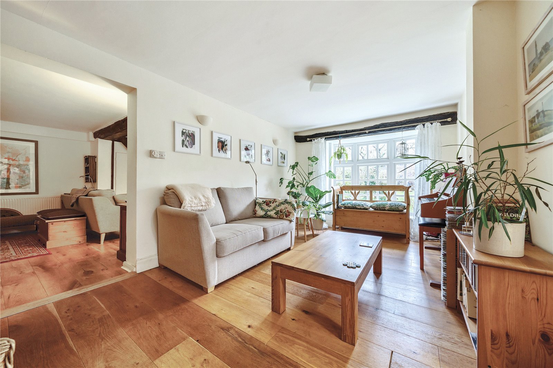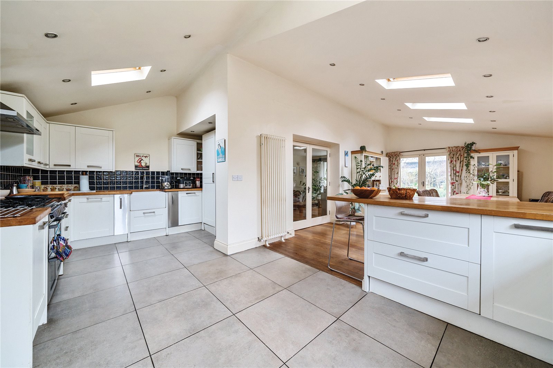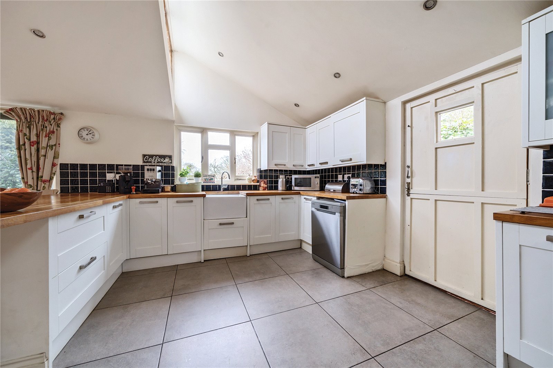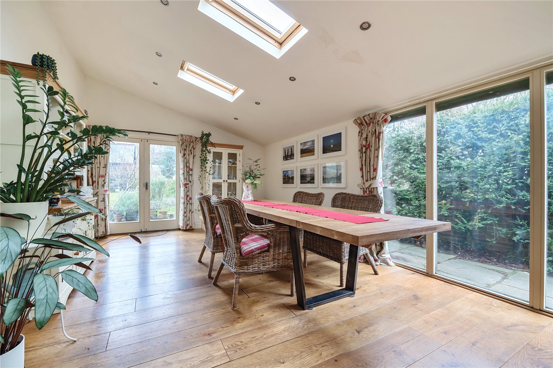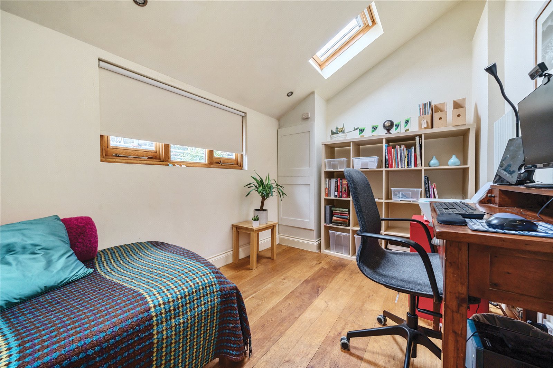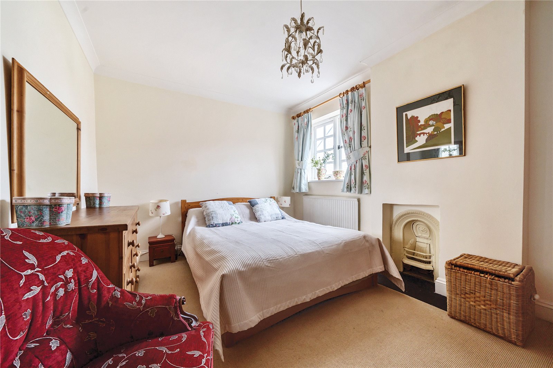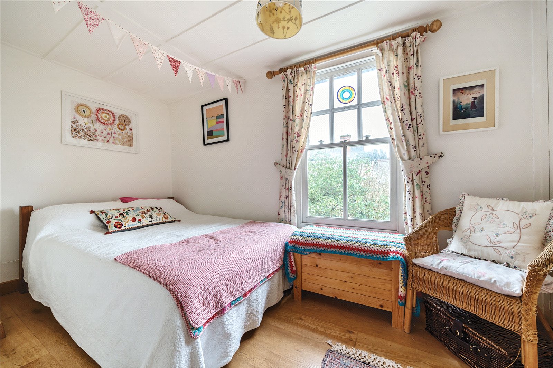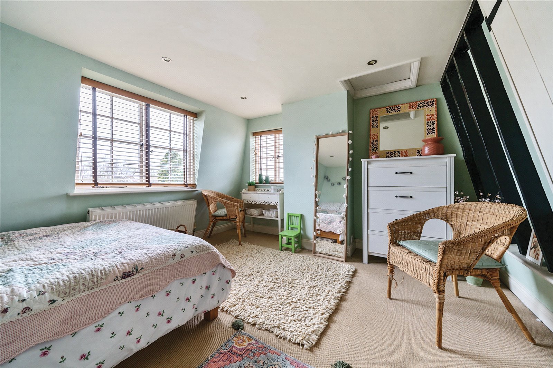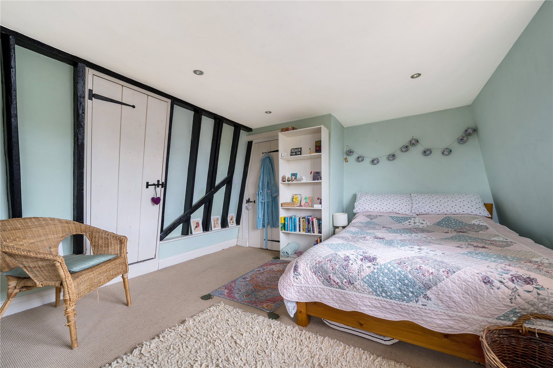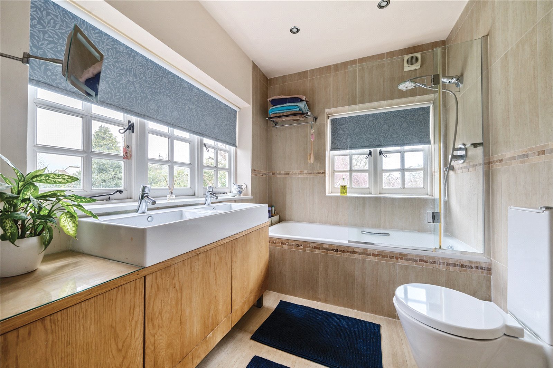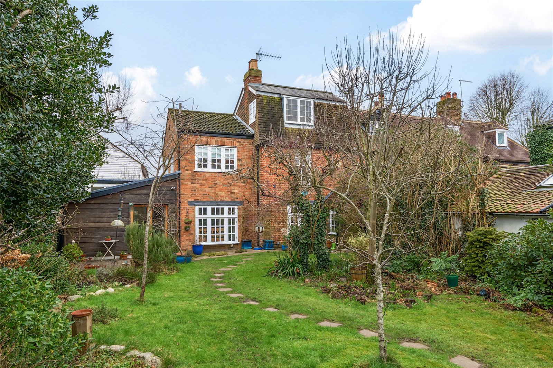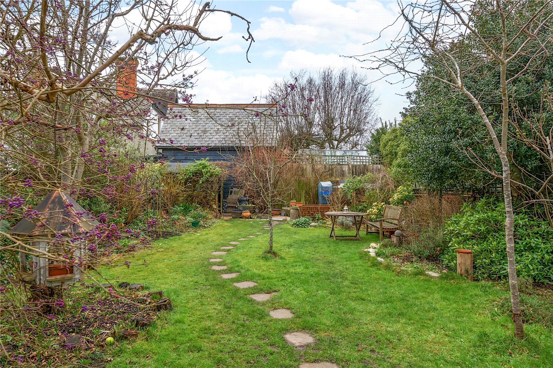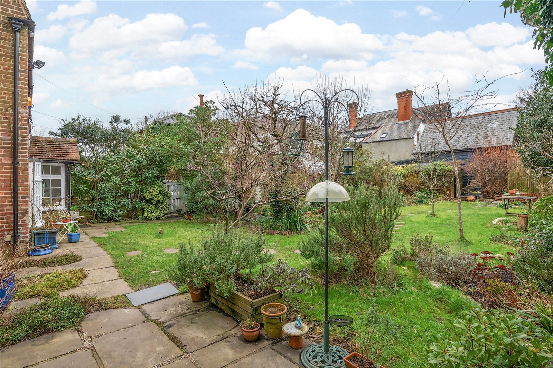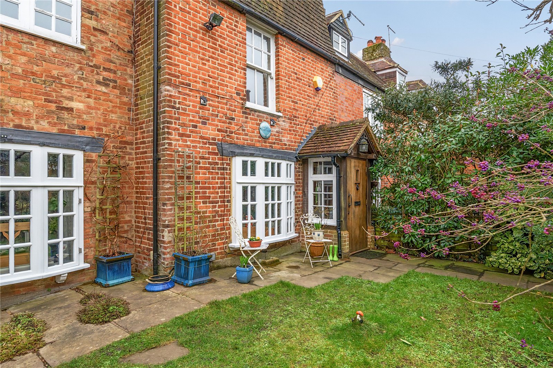Totteridge Village, London
- House, Semi-Detached House
- 4
- 1
- 2
Key Features:
- 4 Bedrooms
- House
- Semi Detached
- Garden
- Period
- Good decoration
Description:
A beautifully presented period cottage situated in the heart of Totteridge Village. Offering parts dating back to the 19th Century the house has retained a wealth of original features whilst having been refurbished with a contemporary finish.
Downstairs comprises of a large open plan kitchen & dining area leading to a TV room, a spacious reception room and a separate study. There is also a downstairs bathroom. Upstairs features a charming master bedroom and two other well-proportioned bedrooms. The family bathroom is also located here. The fourth bedroom can be found on the top floor of the property, along with a sizable storage cupboard.
Totteridge Village is conveniently located within easy reach of The Orange Tree PH, Totteridge & Whetstone underground station, and the shopping and dining amenities at Whetstone High Road, which includes Waitrose, Boots, Marks & Spencer and choice of individual boutiques and restaurants. The open spaces of Totteridge Common are nearby, as are sporting facilities which include Totteridge Golf Club, Tennis Club and Cricket Club. The area is also well served by many highly sought after private and state schools.
Local Authority: Barnet Borough
Tax Band: G
Freehold
GROUND FLOOR
Kitchen (8.84m x 6.17m (29'0" x 20'3"))
Dining Room (5.00m x 3.02m (16'5" x 9'11"))
Reception Room (6.99m x 4.24m (22'11" x 13'11"))
Bedroom 4 (4.30m x 2.29m (14'1" x 7'6"))
Front Garden (22.63m x 14.27m (74'3" x 46'10"))
FIRST FLOOR
Bedroom 2 (4.01m x 3.10m (13'2" x 10'2"))
Bedroom 3 (3.70m x 3.05m (12'2" x 10'0"))
Bedroom 5 (3.94m x 2.54m (12'11" x 8'4"))
Bedroom 1 (4.10m x 3.60m (13'5" x 11'10"))



