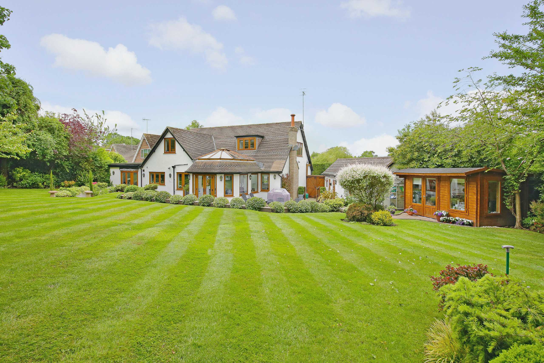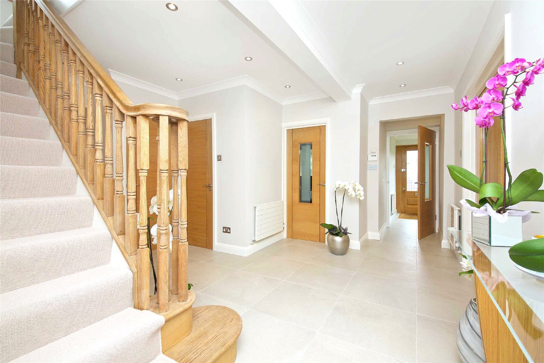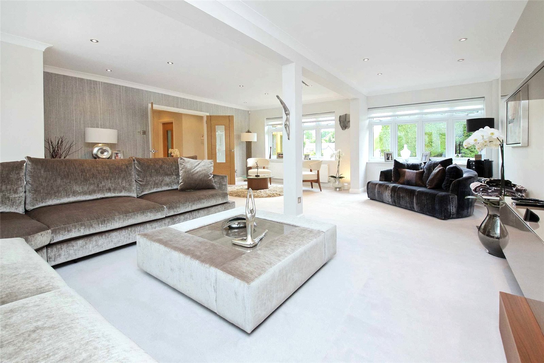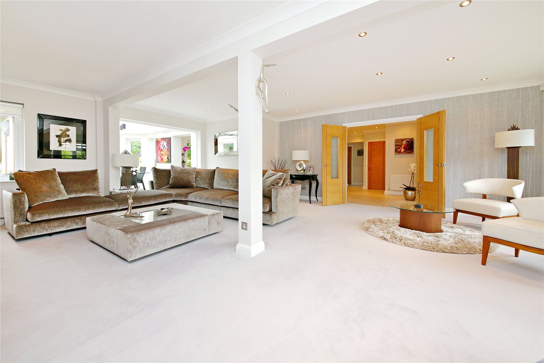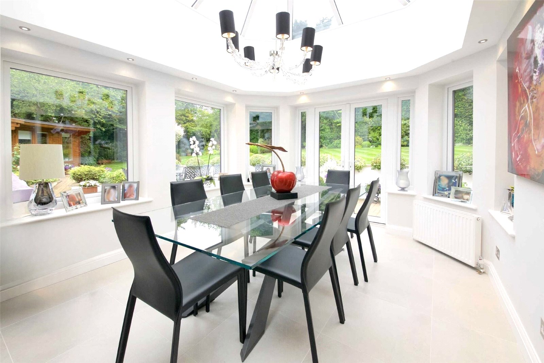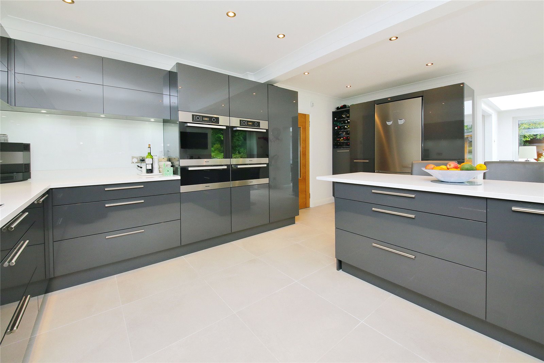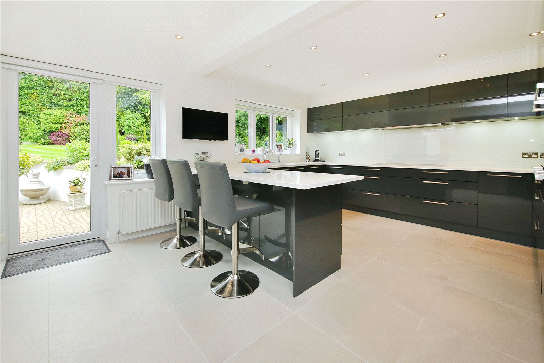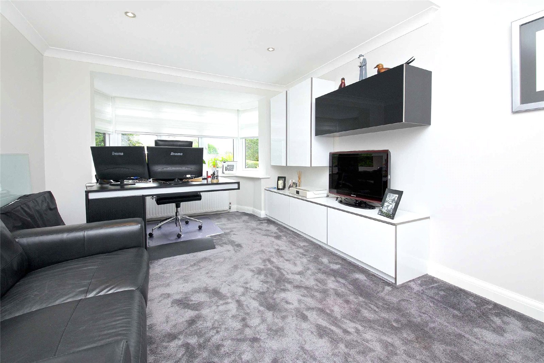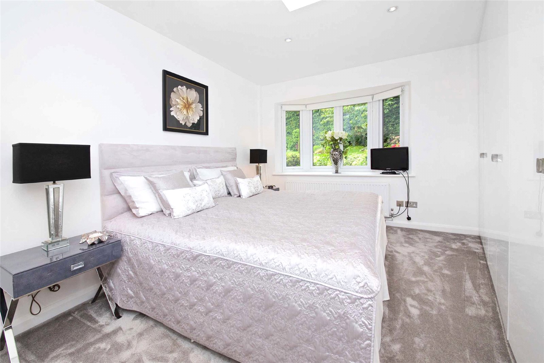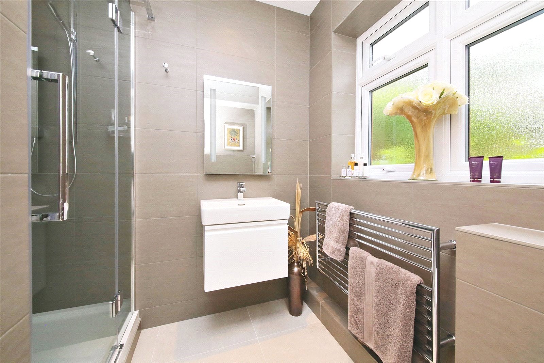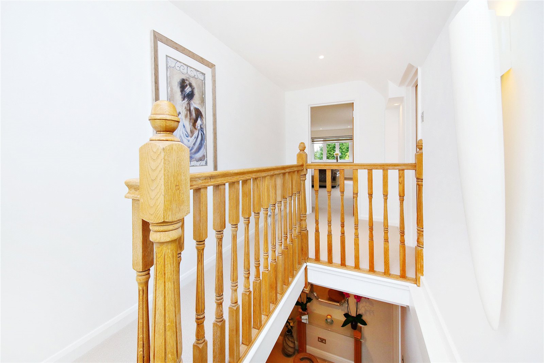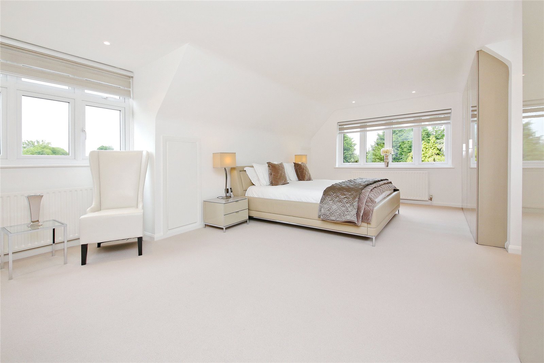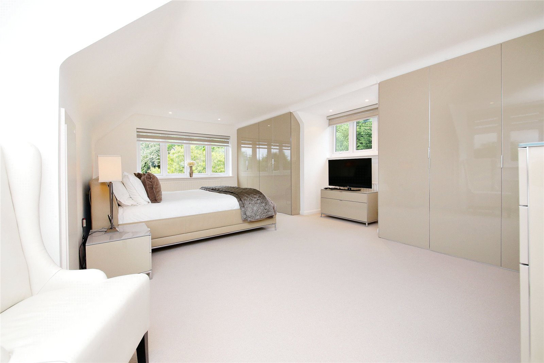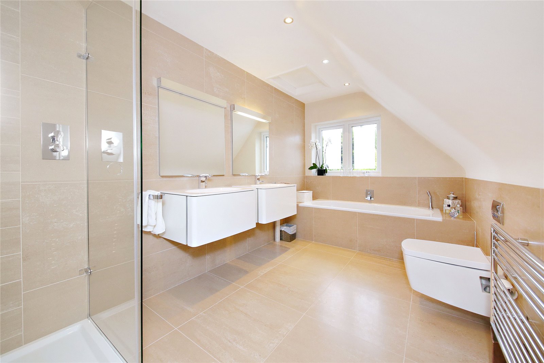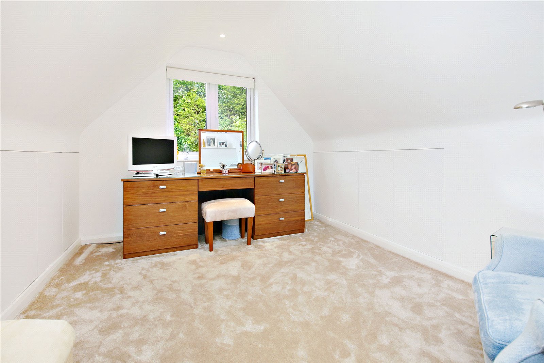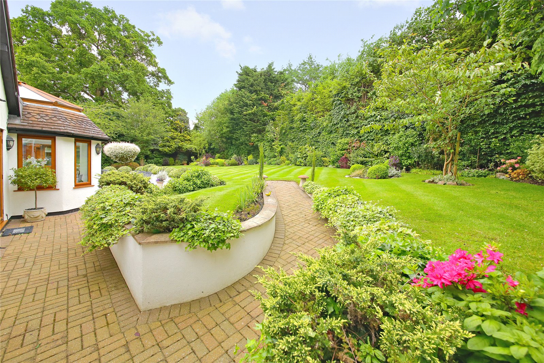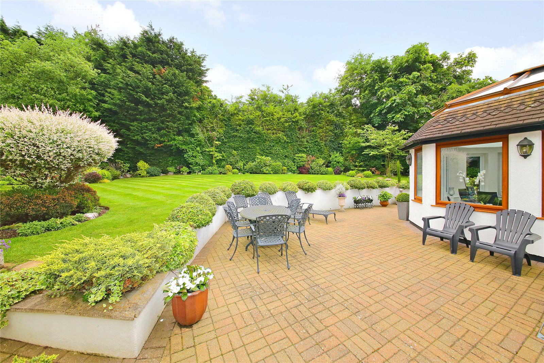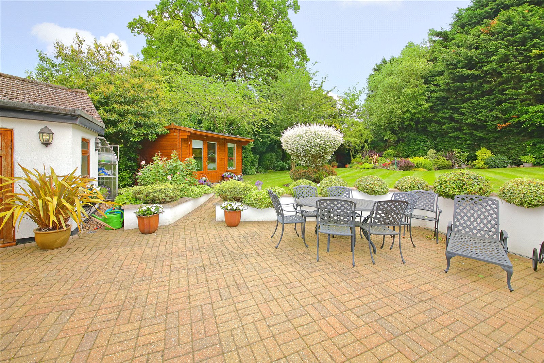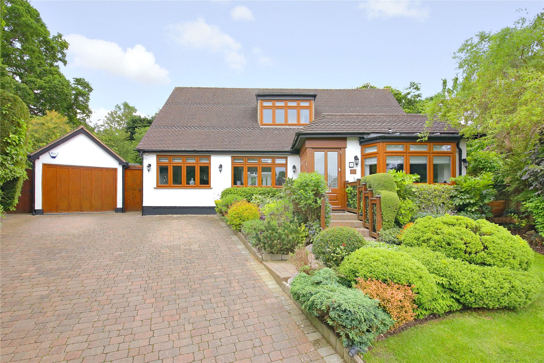Willow Dene, Bushey Heath
- Bungalow
- 4
- 2
- 2
Key Features:
- Chalet Bunglaow
- 4 Bedrooms
- 2 Reception Rooms
- 2 Bathrooms
- Beautifully presented throughout
- Landscaped Garden
- Office in Garden
Description:
An outstanding and exceptionally well configured home situated at the end of a quiet cul de sac in Bushey Heath. This spacious property has been tastefully refurbished to a high standard by the current owners offering sumptuous accommodation.
The ground floor boasts a welcoming entrance hall, a spacious reception room which leads into an orangery with doors opening out to a mature rear garden, a modern fitted kitchen complete with breakfast bar, double bedroom, second reception, shower room and guest cloakroom.
The first floor comprises a large air-conditioned principal bedroom with ensuite bathroom and a further bedroom.
Externally the property offers a tranquil well-landscaped rear garden which benefits from an irrigation system, its own summer house, detached garage and off-street parking for several vehicles.
Willow Dene is quietly located in a cul-de-sac off Elstree Road, close to Bushey High Street with a variety of shops, restaurants and public houses. An excellent selection of private and state schools are within a short driving distance. Recreational facilities including Hartsbourne Golf & Country Club are all well catered for in the surrounding area. For shopping there is the Harlequin Centre at Watford. The main line to London/Euston is available at Bushey or Watford Junctions & the Jubilee Line underground station is available from Stanmore. M1 junctions 4 and 5 are easily accessible as is the M25, connecting to the national motorway networks and airports.
FREEHOLD
Local Authority:
Hertsmere Borough Council
Council Tax Band: G
Entrance
Reception Hallway
Guest Cloakroom
Reception Room (7.40m x 6.17m (24'3" x 20'3"))
Conservatory (3.58m x 3.28m (11'9" x 10'9"))
Kitchen (5.56m x 4.04m (18'3" x 13'3"))
Bedroom (4.17m x 3.73m (13'8" x 12'3"))
Shower Room
Bedroom (4.65m x 3.12m (15'3" x 10'3"))
Stairs to FIRST FLOOR
Bedroom (6.40m x 4.32m (21' x 14'2"))
Ensuite Bathroom
Bedroom (4.42m x 4.00m (14'6" x 13'1"))
EXTERNALLY
Office (3.66m)
Garage (with outside toilet) (7.54m x 2.67m (24'9" x 8'9"))
Rear Garden (36.20m x 14.55m (118'9" x 47'9"))
Front Garden / Driveway (13.80m x 6.55m (45'3" x 21'6"))



