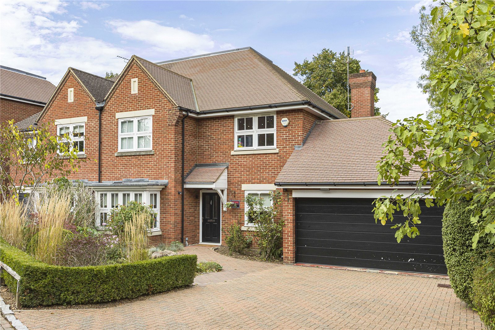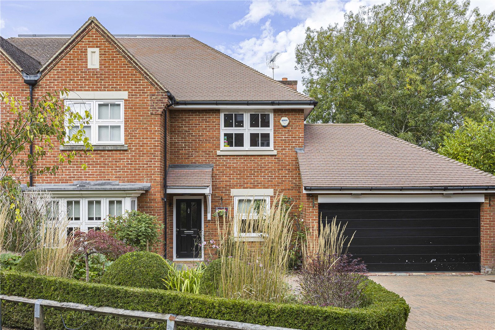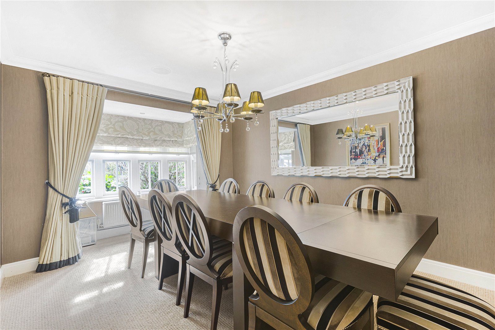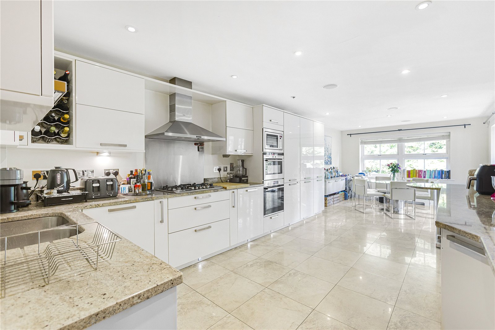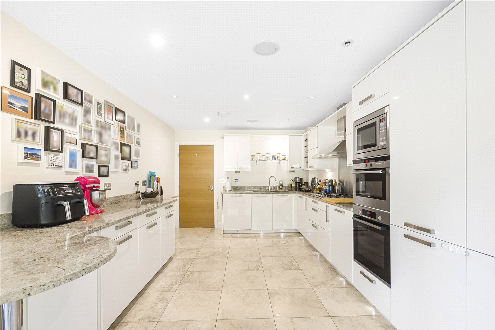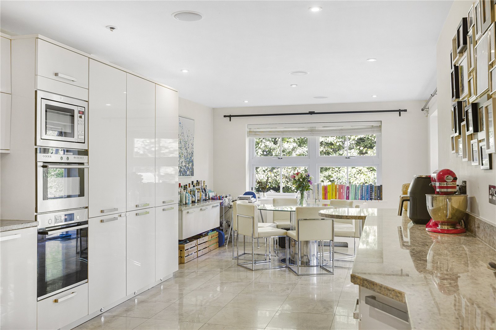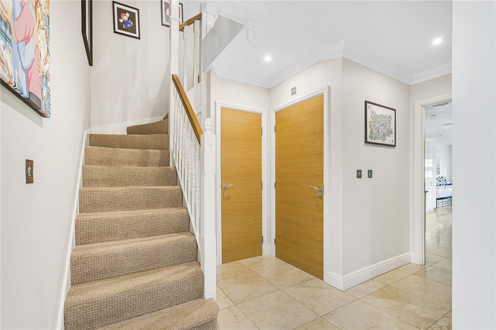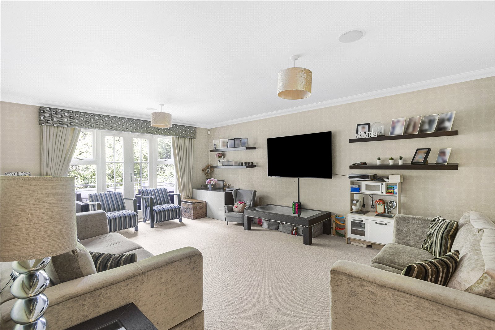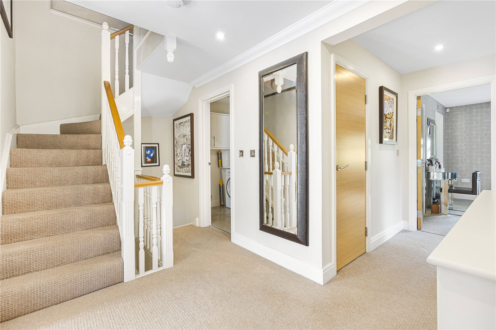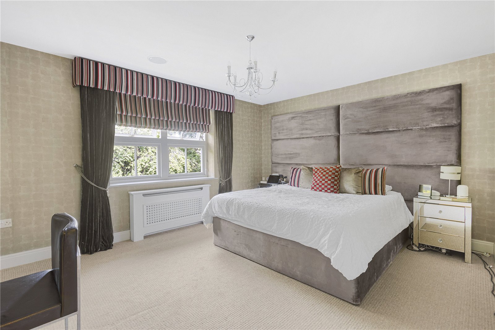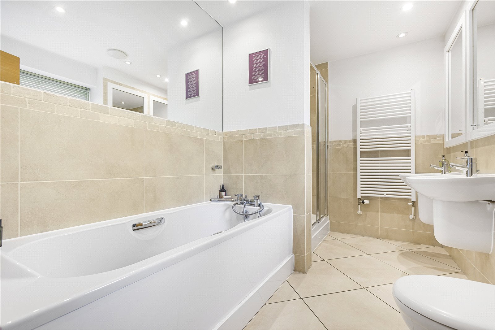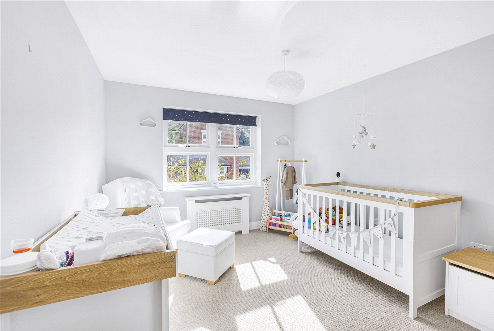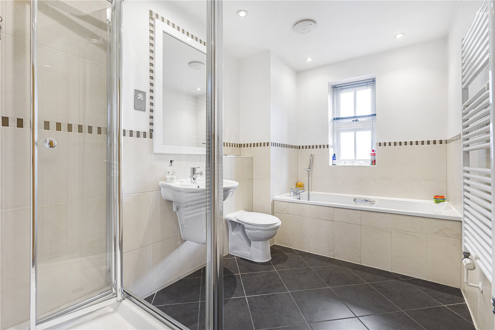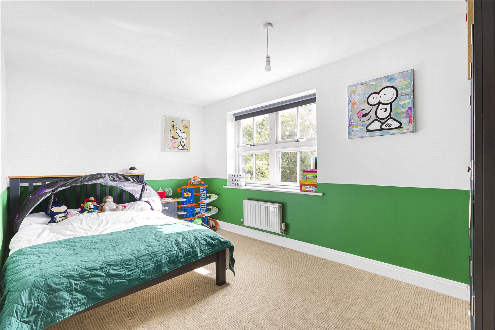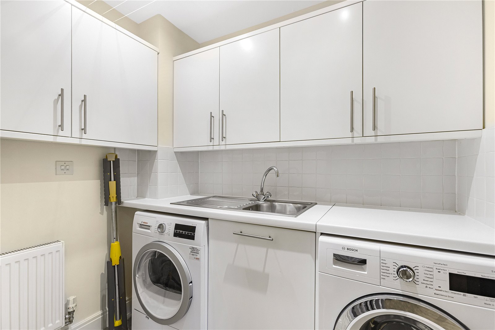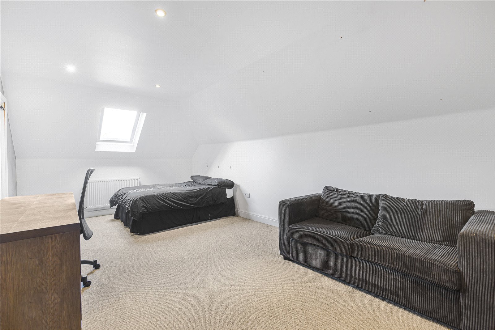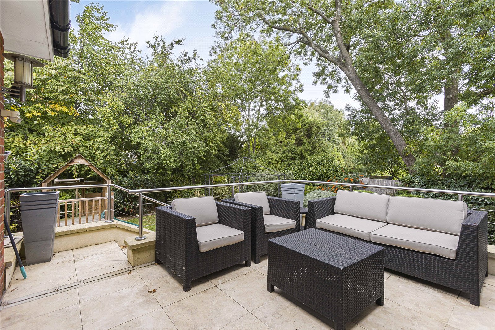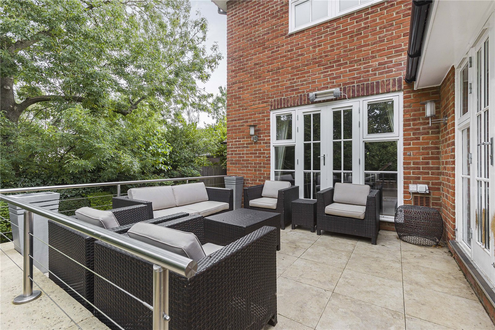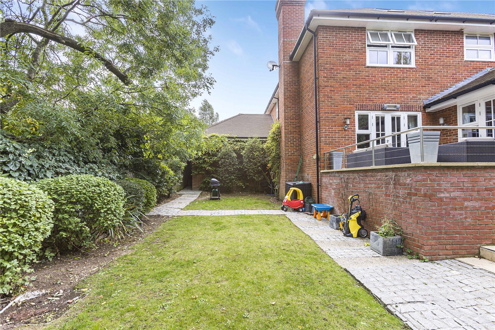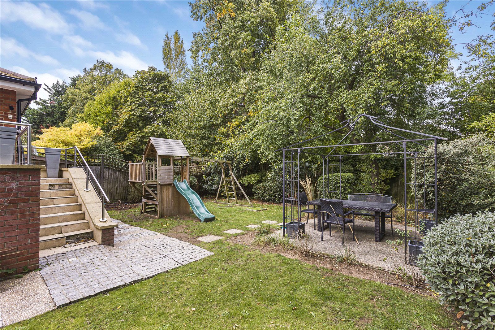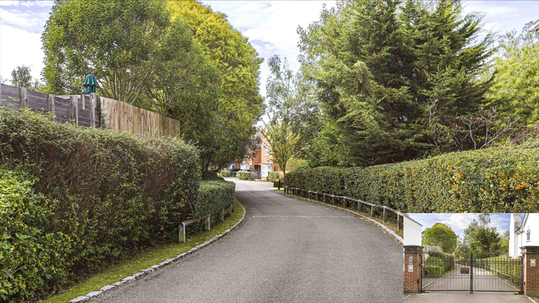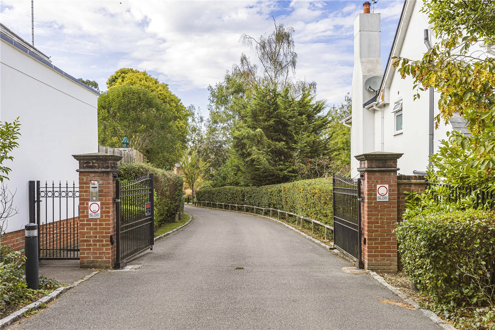Douglas Close, Hadley Wood
- House, Semi-Detached House
- 5
- 3
- 4
Key Features:
- SOLE AGENTS
- KITCHEN/BREAKFAST ROOM
- STUDY
- LAUNDRY ROOM
- DRESSING ROOM
- GARAGE
Description:
This 5-bedroom semi-detached home is located within a private gated close. This home offers flexible living space and is beautifully designed throughout. There is a magnificent terrace with steps down to beautiful landscaped garden and grounds with ample room to extend if required, subject to planning consents.
The ground floor accommodation consists of a dining room, study, and large lounge that overlooks the rear garden. There is also a large kitchen / diner and guest WC. The double garage is also accessible from the house via the study.
To the first floor there is a beautifully presented family bathroom, three double bedrooms and a further single. The principal suite consists of an ensuite bathroom, and shower and a walk-in wardrobe. To complete the first floor there is a utility room and linen cupboard.
To the second floor there is a further large double bedroom with built in wardrobes with eaves storage beyond. This bedroom also has the benefit of its own ensuite shower room.
The rear garden has a raised terrace which is accessed via both living room and the kitchen via double doors. This leads down to a private and secluded wrap around mature landscaped garden which mainly laid to lawn with planted borders.
The front of the property provides off street parking and leads to a double garage. The front garden is also softly landscaped with mature plants and shrubs to the borders.
Location: Situated within a peaceful gated close off Duchy Road within easy reach of Hadley Wood's primary school, local shops and main line station. High Barnet is a short drive away, as is the M25.
Approach: Electrically operated security gates open into Douglas Close. Block paved driveway leading to double garage with electrically operated up and over door, with ample parking to front.
Council Tax - G
Local Authority - Enfield
GROUND FLOOR
Hallway (4.27m x 3.60m (14'0" x 11'10"))
Storage
Storage
Dining Room (4.90m x 3.20m (16'1" x 10'6"))
WC (2.20m x 1.20m (7'3" x 3'11"))
Study (4.98m x 2.72m (16'4" x 8'11"))
Kitchen/Breakfast Room (8.38m x 3.60m (27'6" x 11'10"))
Reception Room (5.77m x 4.14m (18'11" x 13'7"))
Terrace (3.80m x 3.70m (12'6" x 12'2"))
FIRST FLOOR
Bedroom 1 (4.40m x 3.63m (14'5" x 11'11"))
Ensuite Bathroom (3.10m x 2.20m (10'2" x 7'3"))
Dressing Room (3.15m x 1.70m (10'4" x 5'7"))
Laundry (2.10m x 1.60m (6'11" x 5'3"))
Bedroom 3 (4.17m x 3.20m (13'8" x 10'6"))
Bedroom 4 (4.34m x 2.70m (14'3" x 8'10"))
Bathroom (3.18m x 2.13m (10'5" x 7'))
Bedroom 5 (3.20m x 2.03m (10'6" x 6'8"))
SECOND FLOOR
Bedroom 2 (6.86m x 3.40m (22'6" x 11'2"))
Storage
Ensuite Bathroom (2.34m x 2.13m (7'8" x 7'))
Additional Space
EXTERIOR
Garden (14.60m x 11.30m (47'11" x 37'1"))
Garage (5.87m x 5.40m (19'3" x 17'9"))



